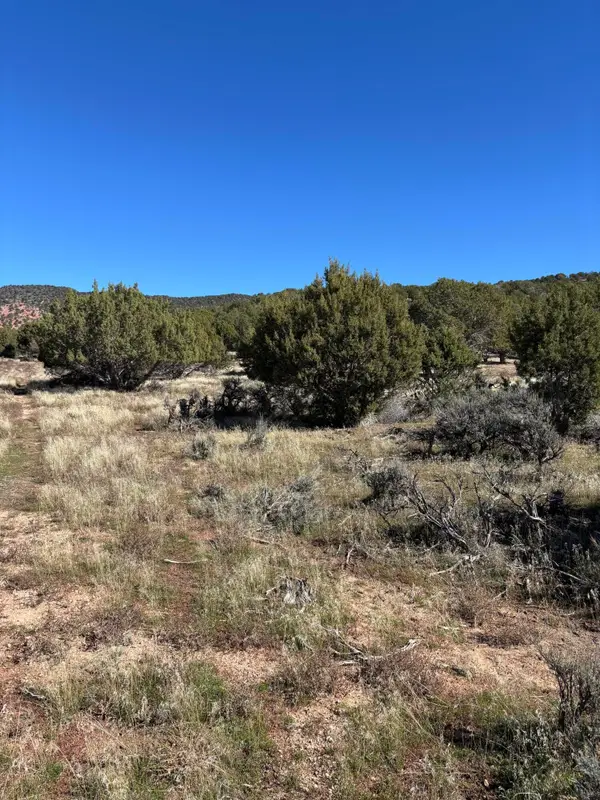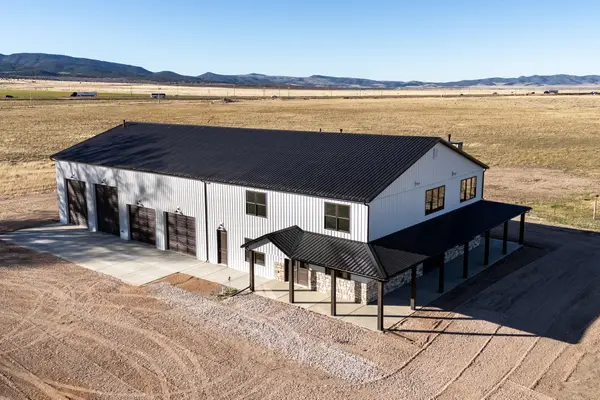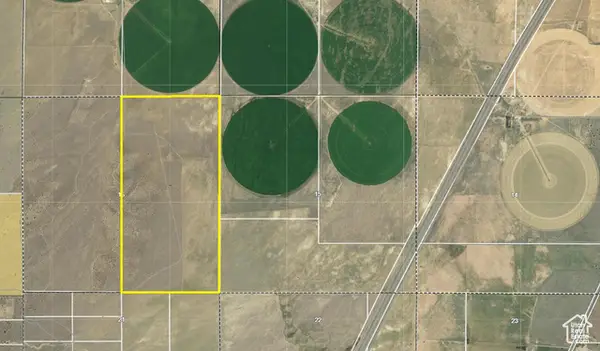470 N Main St, Kanarraville, UT 84742
Local realty services provided by:ERA Brokers Consolidated
470 N Main St,Kanarraville, UT 84742
$1,199,900
- 4 Beds
- 6 Baths
- 3,644 sq. ft.
- Single family
- Active
Listed by: shelby smith
Office: stratum real estate group pllc south branch office
MLS#:112752
Source:UT_ICBOR
Price summary
- Price:$1,199,900
- Price per sq. ft.:$329.28
About this home
SELLER FINANCING AVAILABLE! For more information, see the document tab.
Welcome to a rare opportunity to own a true dream home — one that offers the custom quality, luxury, and thoughtful detail you'd expect from a new build, without the stress, delays, or unknowns of starting from scratch. Originally built in 2013, this home was completely renovated and expanded in 2021 with care and precision, transforming it into a one-of-a-kind residence that exceeds expectations in both design and functionality.
Short-term rental potential adds even more versatility to this property — perfect for those looking to generate income or host visiting guests. Whether you're considering a private suite rental, vacation rental, or executive stay setup, this home offers flexibility to suit your lifestyle or investment goals.
The kitchen is the heart of this home and is truly custom from top to bottom. White oak cabinetry, reeded glass details, a large farmhouse sink, high-end paneled refrigerator, nugget ice maker, pot filler, and Costco door are just the beginning. Every element has been carefully selected to blend beauty and practicality, creating a space as enjoyable to cook in as it is to gather around.
Just off the kitchen, a highly functional mudroom includes a built-in bench, individual lockers, and even a drinking fountain helping to keep daily life organized and clean.
The primary suite is a true retreat generously sized and elegantly appointed with a beautiful fireplace and a built-in bench that adds both charm and function. The en suite bathroom is exceptionally well thought out, featuring his-and-her vanities, two separate toilet rooms for added privacy, a freestanding soaking tub, and a custom-designed walk-in shower. Two separate walk-in closets complete the suite the "hers" closet includes a high-end built-in organization system and a secure safe.
This home also features three additional bedrooms, three full bathrooms, and two half bathrooms throughout. The laundry room is spacious and strategically located next to a private in-home salon, complete with plumbing and electrical. Whether you're a professional stylist or simply want a space for personal care, this salon adds a rare layer of versatility to the home.
Upstairs, a bonus room with a kitchenette, private full bathroom, and a massive walk-in storage closet offers the perfect setup for guests, teens, extended family, a home office, or a media room and is ideal for short-term rental use, offering privacy and comfort for visitors or renters.
The original one-car garage has been transformed into a temperature-controlled workout room with its own thermostat, providing a dedicated space for health and wellness.
The crown jewel for any hobbyist, craftsman, or automotive enthusiast is the oversized garage and shop area. With over six bays, this dream garage includes a workbench area, a gas heater, a half bathroom, and a dedicated sewer dump station. It is equipped with a central air compressor and hoses, multiple 220-volt outlets for welders, electric vehicle chargers, or RV plugs, and a massive 12,000-pound car lift. The lift is extra wide, allowing full-size trailers to pass through or be lifted with ease a rare find and a true asset for those who need serious garage space.
The outdoor space is equally impressive. The mature, fully landscaped yard provides privacy and beauty throughout the year. A freestanding pool set in the ground with a custom deck built around it creates the perfect spot to relax or entertain. There's also a trampoline, play set, and a shed offering additional flexibility for tools, toys, or creative projects. For those interested in a touch of country living, a chicken coop is located on the property and yes, the chickens are negotiable.
This home offers an unparalleled combination of luxury, function, and thoughtful living. Every room, every system, and every square foot has been designed and updated with care. It's rare to find a home this complete one that feels brand new, yet is ready to welcome you home immediately.
Whether you're looking for a forever home, an income-producing opportunity, or both this is the one.
Contact an agent
Home facts
- Year built:2013
- Listing ID #:112752
- Added:100 day(s) ago
- Updated:November 30, 2025 at 03:53 PM
Rooms and interior
- Bedrooms:4
- Total bathrooms:6
- Full bathrooms:4
- Half bathrooms:2
- Living area:3,644 sq. ft.
Heating and cooling
- Cooling:Ceiling Fan(s), Central Air
- Heating:Forced Air
Structure and exterior
- Year built:2013
- Building area:3,644 sq. ft.
- Lot area:0.8 Acres
Schools
- High school:Cedar
- Middle school:Cedar
- Elementary school:Cedar East
Finances and disclosures
- Price:$1,199,900
- Price per sq. ft.:$329.28
New listings near 470 N Main St
 $500,000Active27.07 Acres
$500,000Active27.07 AcresAllred Rd, Kanarraville, UT 84742
MLS# 113876Listed by: STRATUM REAL ESTATE GROUP PLLC (CEDAR) $399,000Active9.53 Acres
$399,000Active9.53 Acres4875 NW Highway 91 N, Kanarraville, UT 84742
MLS# 25-265902Listed by: RED ROCK REAL ESTATE Listed by ERA$2,200,000Active4 beds 4 baths3,214 sq. ft.
Listed by ERA$2,200,000Active4 beds 4 baths3,214 sq. ft.6310 W Bumblebee Springs Rd, Kanarraville, UT 84742
MLS# 113754Listed by: ERA REALTY CENTER $225,000Pending1.5 Acres
$225,000Pending1.5 Acres450 W 150 N, Kanarraville, UT 84742
MLS# 25-265640Listed by: RED ROCK REAL ESTATE $225,000Pending1.5 Acres
$225,000Pending1.5 Acres450 N 150 N #4, Kanarraville, UT 84742
MLS# 2115418Listed by: RED ROCK REAL ESTATE LLC $2,105,000Active310 Acres
$2,105,000Active310 Acres310 Acres Tax Account #0153483, Kanarraville, UT 84742
MLS# 25-264923Listed by: COLDWELL BANKER COMM ADV $2,105,000Active310 Acres
$2,105,000Active310 Acres310 Acres, Kanarraville, UT 84742
MLS# 2110743Listed by: COLDWELL BANKER COMMERCIAL ADVANTAGE Listed by ERA$399,000Active4 beds 2 baths1,374 sq. ft.
Listed by ERA$399,000Active4 beds 2 baths1,374 sq. ft.184 W Center St, Kanarraville, UT 84742
MLS# 25-263498Listed by: ERA REALTY CENTER Listed by ERA$399,000Active4 beds 2 baths1,374 sq. ft.
Listed by ERA$399,000Active4 beds 2 baths1,374 sq. ft.184 W Center, Kanarraville, UT 84742
MLS# 2101434Listed by: ERA REALTY CENTER INC
