1378 E Orchard Ridge Ln, Kaysville, UT 84037
Local realty services provided by:ERA Brokers Consolidated
1378 E Orchard Ridge Ln,Kaysville, UT 84037
$865,000
- 3 Beds
- 3 Baths
- 3,658 sq. ft.
- Single family
- Active
Listed by: jeremy r leger
Office: century 21 everest
MLS#:2094894
Source:SL
Price summary
- Price:$865,000
- Price per sq. ft.:$236.47
- Monthly HOA dues:$35
About this home
Welcome to this beautifully maintained home in the heart of Kaysville! Nestled in a quiet, desirable neighborhood, this spacious 3,658 sq ft residence offers 3 bedrooms, 2.5 bathrooms, and a rare 3-car garage; perfect for families or those seeking extra space. This home was a model home which includes many upgrades. The main level features an open-concept design with vaulted ceilings, abundant natural light, and a large kitchen ideal for entertaining. Enjoy a cozy family room with a fireplace, formal dining, and a dedicated office or flex space. The primary suite is generously sized with a walk-in closet and a luxurious en-suite bath. Downstairs, a full unfinished basement provides endless potential for customization; create your dream theater, gym, or additional bedrooms. Outside, the private yard offers mature landscaping and a covered patio perfect for summer evenings. Located near excellent schools, parks, and quick access to I-15, this home combines comfort, convenience, and potential. Don't miss your chance to own this gem in a sought-after Kaysville location!
Contact an agent
Home facts
- Year built:2023
- Listing ID #:2094894
- Added:187 day(s) ago
- Updated:December 30, 2025 at 07:58 PM
Rooms and interior
- Bedrooms:3
- Total bathrooms:3
- Full bathrooms:2
- Half bathrooms:1
- Living area:3,658 sq. ft.
Heating and cooling
- Cooling:Central Air
- Heating:Forced Air, Gas: Central
Structure and exterior
- Roof:Asphalt
- Year built:2023
- Building area:3,658 sq. ft.
- Lot area:0.23 Acres
Schools
- High school:Davis
- Middle school:Fairfield
- Elementary school:Morgan
Utilities
- Water:Culinary, Water Connected
- Sewer:Sewer Connected, Sewer: Connected, Sewer: Public
Finances and disclosures
- Price:$865,000
- Price per sq. ft.:$236.47
- Tax amount:$6,344
New listings near 1378 E Orchard Ridge Ln
- New
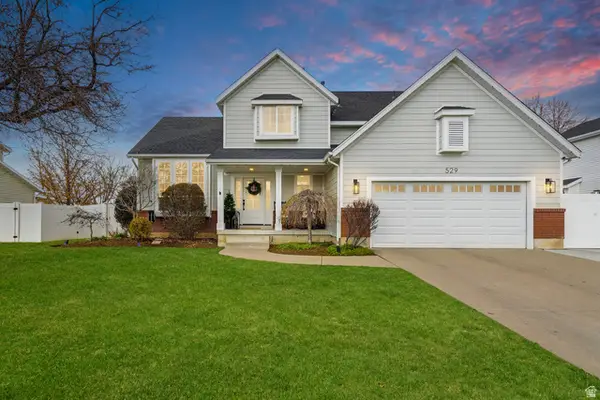 $690,000Active5 beds 4 baths2,682 sq. ft.
$690,000Active5 beds 4 baths2,682 sq. ft.529 E 1200 S, Kaysville, UT 84037
MLS# 2128317Listed by: RE/MAX ASSOCIATES - New
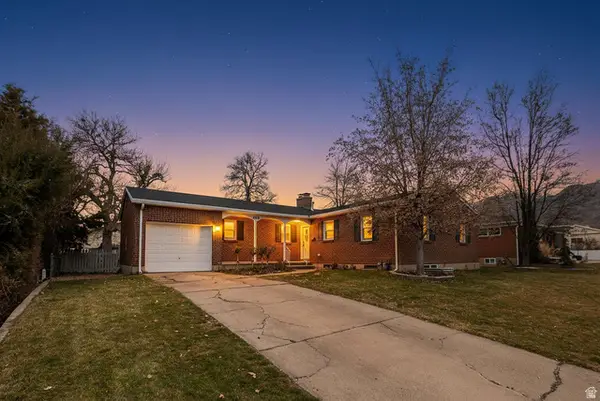 $500,000Active5 beds 2 baths2,597 sq. ft.
$500,000Active5 beds 2 baths2,597 sq. ft.263 E 500 N, Kaysville, UT 84037
MLS# 2127761Listed by: RE/MAX COMMUNITY- VALLEY - New
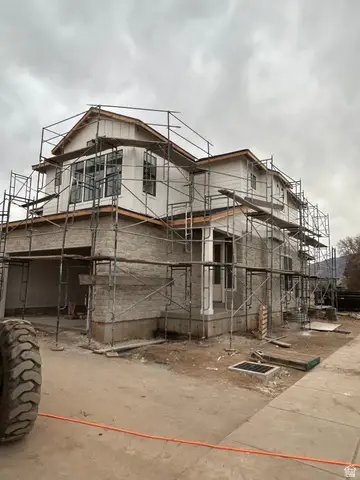 $571,500Active3 beds 3 baths2,650 sq. ft.
$571,500Active3 beds 3 baths2,650 sq. ft.1432 W Pleasant View Dr, Kaysville, UT 84037
MLS# 2127728Listed by: HENRY WALKER REAL ESTATE, LLC - New
 $499,900Active4 beds 2 baths2,016 sq. ft.
$499,900Active4 beds 2 baths2,016 sq. ft.537 E 300 N, Kaysville, UT 84037
MLS# 2127696Listed by: INTERMOUNTAIN REALTY INC. 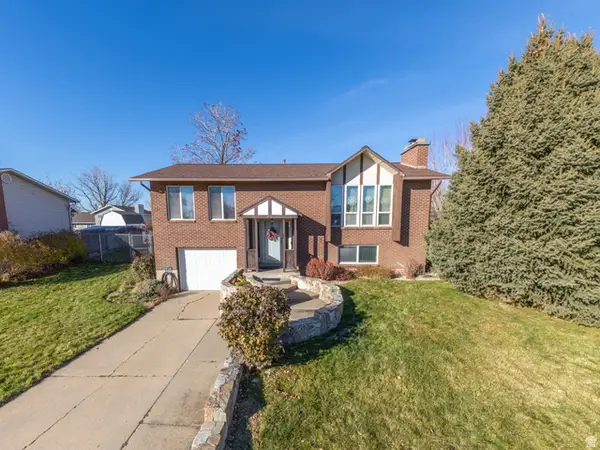 $490,000Active3 beds 2 baths1,826 sq. ft.
$490,000Active3 beds 2 baths1,826 sq. ft.75 E Monticello Dr S, Kaysville, UT 84037
MLS# 2127387Listed by: EQUITY REAL ESTATE (SELECT)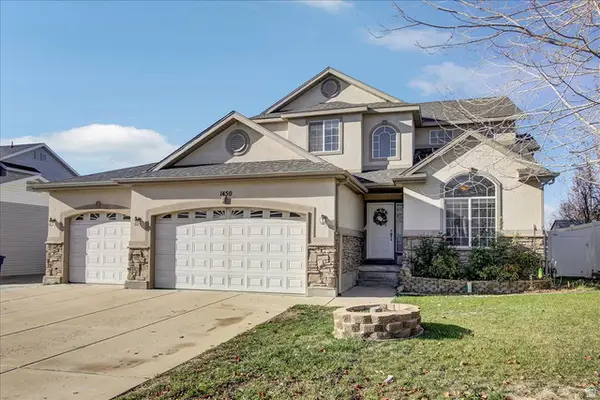 $649,900Active5 beds 4 baths2,778 sq. ft.
$649,900Active5 beds 4 baths2,778 sq. ft.1450 S 400 E, Kaysville, UT 84037
MLS# 2127250Listed by: BERKSHIRE HATHAWAY HOMESERVICES UTAH PROPERTIES (NORTH SALT LAKE)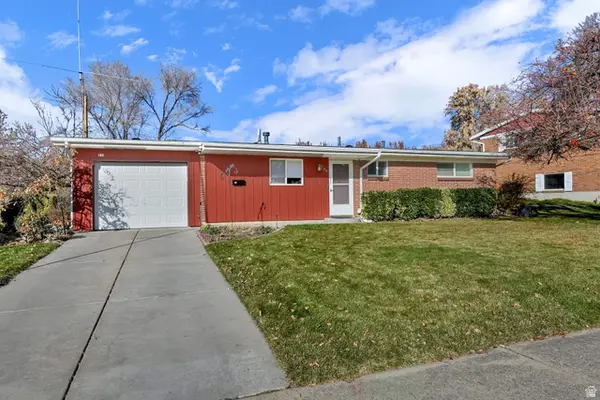 $364,900Active3 beds 1 baths1,080 sq. ft.
$364,900Active3 beds 1 baths1,080 sq. ft.104 W 250 S, Kaysville, UT 84037
MLS# 2127276Listed by: CENTURY 21 EVEREST (CENTERVILLE)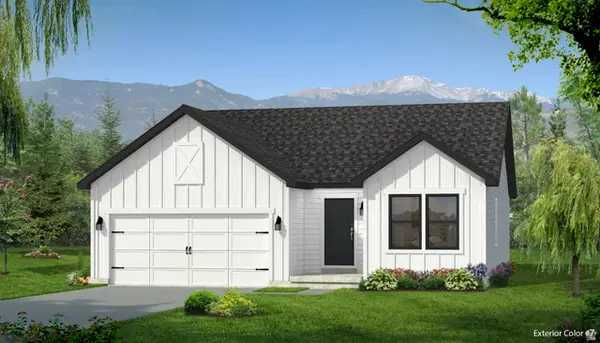 $670,000Active6 beds 3 baths2,844 sq. ft.
$670,000Active6 beds 3 baths2,844 sq. ft.91 S 400 W, Kaysville, UT 84037
MLS# 2127031Listed by: UPDWELL REALTY LLC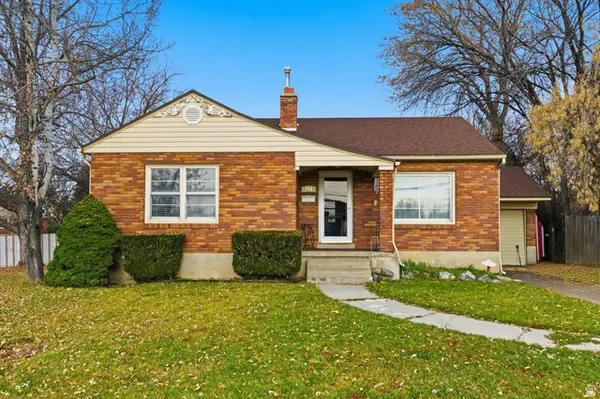 $510,000Active5 beds 2 baths2,925 sq. ft.
$510,000Active5 beds 2 baths2,925 sq. ft.290 W 100 N, Kaysville, UT 84037
MLS# 2126757Listed by: REAL BROKER, LLC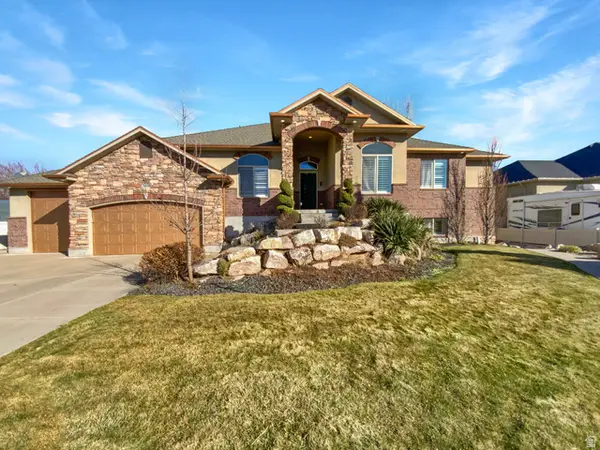 $845,000Active5 beds 5 baths4,308 sq. ft.
$845,000Active5 beds 5 baths4,308 sq. ft.969 S View Crest Ln, Kaysville, UT 84037
MLS# 2126555Listed by: OPENDOOR BROKERAGE LLC
