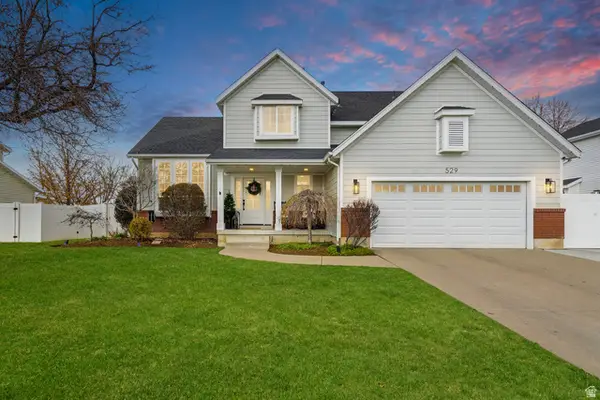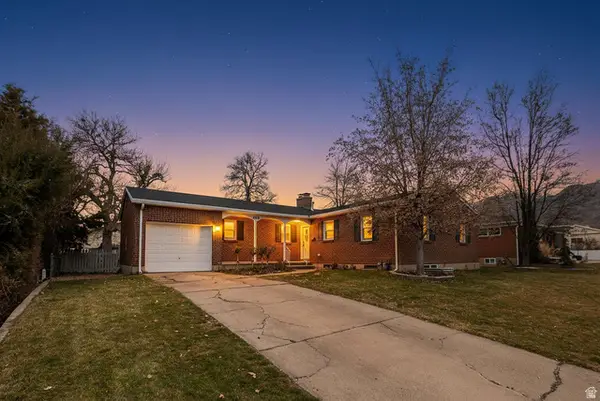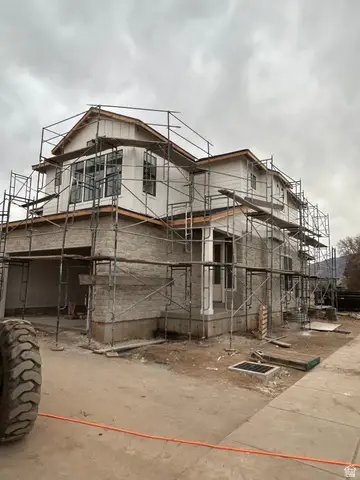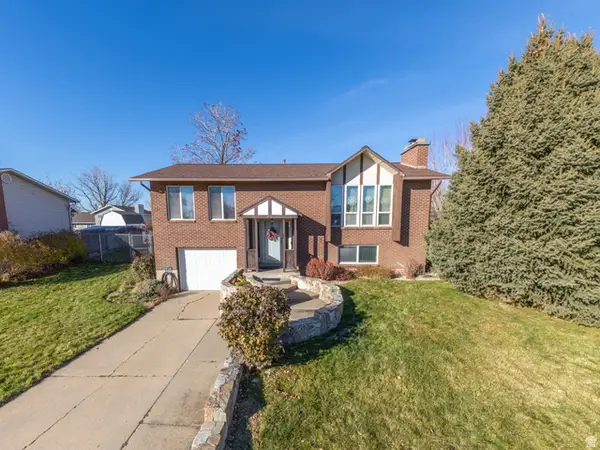1491 N Orchard Ridge Ln, Kaysville, UT 84037
Local realty services provided by:ERA Brokers Consolidated
1491 N Orchard Ridge Ln,Kaysville, UT 84037
$1,995,000
- 5 Beds
- 5 Baths
- 7,397 sq. ft.
- Single family
- Active
Listed by: verlyn pullman
Office: ivory homes, ltd
MLS#:2101863
Source:SL
Price summary
- Price:$1,995,000
- Price per sq. ft.:$269.7
- Monthly HOA dues:$35
About this home
Exquisite Oakmont Traditional home with luxury finishes and thoughtful Upgrades! This stunning home showcases a chef's kitchen with custom cabinets featuring LED lighting, quartz countertops with a full-height backsplash and overhead pendant lighting, and stainless steel gas appliances for all your culinary needs. Elegant hardwood, tile, and carpet flooring flow throughout, complemented by crown molding in the office and decorative ceiling beams in the owner's bedroom. The home features an expanded 3-car garage, 10-foot basement walls with a walk-up, and finished basement space for ultimate functionality. Includes a secondary sub basement for storage (Total Sq. footage of the home is 7,397 sq ft. and includes the 2nd basement sq. ft. of 1826, which could be used for storage or recreation.) The luxurious owner's suite boasts a free-standing tub, tile surrounds, and dual gas log fireplaces in the family room and owner's bedroom. Designed for modern comfort, the home includes a tankless water heater, power humidifier, water softener, ceiling fans in the bedrooms and family room, USB outlets, and energy-efficient options. Enjoy multi-level decks with panoramic views and Christmas light package, making this home perfect for year-round living all in a great community with stunning views! You do not want to miss out on this beautiful home!
Contact an agent
Home facts
- Year built:2025
- Listing ID #:2101863
- Added:99 day(s) ago
- Updated:January 10, 2026 at 12:28 PM
Rooms and interior
- Bedrooms:5
- Total bathrooms:5
- Full bathrooms:2
- Half bathrooms:2
- Living area:7,397 sq. ft.
Heating and cooling
- Cooling:Central Air
- Heating:Forced Air, Gas: Central
Structure and exterior
- Roof:Asphalt
- Year built:2025
- Building area:7,397 sq. ft.
- Lot area:0.37 Acres
Schools
- High school:Davis
- Middle school:Fairfield
- Elementary school:Morgan
Utilities
- Water:Culinary, Water Connected
- Sewer:Sewer Connected, Sewer: Connected, Sewer: Public
Finances and disclosures
- Price:$1,995,000
- Price per sq. ft.:$269.7
- Tax amount:$1
New listings near 1491 N Orchard Ridge Ln
- New
 $650,000Active4 beds 4 baths6,207 sq. ft.
$650,000Active4 beds 4 baths6,207 sq. ft.270 N 900 E, Kaysville, UT 84037
MLS# 2130037Listed by: CENTURY 21 EVEREST (CENTERVILLE) - New
 $609,000Active0.67 Acres
$609,000Active0.67 Acres1423 N Stone House E #403, Kaysville, UT 84037
MLS# 2129107Listed by: COMPASS GROUP LLC - New
 $1,300,000Active6 beds 5 baths5,075 sq. ft.
$1,300,000Active6 beds 5 baths5,075 sq. ft.186 N Mountain Vistas Rd, Kaysville, UT 84037
MLS# 2128645Listed by: RE/MAX ASSOCIATES  $1,695,000Pending6 beds 6 baths6,476 sq. ft.
$1,695,000Pending6 beds 6 baths6,476 sq. ft.375 W Paddock Ln, Kaysville, UT 84037
MLS# 2128540Listed by: EXP REALTY, LLC- New
 $515,000Active3 beds 3 baths2,820 sq. ft.
$515,000Active3 beds 3 baths2,820 sq. ft.256 E 425 S, Kaysville, UT 84037
MLS# 2128530Listed by: SUMNER REALTORS, LLC  $690,000Pending5 beds 4 baths2,682 sq. ft.
$690,000Pending5 beds 4 baths2,682 sq. ft.529 E 1200 S, Kaysville, UT 84037
MLS# 2128317Listed by: RE/MAX ASSOCIATES $500,000Active5 beds 2 baths2,597 sq. ft.
$500,000Active5 beds 2 baths2,597 sq. ft.263 E 500 N, Kaysville, UT 84037
MLS# 2127761Listed by: RE/MAX COMMUNITY- VALLEY $571,500Pending3 beds 3 baths2,650 sq. ft.
$571,500Pending3 beds 3 baths2,650 sq. ft.1432 W Pleasant View Dr, Kaysville, UT 84037
MLS# 2127728Listed by: HENRY WALKER REAL ESTATE, LLC $499,900Active4 beds 2 baths2,016 sq. ft.
$499,900Active4 beds 2 baths2,016 sq. ft.537 E 300 N, Kaysville, UT 84037
MLS# 2127696Listed by: INTERMOUNTAIN REALTY INC. $490,000Active3 beds 2 baths1,826 sq. ft.
$490,000Active3 beds 2 baths1,826 sq. ft.75 E Monticello Dr S, Kaysville, UT 84037
MLS# 2127387Listed by: EQUITY REAL ESTATE (SELECT)
