1820 S Kerrybrook Dr, Kaysville, UT 84037
Local realty services provided by:ERA Brokers Consolidated
Listed by: michael wright
Office: upside real estate
MLS#:2090611
Source:SL
Price summary
- Price:$1,599,000
- Price per sq. ft.:$270.56
About this home
***OPEN HOUSE 6/21 10AM TO NOON***Come enjoy this amazing home on a quiet treelined street, just 3 homes away from Endeavor Elementary School(the #1 school in Davis County). This home has been renovated from TOP to BOTTOM- every surface has been upgraded. The Kitchen is a stunning culinary masterpiece with 10ft kitchen island, Wolfe duel fuel 36" range and 6 burner cooktop, Hidden pantry door, Commerical refrigerator, 2 kitchen sinks, Pot filler, bespoke tile backsplash , and truly stunning all handcrafted full walnut wood kitchen cabinets. The great-room (18x 19ft)is ideal for entertaining family or large groups with 19 ft ceilings and architectural wall detail. You will not find a home with more windows and natural light. The trim work is something you will fall in love with- 8" baseboards, custom door trim, solid core doors, and transom windows above the doors. The master bedroom features 6 windows, plantation shutters, vaulted ceilings, and a closet that is fit for royalty. The Master bath features a Kohler composite stone soaker tub with toe tap drain, hexagonal wall tile and European style glass. The lower level has 3 HUGE bedrooms all equipped with bathroom suites, walk in closets, additional laundry room, and full kitchen- ideal for a mother-in-law or kids that need some extra space. The garage is a true 4 car garage with 2 doors that are 9 ft tall and extra wide(over 1400 sq ft) fully equiped with a MagDog shop heater and exhaust fan and sink for all your projects. Above the garage you will find a fully finished bonus room that has its own heating and cooling system (mini split) ideal for a workout space or extra storage area. In the backyard you will find my favorite room of the house!! The enormous patio (some covered and some uncovered plus a pergola with outdoor fan/hanging lights, a koi pond with 20+ large Koi and a waterfall, flagstone patio and shuffleboard court. Privacy/trees and the plants are all perennials for minimum maintenance. Call for a private showing today-Welcome Home because you finally found it!! Watch this link for a 3-D viewer of the home and property https://3dviewer.dji.com/s/e88d5ee6-728d-4fee-91b9-c8d1b10e07cc
Contact an agent
Home facts
- Year built:2013
- Listing ID #:2090611
- Added:192 day(s) ago
- Updated:October 19, 2025 at 07:48 AM
Rooms and interior
- Bedrooms:5
- Total bathrooms:4
- Full bathrooms:3
- Living area:5,910 sq. ft.
Heating and cooling
- Cooling:Central Air
- Heating:Forced Air, Gas: Central
Structure and exterior
- Roof:Asphalt, Pitched
- Year built:2013
- Building area:5,910 sq. ft.
- Lot area:0.47 Acres
Schools
- High school:Farmington
- Middle school:Centennial
- Elementary school:Endeavour
Utilities
- Water:Private, Secondary, Water Connected
- Sewer:Sewer Connected, Sewer: Connected, Sewer: Public
Finances and disclosures
- Price:$1,599,000
- Price per sq. ft.:$270.56
- Tax amount:$6,127
New listings near 1820 S Kerrybrook Dr
- Open Sat, 11am to 2pmNew
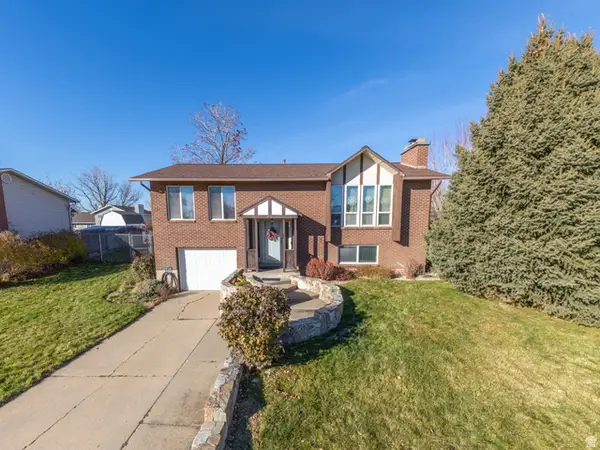 $490,000Active3 beds 2 baths1,826 sq. ft.
$490,000Active3 beds 2 baths1,826 sq. ft.75 E Monticello Dr S, Kaysville, UT 84037
MLS# 2127387Listed by: EQUITY REAL ESTATE (SELECT) - Open Sat, 12 to 2pmNew
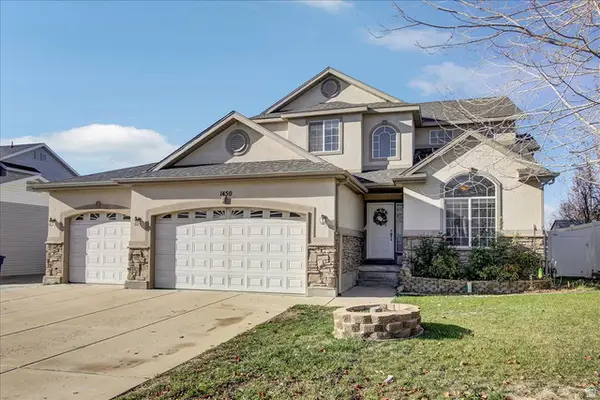 $649,900Active5 beds 4 baths2,778 sq. ft.
$649,900Active5 beds 4 baths2,778 sq. ft.1450 S 400 E, Kaysville, UT 84037
MLS# 2127250Listed by: BERKSHIRE HATHAWAY HOMESERVICES UTAH PROPERTIES (NORTH SALT LAKE) - New
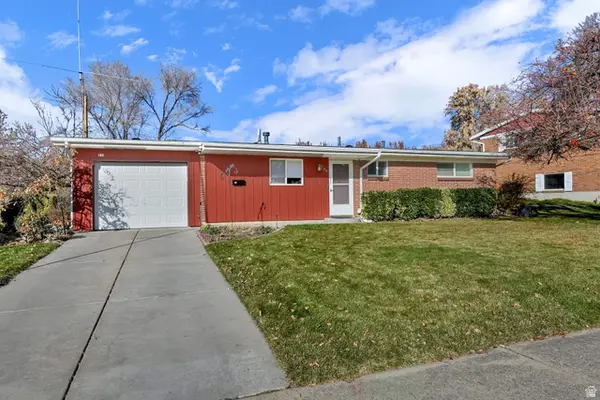 $364,900Active3 beds 1 baths1,080 sq. ft.
$364,900Active3 beds 1 baths1,080 sq. ft.104 W 250 S, Kaysville, UT 84037
MLS# 2127276Listed by: CENTURY 21 EVEREST (CENTERVILLE) - New
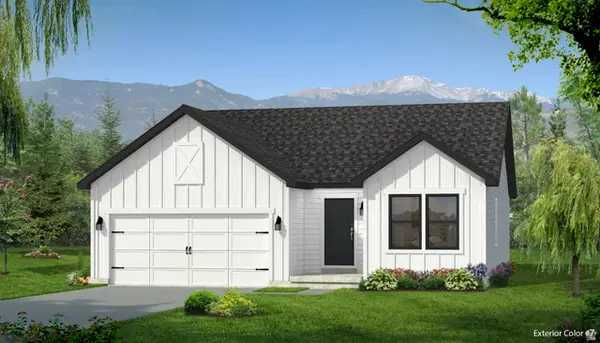 $670,000Active6 beds 3 baths2,844 sq. ft.
$670,000Active6 beds 3 baths2,844 sq. ft.91 S 400 W, Kaysville, UT 84037
MLS# 2127031Listed by: UPDWELL REALTY LLC - New
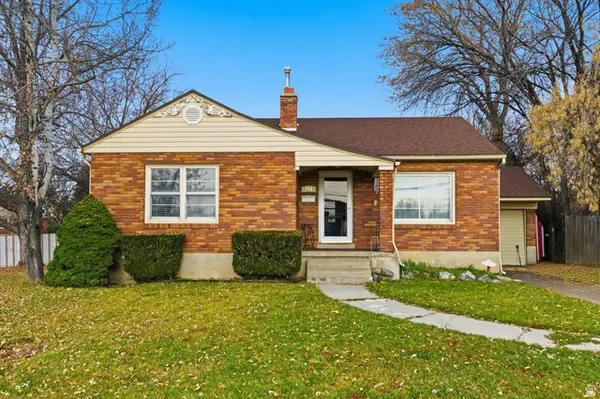 $510,000Active5 beds 2 baths2,925 sq. ft.
$510,000Active5 beds 2 baths2,925 sq. ft.290 W 100 N, Kaysville, UT 84037
MLS# 2126757Listed by: REAL BROKER, LLC - New
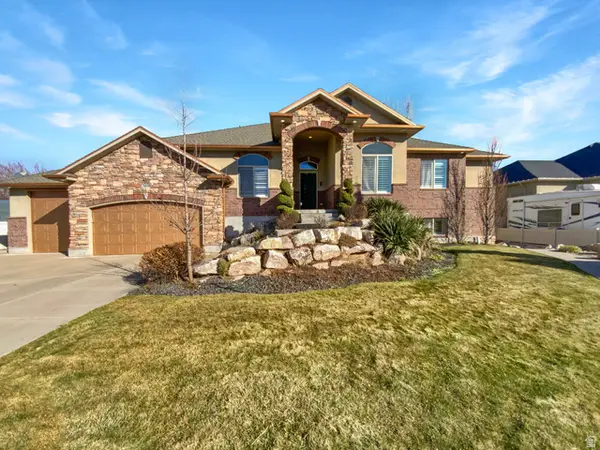 $845,000Active5 beds 5 baths4,308 sq. ft.
$845,000Active5 beds 5 baths4,308 sq. ft.969 S View Crest Ln, Kaysville, UT 84037
MLS# 2126555Listed by: OPENDOOR BROKERAGE LLC 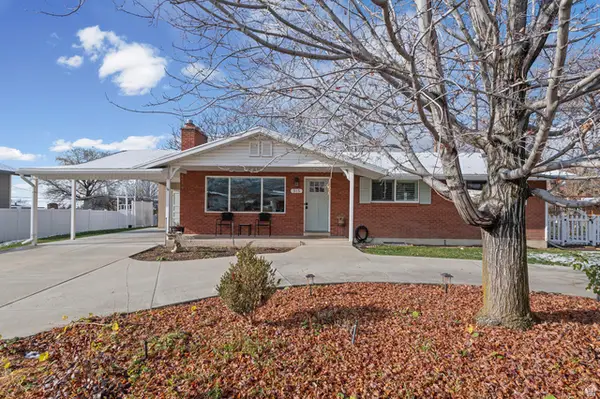 $575,000Active5 beds 2 baths2,534 sq. ft.
$575,000Active5 beds 2 baths2,534 sq. ft.315 N 750 E, Kaysville, UT 84037
MLS# 2125661Listed by: COLDWELL BANKER REALTY (UNION HEIGHTS)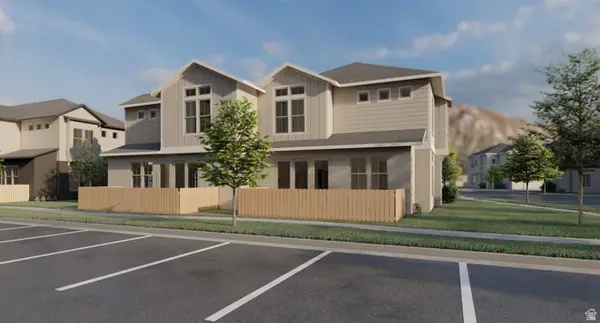 $529,745Active3 beds 1 baths1,928 sq. ft.
$529,745Active3 beds 1 baths1,928 sq. ft.1425 W Pleasant View D, Kaysville, UT 84037
MLS# 2125401Listed by: HENRY WALKER REAL ESTATE, LLC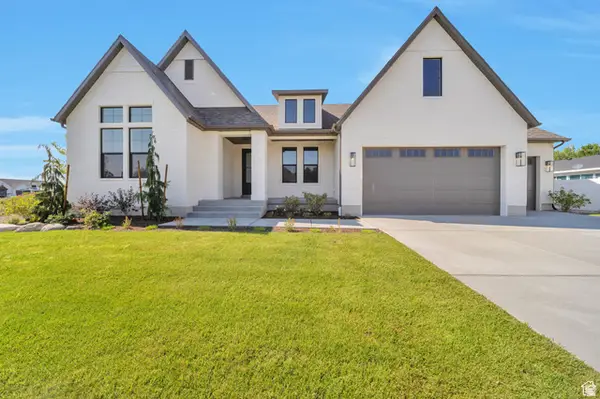 $1,649,900Pending5 beds 4 baths4,831 sq. ft.
$1,649,900Pending5 beds 4 baths4,831 sq. ft.1910 W Bonneville Ln, Kaysville, UT 84037
MLS# 2125006Listed by: UTAH EXECUTIVE REAL ESTATE LC $579,000Active5 beds 3 baths2,232 sq. ft.
$579,000Active5 beds 3 baths2,232 sq. ft.1762 S 350 E, Kaysville, UT 84037
MLS# 2124096Listed by: G NORMAN GEORGE ADVANTAGE REAL ESTATE
