1873 W 75 S, Kaysville, UT 84037
Local realty services provided by:ERA Brokers Consolidated
1873 W 75 S,Kaysville, UT 84037
$999,990
- 5 Beds
- 5 Baths
- 5,202 sq. ft.
- Single family
- Pending
Listed by: dan nix
Office: coldwell banker realty (station park)
MLS#:2105044
Source:SL
Price summary
- Price:$999,990
- Price per sq. ft.:$192.23
About this home
Step into a home where thoughtful design meets everyday comfort. This beautifully maintained, custom-built residence in Kaysville offers a perfect blend of formal elegance and casual living. Greet guests on the unique, covered front porch, ideal for year-round entertaining. Inside, the home office just off the entry features a generous bay window, flooding the space with natural light. A formal living room flows into the two-story great room, anchored by a commanding gas fireplace, creating a warm and inviting centerpiece for gatherings. The chef's kitchen is a culinary dream with new double ovens, gas range, granite countertops, a built-in china hutch, and a spacious dining room. Designed for connection, the kitchen opens directly to the great room for seamless entertaining. This home offers two primary suites-one on the main level with a spa-inspired bath featuring a dual vanity, oversized soaking tub, separate shower, and walk-in closet; and another upstairs with its own sitting area, walk-in closet, and full bath, easily convertible to two large bedrooms. Your main level also offers LVP flooring in the entry, great room and the main level primary bedroom. The walk-out lower level includes a cold-storage room, an additional gathering area, and a fully equipped accessory dwelling unit (ADU) with its own entrance, kitchen, laundry, living room, bedroom, and bath-ideal for multi-generational living or rental income. Step outside to a two-level composite deck, partially covered and featuring a built-in swim spa for exercise or relaxation. The spacious backyard offers RV parking, full fencing, vegetable gardens, fruit trees, mature landscaping, mountain views, and a large grassy area for play and events. Additional highlights include a main-level bonus room with an exterior door, perfect for a home business, salon, or studio, plus a spacious laundry room, 3-car garage, and fresh updates with new carpet and professional paint in many areas. High-speed Fiber Internet is available at a very low cost, perfect for those who work from home. Roof shingles were replaced about 5 years ago, and the furnace & AC were both replaced about 2 years ago. All of this is set in a prime location with quick access to the West Davis Corridor, making commutes north or south a breeze. Lovingly maintained by its original owners, this home was designed for large-scale entertaining and versatile living.
Contact an agent
Home facts
- Year built:2003
- Listing ID #:2105044
- Added:182 day(s) ago
- Updated:October 19, 2025 at 07:48 AM
Rooms and interior
- Bedrooms:5
- Total bathrooms:5
- Full bathrooms:4
- Half bathrooms:1
- Living area:5,202 sq. ft.
Heating and cooling
- Cooling:Central Air
- Heating:Forced Air, Gas: Central
Structure and exterior
- Roof:Asphalt
- Year built:2003
- Building area:5,202 sq. ft.
- Lot area:0.49 Acres
Schools
- High school:Davis
- Middle school:Shoreline Jr High
- Elementary school:Kay's Creek
Utilities
- Water:Culinary, Secondary, Water Connected
- Sewer:Sewer Connected, Sewer: Connected
Finances and disclosures
- Price:$999,990
- Price per sq. ft.:$192.23
- Tax amount:$4,833
New listings near 1873 W 75 S
- New
 $2,495,000Active4 beds 4 baths6,567 sq. ft.
$2,495,000Active4 beds 4 baths6,567 sq. ft.479 W Summit Ln, Kaysville, UT 84037
MLS# 2136534Listed by: IVORY HOMES, LTD - New
 $1,449,000Active4 beds 4 baths5,274 sq. ft.
$1,449,000Active4 beds 4 baths5,274 sq. ft.11 N Tilly Cir, Kaysville, UT 84037
MLS# 2135789Listed by: EQUITY REAL ESTATE (PREMIER ELITE) - New
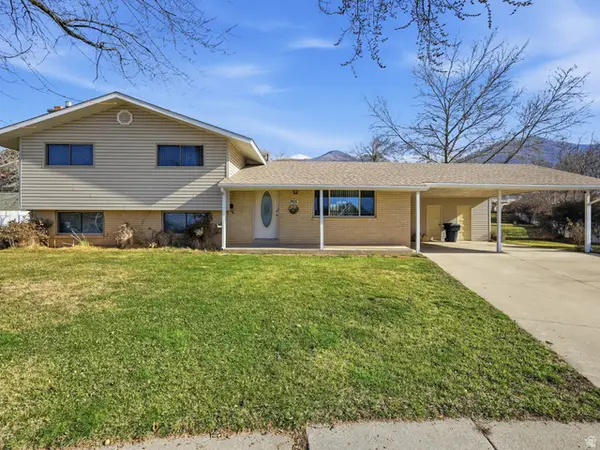 $575,000Active4 beds 2 baths2,576 sq. ft.
$575,000Active4 beds 2 baths2,576 sq. ft.965 E 250 S, Kaysville, UT 84037
MLS# 2135495Listed by: CENTURY 21 EVEREST (CENTERVILLE) - New
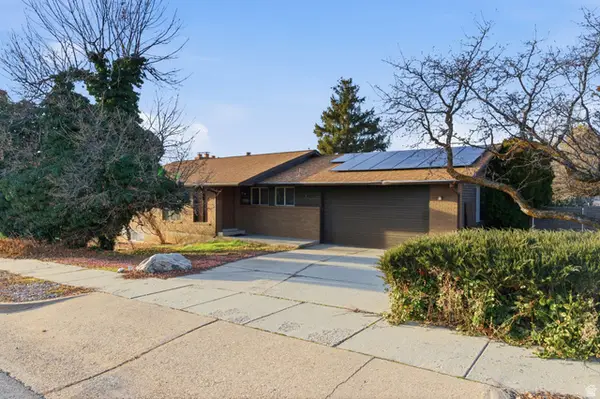 $450,000Active5 beds 2 baths2,804 sq. ft.
$450,000Active5 beds 2 baths2,804 sq. ft.815 E Oxford Dr N, Kaysville, UT 84037
MLS# 2135256Listed by: REAL BROKER, LLC - New
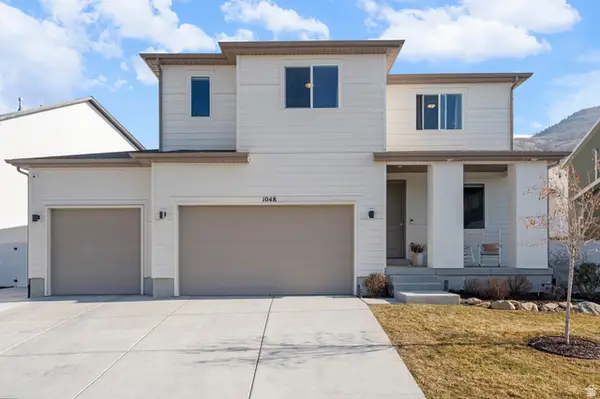 $829,900Active5 beds 4 baths3,479 sq. ft.
$829,900Active5 beds 4 baths3,479 sq. ft.1048 N Kensington Hts, Kaysville, UT 84037
MLS# 2135147Listed by: ELEVATE SALT LAKE (BOUNTIFUL) - New
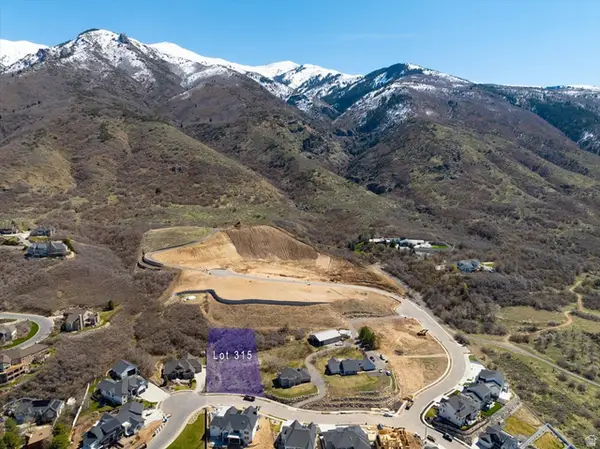 $595,000Active0.8 Acres
$595,000Active0.8 Acres1494 N Orchard Ridge Ln E #315, Kaysville, UT 84037
MLS# 2134999Listed by: COMPASS GROUP LLC - New
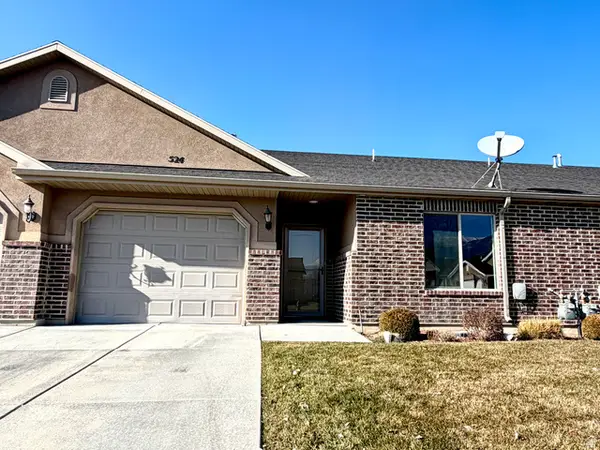 $370,000Active2 beds 2 baths1,301 sq. ft.
$370,000Active2 beds 2 baths1,301 sq. ft.524 Hyde Park Ln, Kaysville, UT 84037
MLS# 2134670Listed by: RED DOT REALTY PLLC - New
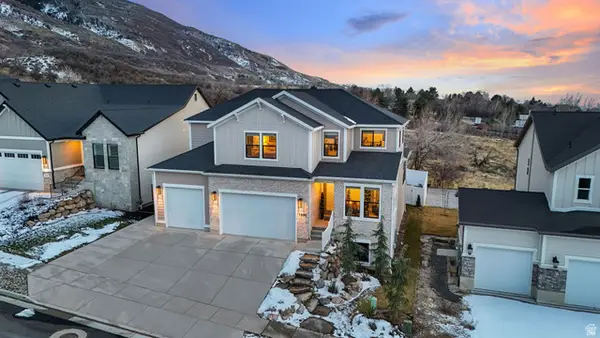 $1,050,000Active4 beds 3 baths4,362 sq. ft.
$1,050,000Active4 beds 3 baths4,362 sq. ft.1390 E Orchard Ridge Ln, Kaysville, UT 84037
MLS# 2134327Listed by: RE/MAX ASSOCIATES 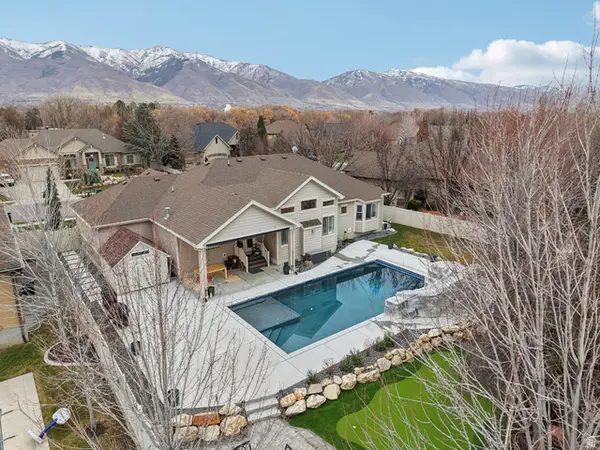 $1,350,000Active6 beds 4 baths4,705 sq. ft.
$1,350,000Active6 beds 4 baths4,705 sq. ft.113 N Vista View Dr, Kaysville, UT 84037
MLS# 2132702Listed by: REDFIN CORPORATION- Open Sat, 11am to 1pm
 $1,200,000Active7 beds 5 baths5,200 sq. ft.
$1,200,000Active7 beds 5 baths5,200 sq. ft.771 W Mare Cir, Kaysville, UT 84037
MLS# 2134001Listed by: RE/MAX ASSOCIATES

