1910 W Bonneville Ln, Kaysville, UT 84037
Local realty services provided by:ERA Brokers Consolidated
1910 W Bonneville Ln,Kaysville, UT 84037
$1,598,900
- 5 Beds
- 4 Baths
- 4,831 sq. ft.
- Single family
- Active
Listed by: mark ericson
Office: bravo realty services, llc.
MLS#:2078677
Source:SL
Price summary
- Price:$1,598,900
- Price per sq. ft.:$330.97
About this home
Stunning West Kaysville Home with Open Floor Plan on .42 Acres Welcome to your dream home in highly sought-after West Kaysville! This beautifully upgraded residence sits on a generous .42-acre lot and showcases a striking "European Romantic" exterior that sets the tone for the quality and elegance found throughout. Inside, you'll be greeted by an open floor plan with quality wood flooring, extra-high ceilings, and a soaring 12' ceiling in the family room-perfect for both everyday living and entertaining. The chef's kitchen is a true highlight, featuring top-of-the-line appliances including a 48" dual fuel gas range, built-in side-by-side fridge & freezer, and an expansive dining nook ideal for gatherings. The spacious primary suite boasts a tray ceiling with crown molding, a luxurious en-suite bathroom, and a custom walk-in closet. A second bedroom on the main level also offers a vaulted ceiling and its own en-suite bathroom, making it ideal for guests or multigenerational living. Downstairs, the finished walk-out basement is an entertainer's paradise with a gorgeous wet bar, and plenty of room to relax or host. You'll also find ample storage space throughout the home. Additional highlights include a large laundry room with built-in cabinetry, a 3+ car garage with an impressive 43' deep third stall, and a spacious covered deck perfect for outdoor living. Fully landscaped with a sport court and gas fire pit in the backyard. This home is a true blend of luxury, comfort, and thoughtful design-don't miss your chance to own this West Kaysville gem!
Contact an agent
Home facts
- Year built:2025
- Listing ID #:2078677
- Added:208 day(s) ago
- Updated:November 13, 2025 at 11:58 AM
Rooms and interior
- Bedrooms:5
- Total bathrooms:4
- Full bathrooms:3
- Half bathrooms:1
- Living area:4,831 sq. ft.
Heating and cooling
- Cooling:Central Air
- Heating:Forced Air, Gas: Central
Structure and exterior
- Roof:Asphalt
- Year built:2025
- Building area:4,831 sq. ft.
- Lot area:0.42 Acres
Schools
- High school:Davis
- Middle school:Shoreline Jr High
- Elementary school:Kay's Creek
Utilities
- Water:Culinary, Secondary
Finances and disclosures
- Price:$1,598,900
- Price per sq. ft.:$330.97
- Tax amount:$1
New listings near 1910 W Bonneville Ln
 $1,200,000Pending5 beds 5 baths4,629 sq. ft.
$1,200,000Pending5 beds 5 baths4,629 sq. ft.1084 W Hidden Ln, Kaysville, UT 84037
MLS# 2121538Listed by: EQUITY REAL ESTATE- New
 $479,000Active3 beds 2 baths2,025 sq. ft.
$479,000Active3 beds 2 baths2,025 sq. ft.257 E 600 N #66, Kaysville, UT 84037
MLS# 2121488Listed by: BETTER HOMES AND GARDENS REAL ESTATE MOMENTUM (KAYSVILLE) - New
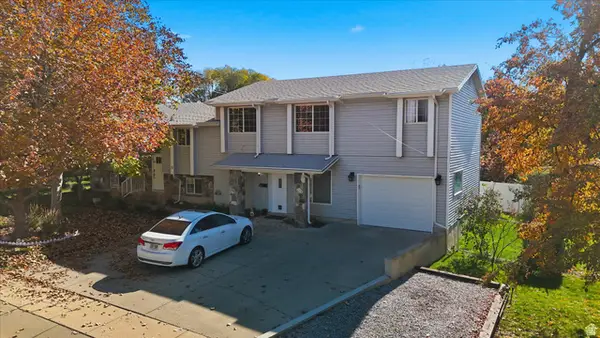 $599,000Active6 beds 4 baths3,217 sq. ft.
$599,000Active6 beds 4 baths3,217 sq. ft.71 W 450 S, Kaysville, UT 84037
MLS# 2121210Listed by: CRESENT RIDGE REALTY LLC - New
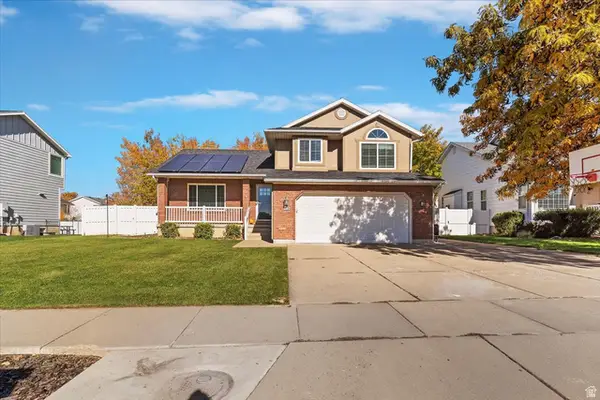 $619,000Active5 beds 4 baths2,360 sq. ft.
$619,000Active5 beds 4 baths2,360 sq. ft.49 E 550 S, Kaysville, UT 84037
MLS# 2121236Listed by: ASCENT REAL ESTATE GROUP LLC - New
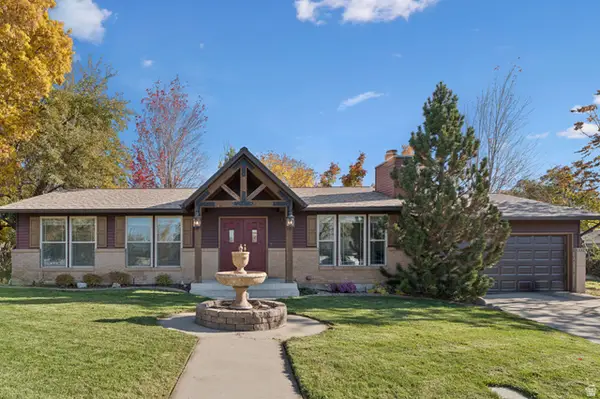 $569,900Active5 beds 3 baths3,208 sq. ft.
$569,900Active5 beds 3 baths3,208 sq. ft.664 N 300 E, Kaysville, UT 84037
MLS# 2121047Listed by: BERKSHIRE HATHAWAY HOMESERVICES UTAH PROPERTIES (NORTH SALT LAKE) - New
 $750,000Active3 beds 3 baths3,659 sq. ft.
$750,000Active3 beds 3 baths3,659 sq. ft.394 W Parkway Dr S, Kaysville, UT 84037
MLS# 2120929Listed by: EQUITY REAL ESTATE (ADVANTAGE)  $580,000Active5 beds 2 baths2,422 sq. ft.
$580,000Active5 beds 2 baths2,422 sq. ft.628 E 150 S, Kaysville, UT 84037
MLS# 2120803Listed by: PREFERRED REALTY GROUP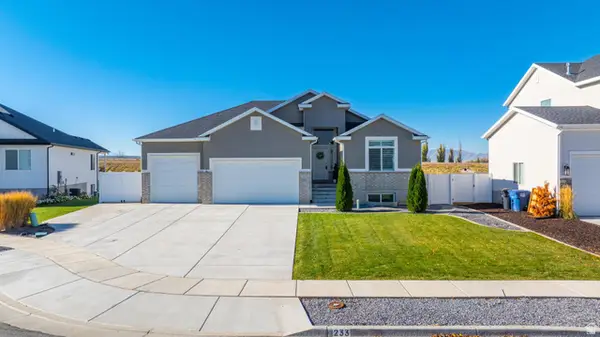 $729,900Pending5 beds 3 baths3,502 sq. ft.
$729,900Pending5 beds 3 baths3,502 sq. ft.233 N Heathermoor Ln, Kaysville, UT 84037
MLS# 2120825Listed by: SIMPLE CHOICE REAL ESTATE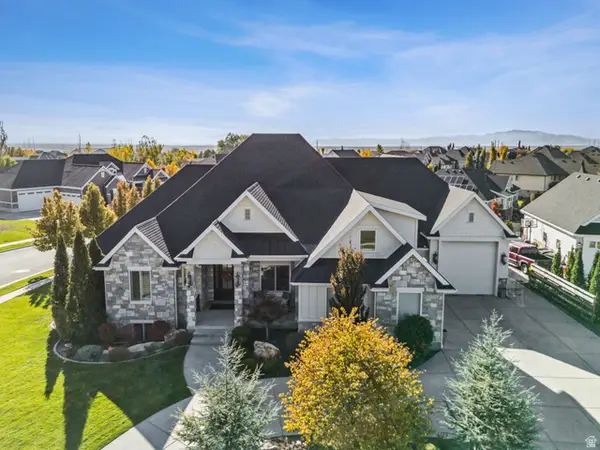 $2,339,000Active6 beds 5 baths8,498 sq. ft.
$2,339,000Active6 beds 5 baths8,498 sq. ft.1944 Kerrybrook Dr, Kaysville, UT 84037
MLS# 2120745Listed by: RE/MAX ASSOCIATES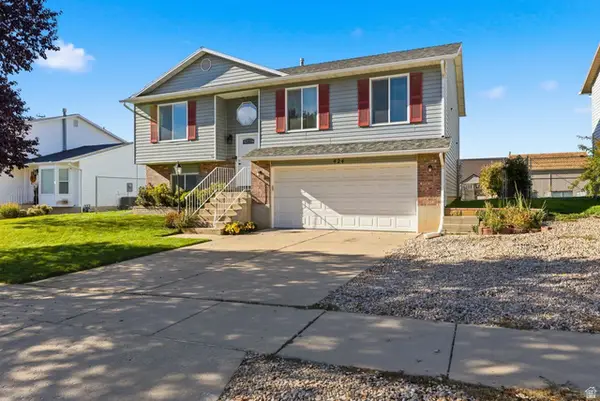 $499,500Active4 beds 2 baths1,728 sq. ft.
$499,500Active4 beds 2 baths1,728 sq. ft.424 W Creekside Ln, Kaysville, UT 84037
MLS# 2120684Listed by: COLDWELL BANKER REALTY (STATION PARK)
