2071 S 400 E, Kaysville, UT 84037
Local realty services provided by:ERA Realty Center
2071 S 400 E,Kaysville, UT 84037
$450,000
- 3 Beds
- 2 Baths
- 2,590 sq. ft.
- Townhouse
- Active
Listed by:janet tudor
Office:unity group real estate llc.
MLS#:2111103
Source:SL
Price summary
- Price:$450,000
- Price per sq. ft.:$173.75
About this home
This fantastic home offers main floor living at it's finest! Gather in the open concept living space to enjoy entertaining, or settle in for a quiet evening at home. Enjoy the views of the mountains out the windows and sliding glass door. Bring the entertaining outside to the East facing backyard where you will find plenty of room! The avid gardener will find the space and sunlight needed to create a garden of envy. Play a friendly game of volleyball, kick the soccer or ball or just enjoy this exceptionally large private space. Downstairs you will find a basement ready for you to make it your own! Plumbed for a 3rd bathroom and room for two additional bedrooms with egress windows and a family room. This is the ideal opportunity to add equity and expand your living footprint. Minutes from Station Park, restaurants and shopping, this home has the best of all worlds!
Contact an agent
Home facts
- Year built:2001
- Listing ID #:2111103
- Added:51 day(s) ago
- Updated:November 02, 2025 at 12:02 PM
Rooms and interior
- Bedrooms:3
- Total bathrooms:2
- Full bathrooms:2
- Living area:2,590 sq. ft.
Heating and cooling
- Cooling:Central Air
- Heating:Forced Air, Gas: Central
Structure and exterior
- Roof:Asphalt
- Year built:2001
- Building area:2,590 sq. ft.
- Lot area:0.23 Acres
Schools
- High school:Farmington
- Middle school:Centennial
- Elementary school:Endeavour
Utilities
- Water:Culinary, Secondary, Water Connected
- Sewer:Sewer Connected, Sewer: Connected
Finances and disclosures
- Price:$450,000
- Price per sq. ft.:$173.75
- Tax amount:$2,311
New listings near 2071 S 400 E
- New
 $580,000Active5 beds 2 baths2,422 sq. ft.
$580,000Active5 beds 2 baths2,422 sq. ft.628 E 150 S, Kaysville, UT 84037
MLS# 2120803Listed by: PREFERRED REALTY GROUP - New
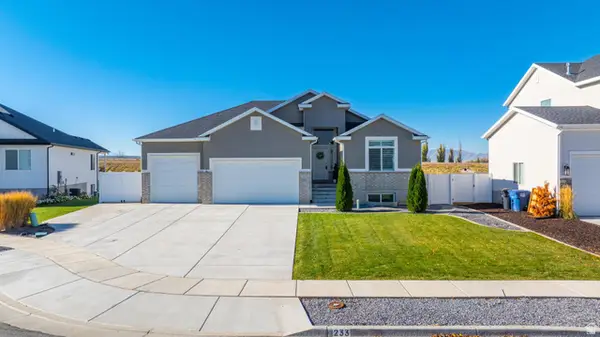 $729,900Active5 beds 3 baths3,502 sq. ft.
$729,900Active5 beds 3 baths3,502 sq. ft.233 N Heathermoor Ln, Kaysville, UT 84037
MLS# 2120825Listed by: SIMPLE CHOICE REAL ESTATE - New
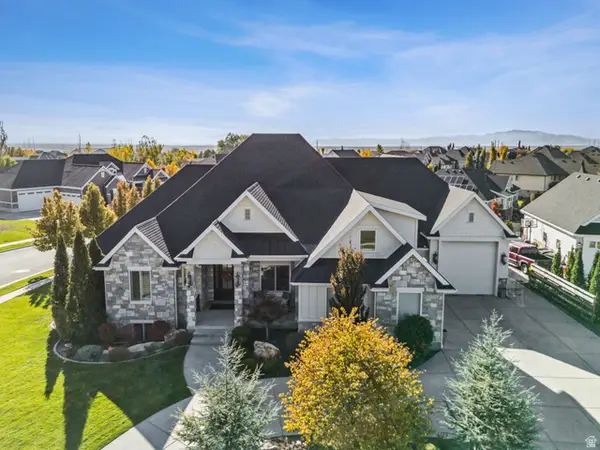 $2,339,000Active6 beds 5 baths8,498 sq. ft.
$2,339,000Active6 beds 5 baths8,498 sq. ft.1944 Kerrybrook Dr, Kaysville, UT 84037
MLS# 2120745Listed by: RE/MAX ASSOCIATES - New
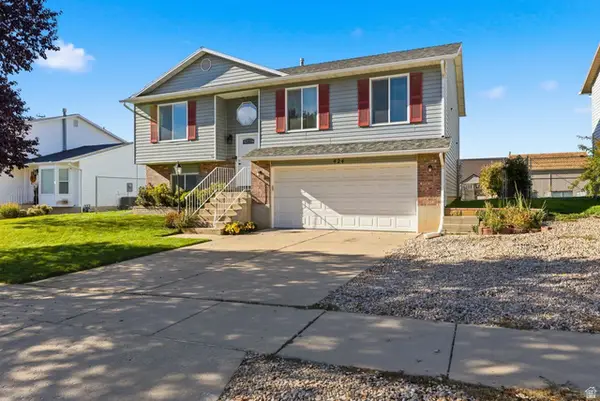 $499,500Active4 beds 2 baths1,728 sq. ft.
$499,500Active4 beds 2 baths1,728 sq. ft.424 W Creekside Ln, Kaysville, UT 84037
MLS# 2120684Listed by: COLDWELL BANKER REALTY (STATION PARK) - New
 Listed by ERA$600,000Active4 beds 3 baths2,309 sq. ft.
Listed by ERA$600,000Active4 beds 3 baths2,309 sq. ft.1241 S 700 E, Kaysville, UT 84037
MLS# 2120275Listed by: ERA BROKERS CONSOLIDATED (OGDEN) - New
 $820,000Active5 beds 3 baths3,098 sq. ft.
$820,000Active5 beds 3 baths3,098 sq. ft.453 W Country Mill Dr S, Kaysville, UT 84037
MLS# 2120169Listed by: BERKSHIRE HATHAWAY HOMESERVICES UTAH PROPERTIES (NORTH SALT LAKE) - New
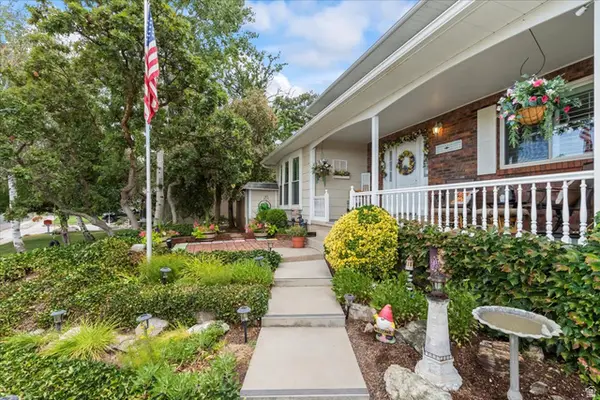 $659,900Active4 beds 3 baths3,092 sq. ft.
$659,900Active4 beds 3 baths3,092 sq. ft.1278 N Oxford Dr, Kaysville, UT 84037
MLS# 2120106Listed by: REAL BROKER, LLC - New
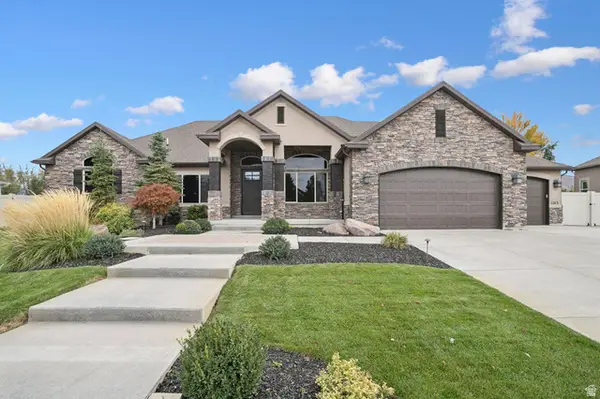 $1,399,900Active5 beds 5 baths5,874 sq. ft.
$1,399,900Active5 beds 5 baths5,874 sq. ft.1213 Santa Anita Dr, Kaysville, UT 84037
MLS# 2120110Listed by: CENTURY 21 EVEREST - New
 $495,000Active4 beds 2 baths2,566 sq. ft.
$495,000Active4 beds 2 baths2,566 sq. ft.740 Bing Ct, Kaysville, UT 84037
MLS# 2120046Listed by: REAL BROKER, LLC  $730,000Pending5 beds 3 baths3,568 sq. ft.
$730,000Pending5 beds 3 baths3,568 sq. ft.2290 S 200 E, Kaysville, UT 84037
MLS# 2119757Listed by: COLDWELL BANKER REALTY (STATION PARK)
