544 Hyde Park Ln, Kaysville, UT 84037
Local realty services provided by:ERA Brokers Consolidated
Listed by:joe doxey
Office:doxey real estate group
MLS#:2069366
Source:SL
Price summary
- Price:$409,900
- Price per sq. ft.:$315.07
- Monthly HOA dues:$213
About this home
Come experience Single Level Living that is Maintenance Free in the popular Cottages at Hyde Park Comunity near the heart of Kaysville. Lots of upgrades including new hard surface flooring. New paint, window coverings and all new appliances. Enjoy the incredible features of this exceptionally clean Patio townhome that includes a spacious great room with plenty of entertaining space. Beautiful open kitchen, a large functional Island central to the space. Retreat to the Primary Bedroom that offers extra wide doorways leading to the comfortable suite with attached primary bathroom featuring quartz countertops, a separate tub/shower and an ample sized walk in closet. With a second bedroom at the front of the home that can be utilized to buyers needs and a main full bathroom also accessible to guests. Also included is a separate laundry area and an oversized 1 car garage, pull down ladder access to the attic that can offer additional storage space. The location is central to all amenities ie. shopping, post1 office, banks, food establishments and I-15.
Contact an agent
Home facts
- Year built:2014
- Listing ID #:2069366
- Added:191 day(s) ago
- Updated:August 05, 2025 at 07:55 PM
Rooms and interior
- Bedrooms:2
- Total bathrooms:2
- Full bathrooms:2
- Living area:1,301 sq. ft.
Heating and cooling
- Cooling:Central Air
- Heating:Forced Air
Structure and exterior
- Roof:Asphalt
- Year built:2014
- Building area:1,301 sq. ft.
- Lot area:0.04 Acres
Schools
- High school:Davis
- Middle school:Fairfield
- Elementary school:Creekside
Utilities
- Water:Culinary, Secondary, Water Connected
- Sewer:Sewer Connected, Sewer: Connected, Sewer: Public
Finances and disclosures
- Price:$409,900
- Price per sq. ft.:$315.07
- Tax amount:$2,149
New listings near 544 Hyde Park Ln
- New
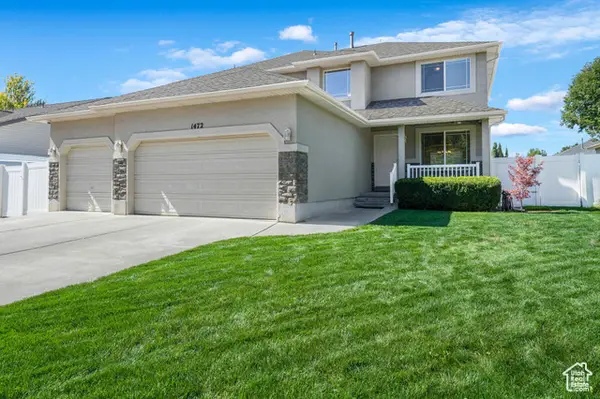 $785,000Active9 beds 4 baths4,360 sq. ft.
$785,000Active9 beds 4 baths4,360 sq. ft.1472 S Via La Costa Way, Kaysville, UT 84037
MLS# 2113744Listed by: EXP REALTY, LLC - New
 $630,000Active6 beds 3 baths3,141 sq. ft.
$630,000Active6 beds 3 baths3,141 sq. ft.990 Manchester Rd E, Kaysville, UT 84037
MLS# 2113274Listed by: CENTURY 21 EVEREST - New
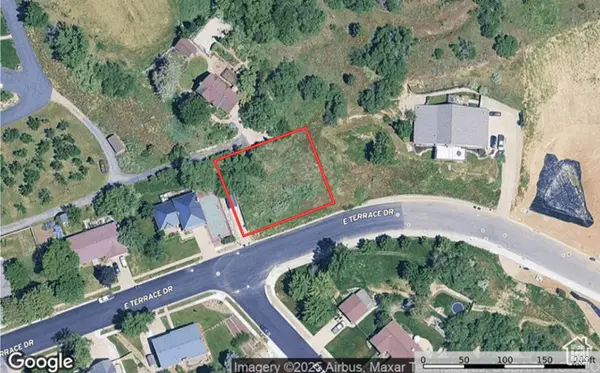 $69,999Active0.28 Acres
$69,999Active0.28 Acres1425 W 250 N, Fruit Heights, UT 84037
MLS# 2113182Listed by: RE/MAX ASSOCIATES - Open Sat, 6 to 8pm
 $418,000Pending3 beds 2 baths1,390 sq. ft.
$418,000Pending3 beds 2 baths1,390 sq. ft.457 N 150 E, Kaysville, UT 84037
MLS# 2112894Listed by: KW UTAH REALTORS KELLER WILLIAMS - New
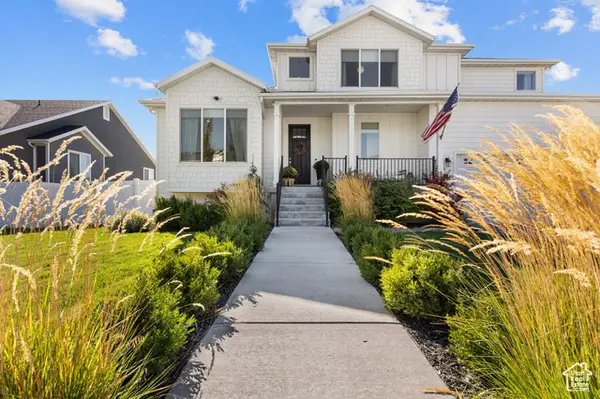 $899,900Active5 beds 4 baths3,835 sq. ft.
$899,900Active5 beds 4 baths3,835 sq. ft.2274 S 50 E, Kaysville, UT 84037
MLS# 2112832Listed by: FUTR. COMMERCIAL ADVISORS, LLC - Open Sat, 11am to 1pmNew
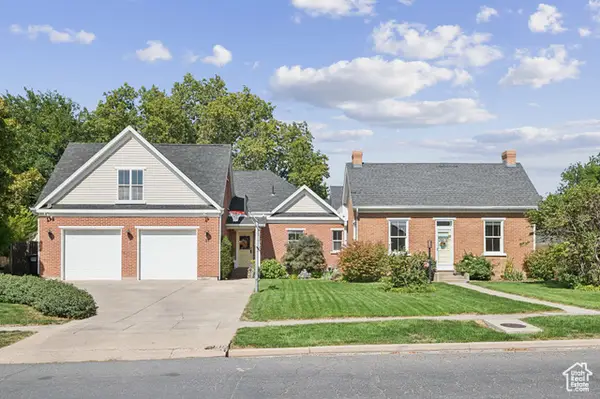 $829,000Active4 beds 4 baths3,597 sq. ft.
$829,000Active4 beds 4 baths3,597 sq. ft.87 E 100 S, Kaysville, UT 84037
MLS# 2112390Listed by: THE GROUP REAL ESTATE, LLC  $495,000Pending4 beds 3 baths1,801 sq. ft.
$495,000Pending4 beds 3 baths1,801 sq. ft.1578 S 300 E, Kaysville, UT 84037
MLS# 2111997Listed by: EQUITY REAL ESTATE (SELECT)- New
 $749,900Active5 beds 4 baths3,344 sq. ft.
$749,900Active5 beds 4 baths3,344 sq. ft.558 S 50 E, Kaysville, UT 84037
MLS# 2111657Listed by: BRICK REALTY CO, LLC 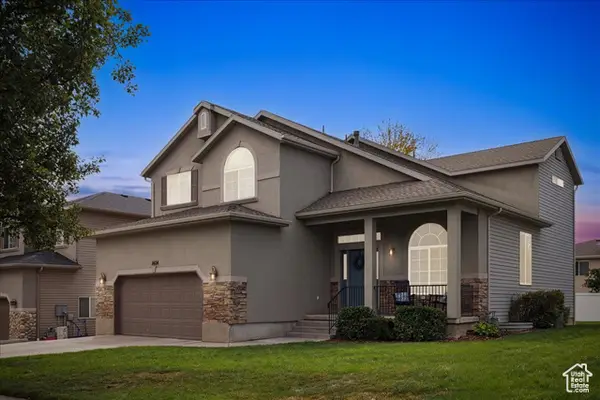 $765,000Active6 beds 4 baths3,874 sq. ft.
$765,000Active6 beds 4 baths3,874 sq. ft.1424 S 400 E, Kaysville, UT 84037
MLS# 2111346Listed by: BRAVO REALTY SERVICES, LLC $1,199,000Active1.83 Acres
$1,199,000Active1.83 Acres862 N Ellison Rd #20, Kaysville, UT 84037
MLS# 2111370Listed by: RE/MAX ASSOCIATES
