557 E Warm Springs Dr, Kaysville, UT 84037
Local realty services provided by:ERA Brokers Consolidated
557 E Warm Springs Dr,Kaysville, UT 84037
$1,249,000
- 5 Beds
- 4 Baths
- 4,299 sq. ft.
- Single family
- Active
Listed by: stephanie chugg
Office: exp realty, llc.
MLS#:2109516
Source:SL
Price summary
- Price:$1,249,000
- Price per sq. ft.:$290.53
About this home
Love to entertain? This east Kaysville home was designed for it! From pool parties and s'mores around the fire pit to cozy movie nights in the basement theater, every space makes hosting a breeze. The fully remodeled custom kitchen (2021) is made for gathering, featuring a huge island, granite countertops, high-end cabinetry, and premium appliances. It flows seamlessly into inviting living spaces with hardwood floors, a custom staircase, plantation shutters, and designer lighting. Need a quiet place to unwind? The upstairs primary suite feels like a true retreat with a spa-style bath and a private balcony to enjoy mountain views, thoughtfully separated from the main living areas. Downstairs, the finished basement offers even more flexibility with a theater area, kitchenette and plenty of space for guests or game nights. Step outside to a backyard built for fun, not maintenance! Enjoy a meticulously maintained pool with recent upgrades, a built-in hot tub, fire pit and spacious patio - perfect for summer nights, weekend barbecues and easy entertaining. Set on a quiet street in one of east Kaysville's most desirable no-HOA neighborhoods, just minutes from Davis High, Cherry Hill, Station Park, HAFB, Lagoon, and freeway access. Homes with this level of updates, lifestyle and location don't come along often - come see it for yourself! **FULL DETAILS, 3D TOUR, AND VIDEOS AT 557WARMSPRINGS.COM** Buyer to verify all information. Square footage figures are provided as a courtesy estimate based on prior listing.
Contact an agent
Home facts
- Year built:2000
- Listing ID #:2109516
- Added:161 day(s) ago
- Updated:February 13, 2026 at 12:05 PM
Rooms and interior
- Bedrooms:5
- Total bathrooms:4
- Full bathrooms:3
- Living area:4,299 sq. ft.
Heating and cooling
- Cooling:Central Air
- Heating:Gas: Central
Structure and exterior
- Roof:Asphalt
- Year built:2000
- Building area:4,299 sq. ft.
- Lot area:0.28 Acres
Schools
- High school:Davis
- Middle school:Kaysville
- Elementary school:Windridge
Utilities
- Water:Culinary, Secondary, Shares, Water Connected
- Sewer:Sewer Connected, Sewer: Connected, Sewer: Public
Finances and disclosures
- Price:$1,249,000
- Price per sq. ft.:$290.53
- Tax amount:$801
New listings near 557 E Warm Springs Dr
- New
 $489,000Active4 beds 2 baths2,090 sq. ft.
$489,000Active4 beds 2 baths2,090 sq. ft.407 N 200 E, Kaysville, UT 84037
MLS# 2136668Listed by: KW UTAH REALTORS KELLER WILLIAMS (BRICKYARD) - New
 $2,495,000Active4 beds 4 baths6,567 sq. ft.
$2,495,000Active4 beds 4 baths6,567 sq. ft.479 W Summit Ln, Kaysville, UT 84037
MLS# 2136534Listed by: IVORY HOMES, LTD - Open Sat, 12 to 2pmNew
 $1,449,000Active4 beds 4 baths5,274 sq. ft.
$1,449,000Active4 beds 4 baths5,274 sq. ft.11 N Tilly Cir, Kaysville, UT 84037
MLS# 2135789Listed by: EQUITY REAL ESTATE (PREMIER ELITE) - New
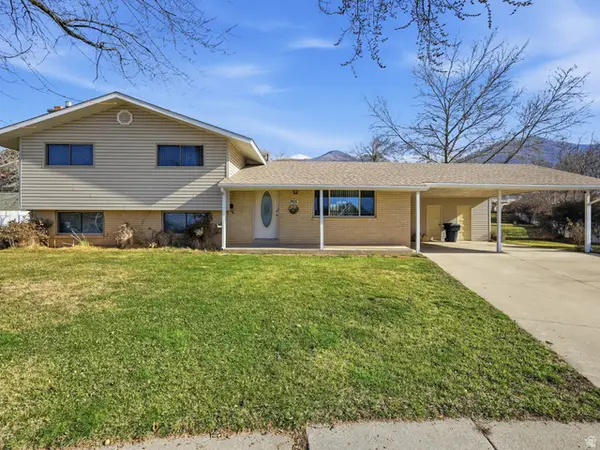 $575,000Active4 beds 2 baths2,576 sq. ft.
$575,000Active4 beds 2 baths2,576 sq. ft.965 E 250 S, Kaysville, UT 84037
MLS# 2135495Listed by: CENTURY 21 EVEREST (CENTERVILLE) - New
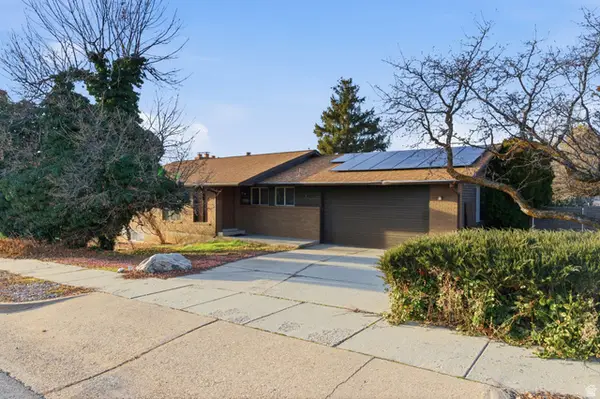 $450,000Active5 beds 2 baths2,804 sq. ft.
$450,000Active5 beds 2 baths2,804 sq. ft.815 E Oxford Dr N, Kaysville, UT 84037
MLS# 2135256Listed by: REAL BROKER, LLC - New
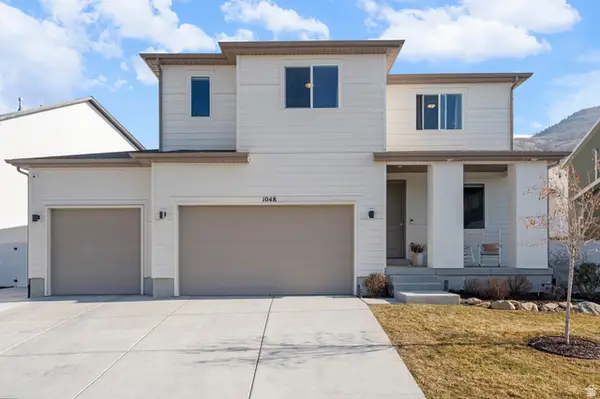 $829,900Active5 beds 4 baths3,479 sq. ft.
$829,900Active5 beds 4 baths3,479 sq. ft.1048 N Kensington Hts, Kaysville, UT 84037
MLS# 2135147Listed by: ELEVATE SALT LAKE (BOUNTIFUL) - New
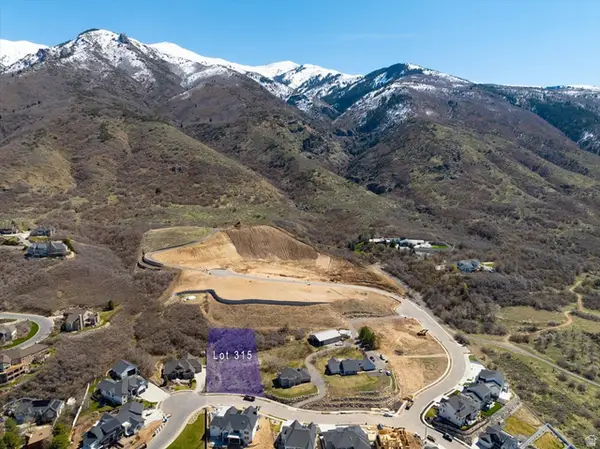 $595,000Active0.8 Acres
$595,000Active0.8 Acres1494 N Orchard Ridge Ln E #315, Kaysville, UT 84037
MLS# 2134999Listed by: COMPASS GROUP LLC - New
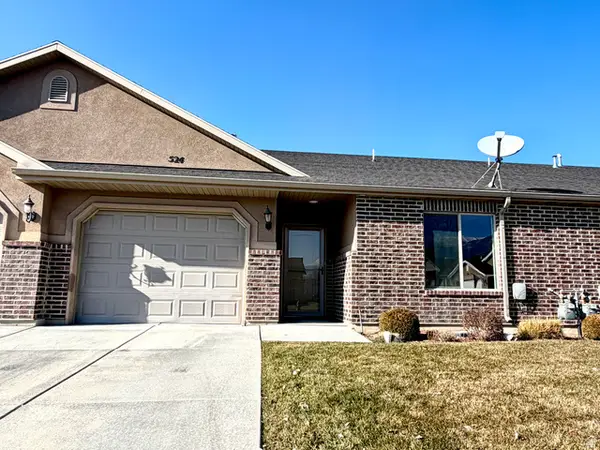 $370,000Active2 beds 2 baths1,301 sq. ft.
$370,000Active2 beds 2 baths1,301 sq. ft.524 Hyde Park Ln, Kaysville, UT 84037
MLS# 2134670Listed by: RED DOT REALTY PLLC - New
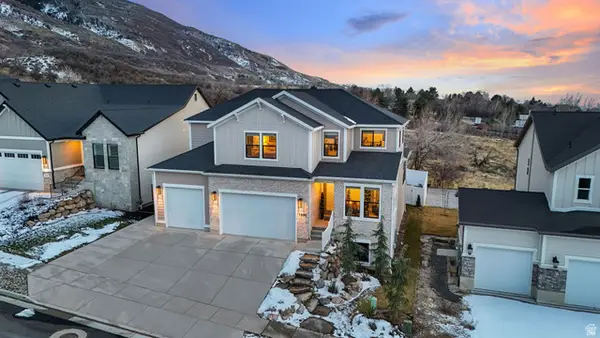 $1,050,000Active4 beds 3 baths4,362 sq. ft.
$1,050,000Active4 beds 3 baths4,362 sq. ft.1390 E Orchard Ridge Ln, Kaysville, UT 84037
MLS# 2134327Listed by: RE/MAX ASSOCIATES 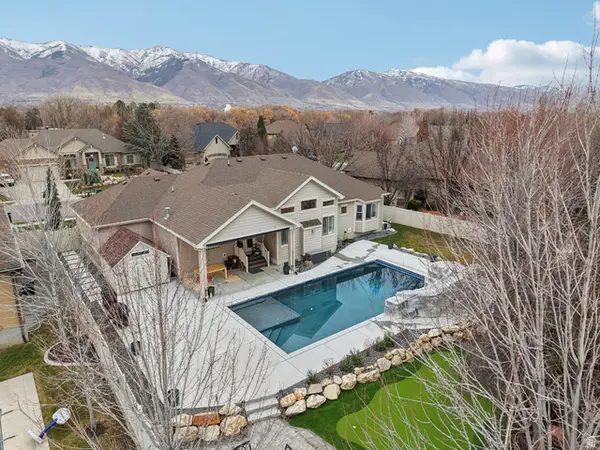 $1,350,000Active6 beds 4 baths4,705 sq. ft.
$1,350,000Active6 beds 4 baths4,705 sq. ft.113 N Vista View Dr, Kaysville, UT 84037
MLS# 2132702Listed by: REDFIN CORPORATION

