772 N Crimson Ct, Kaysville, UT 84037
Local realty services provided by:ERA Realty Center
772 N Crimson Ct,Kaysville, UT 84037
$372,000
- 2 Beds
- 3 Baths
- 1,276 sq. ft.
- Townhouse
- Active
Listed by: jason w nordgran
Office: windermere real estate (layton branch)
MLS#:2115228
Source:SL
Price summary
- Price:$372,000
- Price per sq. ft.:$291.54
- Monthly HOA dues:$120
About this home
Welcome to this beautifully updated 2-bedroom, 3-bathroom townhome in Kaysville, Utah, offering 1,276 sq ft of stylish, low-maintenance living in a quiet cul-de-sac. This desirable two-level floor plan features a spacious primary suite with a large walk-in closet, making it perfect for homeowners, first-time buyers, or future investors. Enjoy fresh interior paint, energy-efficient LED lighting, and a bright, open layout designed for everyday comfort. The attached garage provides secure parking and storage, a ground-level kitchen allows for easy grocery access, and the side-by-side driveway offers added parking convenience. The private patio provides the ideal space to relax or entertain. Located in one of Kaysville's most sought-after communities, this home is just minutes from shopping, dining, parks, schools, and major commuter routes-delivering both convenience and quality of life. Don't miss this move-in-ready opportunity in a prime location.
Contact an agent
Home facts
- Year built:2014
- Listing ID #:2115228
- Added:146 day(s) ago
- Updated:February 26, 2026 at 12:09 PM
Rooms and interior
- Bedrooms:2
- Total bathrooms:3
- Full bathrooms:2
- Half bathrooms:1
- Living area:1,276 sq. ft.
Heating and cooling
- Cooling:Central Air
- Heating:Gas: Central
Structure and exterior
- Roof:Asphalt
- Year built:2014
- Building area:1,276 sq. ft.
- Lot area:0.02 Acres
Schools
- High school:Davis
- Middle school:Fairfield
- Elementary school:Creekside
Utilities
- Water:Culinary, Water Connected
- Sewer:Sewer Connected, Sewer: Connected
Finances and disclosures
- Price:$372,000
- Price per sq. ft.:$291.54
- Tax amount:$1,814
New listings near 772 N Crimson Ct
- Open Sat, 11am to 2pmNew
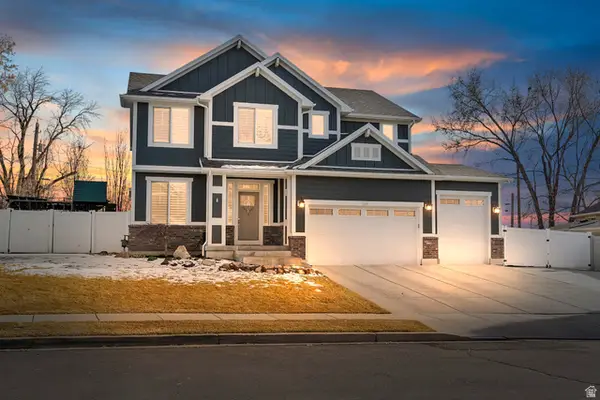 $824,900Active6 beds 4 baths3,704 sq. ft.
$824,900Active6 beds 4 baths3,704 sq. ft.141 W Gailey Ln, Kaysville, UT 84037
MLS# 2139199Listed by: EQUITY REAL ESTATE (SELECT) - New
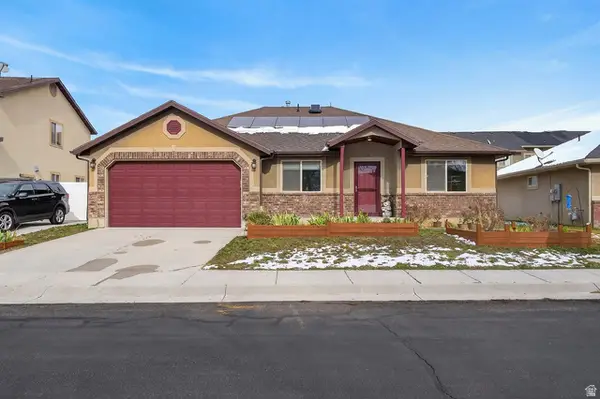 $449,900Active3 beds 2 baths1,470 sq. ft.
$449,900Active3 beds 2 baths1,470 sq. ft.766 N Stonne Ln, Kaysville, UT 84037
MLS# 2139138Listed by: BROUGH REALTY 2 LLC - New
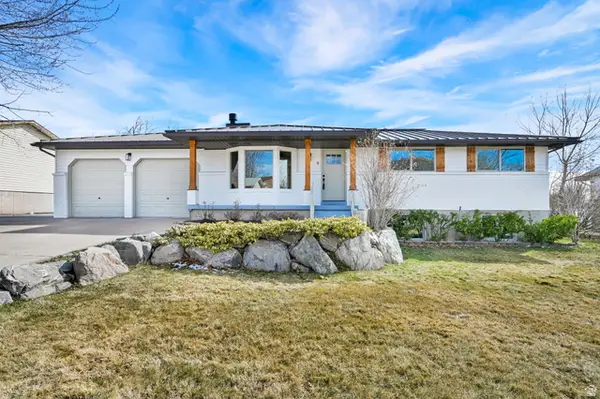 $599,900Active5 beds 3 baths2,368 sq. ft.
$599,900Active5 beds 3 baths2,368 sq. ft.9 W Park Dr, Kaysville, UT 84037
MLS# 2139038Listed by: BERKSHIRE HATHAWAY HOMESERVICES UTAH PROPERTIES (SO OGDEN) - New
 $549,000Active3 beds 3 baths2,462 sq. ft.
$549,000Active3 beds 3 baths2,462 sq. ft.150 E 600 N #202, Kaysville, UT 84037
MLS# 2138881Listed by: COLDWELL BANKER REALTY (SOUTH OGDEN) - New
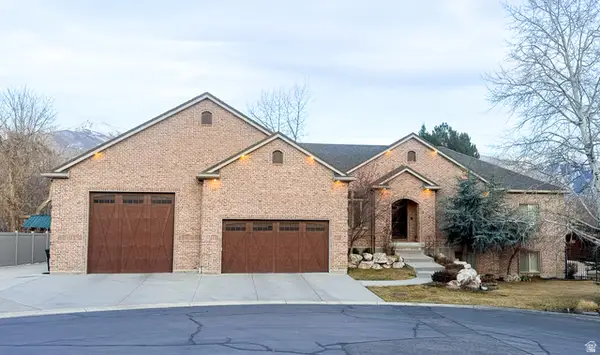 $1,200,000Active4 beds 6 baths4,453 sq. ft.
$1,200,000Active4 beds 6 baths4,453 sq. ft.1629 S 150 W, Kaysville, UT 84037
MLS# 2138770Listed by: EQUITY REAL ESTATE (BUCKLEY) - Open Sat, 2 to 4pmNew
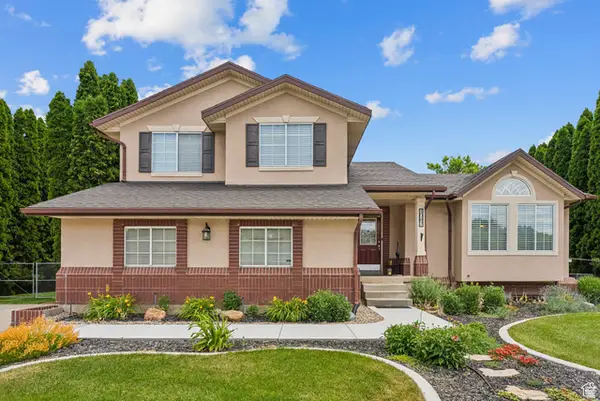 $819,000Active4 beds 4 baths3,009 sq. ft.
$819,000Active4 beds 4 baths3,009 sq. ft.1087 W Barnes Dr, Kaysville, UT 84037
MLS# 2137952Listed by: COLDWELL BANKER REALTY (DAVIS COUNTY) 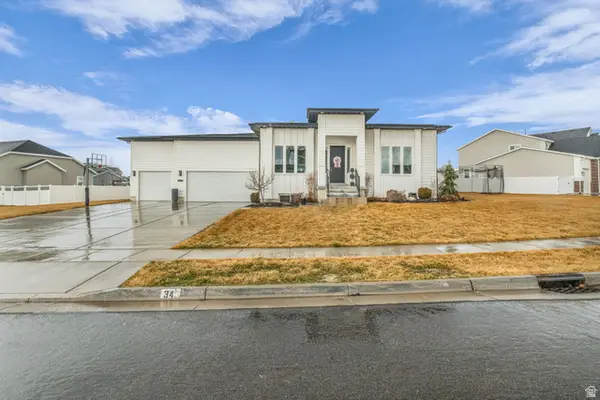 $950,000Pending4 beds 4 baths4,488 sq. ft.
$950,000Pending4 beds 4 baths4,488 sq. ft.34 W 2250 S, Kaysville, UT 84037
MLS# 2137771Listed by: JORDAN REAL ESTATE LLC- New
 $1,250,000Active5 beds 3 baths4,434 sq. ft.
$1,250,000Active5 beds 3 baths4,434 sq. ft.1328 E Orchard Ridge Ln, Kaysville, UT 84037
MLS# 2137553Listed by: OGDEN BAY REALTY AND DEVELOPMENT 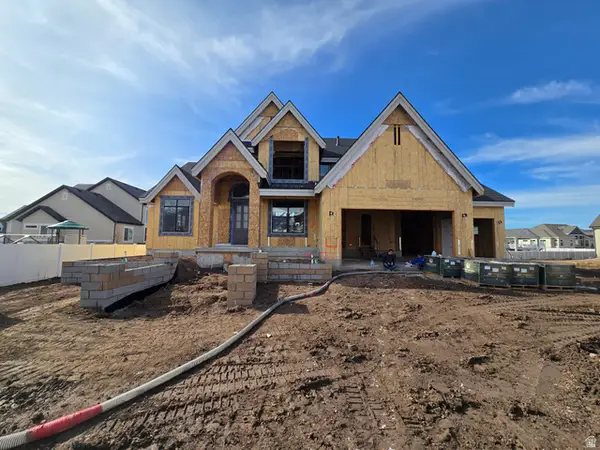 $2,099,900Active6 beds 5 baths5,738 sq. ft.
$2,099,900Active6 beds 5 baths5,738 sq. ft.39 N Hayfield Cir, Kaysville, UT 84037
MLS# 2137263Listed by: BRAVO REALTY SERVICES, LLC- New
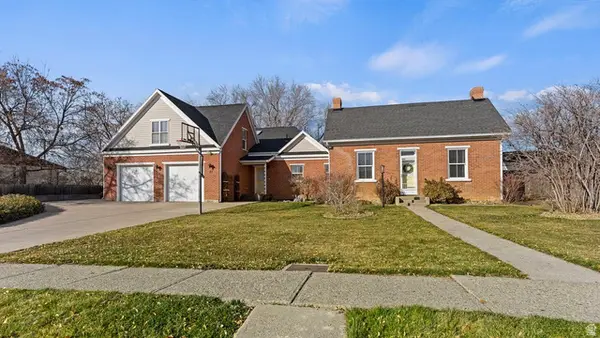 $749,625Active4 beds 4 baths3,597 sq. ft.
$749,625Active4 beds 4 baths3,597 sq. ft.87 E 100 S, Kaysville, UT 84037
MLS# 2136745Listed by: REAL BROKER, LLC

