87 W Baer Crk S, Kaysville, UT 84037
Local realty services provided by:ERA Realty Center
87 W Baer Crk S,Kaysville, UT 84037
$1,080,000
- 4 Beds
- 4 Baths
- 4,801 sq. ft.
- Single family
- Active
Listed by:danyl foulger
Office:engel & volkers salt lake
MLS#:2084245
Source:SL
Price summary
- Price:$1,080,000
- Price per sq. ft.:$224.95
About this home
*Seller Relocation - Their Move Is Your Opportunity!* Purchased in November 2024 and thoughtfully upgraded with premium enhancements, this home offers nearly new construction at nearoriginal cost. **See attached construction detail report.** A dream property in the heart of the prestigious Kerrybrook neighborhood, this home is the perfect fusion of luxury, functionality, and thoughtful design. With high-end amenities, designer-level upgrades, and newly installed Z-Line appliances, every detail has been carefully curated for refined living. Step inside to discover new laminate flooring throughout the main level, beautifully remodeled bathrooms, fresh paint, updated doors and hardware, and a reimagined primary suite closet offering elevated organization and style. In the kitchen, enjoy new countertops, backsplash, lighting, and hardware, complemented by an under-sink reverse osmosis system for pure water every time. The open-concept family room with fireplace transitions seamlessly to the backyard oasis-ideal for entertaining or unwinding. Head outdoors and you'll find a new saltwater pool with an upgraded heater and high-weight electronic cover (2023), a recessed seven-person Sundance hot tub, and an immaculate vegetable garden complete with a greenhouse and shed. A large RV pad (32' x 84') with double-wide gates, covered patio with gas BBQ hookup, in-ground trampoline, basketball standard, Lifetime playset, and charming wrap-around porch complete the impressive exterior. Enjoy smart living with a zoned HVAC system with dampeners, whole-home humidifier, 120-gallon water tank, and a natural gas-powered generator-providing peace of mind in every season. With convenient access to all the amenities you could ever need, this home delivers the perfect balance of upscale living and daily convenience.
Contact an agent
Home facts
- Year built:1997
- Listing ID #:2084245
- Added:138 day(s) ago
- Updated:September 28, 2025 at 10:58 AM
Rooms and interior
- Bedrooms:4
- Total bathrooms:4
- Full bathrooms:3
- Half bathrooms:1
- Living area:4,801 sq. ft.
Heating and cooling
- Cooling:Central Air
- Heating:Forced Air, Gas: Central
Structure and exterior
- Roof:Asphalt, Pitched
- Year built:1997
- Building area:4,801 sq. ft.
- Lot area:0.46 Acres
Schools
- High school:Farmington
- Middle school:Centennial
- Elementary school:Endeavour
Utilities
- Water:Culinary, Water Connected
- Sewer:Sewer Connected, Sewer: Connected, Sewer: Public
Finances and disclosures
- Price:$1,080,000
- Price per sq. ft.:$224.95
- Tax amount:$4,585
New listings near 87 W Baer Crk S
- Open Sat, 11am to 1pmNew
 $569,995Active4 beds 3 baths2,360 sq. ft.
$569,995Active4 beds 3 baths2,360 sq. ft.272 N Pin Oak Ln, Kaysville, UT 84037
MLS# 2114306Listed by: RIDGELINE REALTY - New
 $548,000Active5 beds 3 baths2,028 sq. ft.
$548,000Active5 beds 3 baths2,028 sq. ft.673 S Main St, Kaysville, UT 84037
MLS# 2114058Listed by: CANNON & COMPANY - New
 $450,000Active0.42 Acres
$450,000Active0.42 Acres86 S Grandison Ct E #79-R, Fruit Heights, UT 84037
MLS# 2114018Listed by: UTAH EXECUTIVE REAL ESTATE LC - New
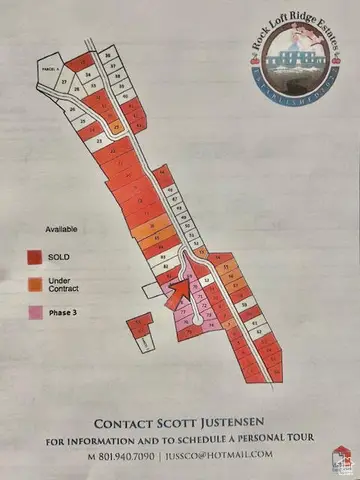 $435,000Active0.52 Acres
$435,000Active0.52 Acres75 S Grandison Ct E #69-R, Fruit Heights, UT 84037
MLS# 2114022Listed by: UTAH EXECUTIVE REAL ESTATE LC - New
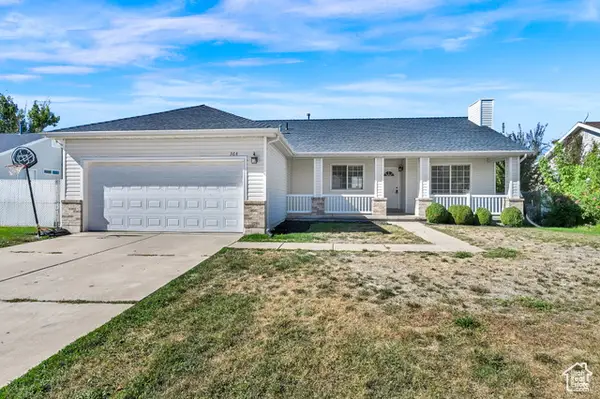 $450,000Active3 beds 2 baths1,327 sq. ft.
$450,000Active3 beds 2 baths1,327 sq. ft.384 S Christine Way W, Kaysville, UT 84037
MLS# 2114003Listed by: RE/MAX ASSOCIATES - New
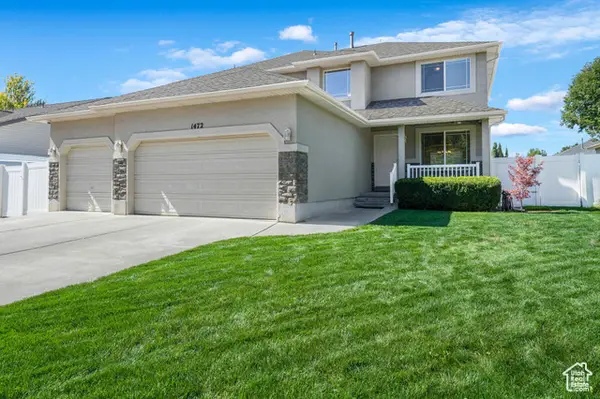 $785,000Active7 beds 4 baths4,360 sq. ft.
$785,000Active7 beds 4 baths4,360 sq. ft.1472 S Via La Costa Way, Kaysville, UT 84037
MLS# 2113744Listed by: EXP REALTY, LLC - New
 $630,000Active6 beds 3 baths3,141 sq. ft.
$630,000Active6 beds 3 baths3,141 sq. ft.990 Manchester Rd E, Kaysville, UT 84037
MLS# 2113274Listed by: CENTURY 21 EVEREST - New
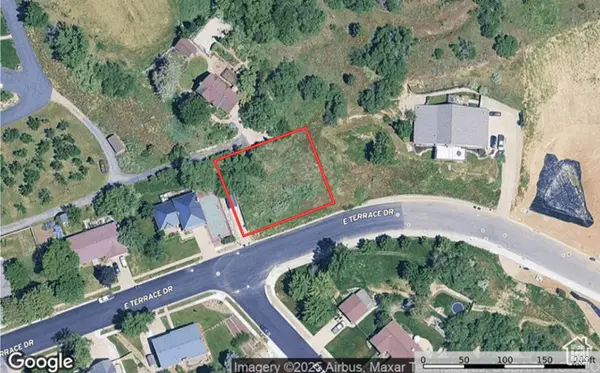 $69,999Active0.28 Acres
$69,999Active0.28 Acres1425 W 250 N, Fruit Heights, UT 84037
MLS# 2113182Listed by: RE/MAX ASSOCIATES  $418,000Pending3 beds 2 baths1,390 sq. ft.
$418,000Pending3 beds 2 baths1,390 sq. ft.457 N 150 E, Kaysville, UT 84037
MLS# 2112894Listed by: KW UTAH REALTORS KELLER WILLIAMS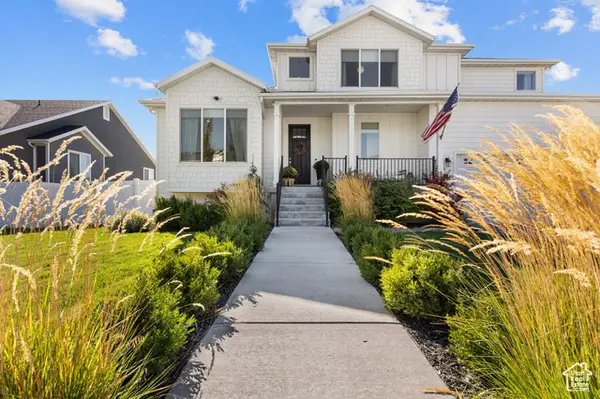 $899,900Pending5 beds 4 baths3,835 sq. ft.
$899,900Pending5 beds 4 baths3,835 sq. ft.2274 S 50 E, Kaysville, UT 84037
MLS# 2112832Listed by: FUTR. COMMERCIAL ADVISORS, LLC
