969 S View Crest Ln W, Kaysville, UT 84037
Local realty services provided by:ERA Realty Center
969 S View Crest Ln W,Kaysville, UT 84037
$849,900
- 5 Beds
- 5 Baths
- 4,146 sq. ft.
- Single family
- Pending
Listed by: stephen m stringham, rodney j medeiros
Office: equity real estate (select)
MLS#:2101643
Source:SL
Price summary
- Price:$849,900
- Price per sq. ft.:$204.99
- Monthly HOA dues:$45
About this home
ONE OWNER, CLEAN, UPDATED, COME SEE TODAY! The home offers a beautiful kitchen & great room, main floor master bedroom/bathroom, large covered deck to enjoy summer evening. The basement has a full theater & game room that's perfect for entertaining. The basement is set up with a separate entrance to a space that is currently being used as a salon but could easily be converted into a home office. If the space is not needed for an office or salon it could be converted to a kitchen which would make an amazing ADU with separate basement entrance. This "one owner" home has been loved, updated, and cared for. We'd love to show this great home to you today!
Contact an agent
Home facts
- Year built:2005
- Listing ID #:2101643
- Added:248 day(s) ago
- Updated:November 15, 2025 at 09:25 AM
Rooms and interior
- Bedrooms:5
- Total bathrooms:5
- Full bathrooms:4
- Half bathrooms:1
- Living area:4,146 sq. ft.
Heating and cooling
- Cooling:Central Air
- Heating:Forced Air, Gas: Central
Structure and exterior
- Roof:Asphalt
- Year built:2005
- Building area:4,146 sq. ft.
- Lot area:0.33 Acres
Schools
- High school:Farmington
- Middle school:Centennial
- Elementary school:Snow Horse
Utilities
- Water:Culinary, Secondary, Water Connected
- Sewer:Sewer Connected, Sewer: Connected, Sewer: Public
Finances and disclosures
- Price:$849,900
- Price per sq. ft.:$204.99
- Tax amount:$4,188
New listings near 969 S View Crest Ln W
- New
 $2,495,000Active4 beds 4 baths6,567 sq. ft.
$2,495,000Active4 beds 4 baths6,567 sq. ft.479 W Summit Ln, Kaysville, UT 84037
MLS# 2136534Listed by: IVORY HOMES, LTD - New
 $1,449,000Active4 beds 4 baths5,274 sq. ft.
$1,449,000Active4 beds 4 baths5,274 sq. ft.11 N Tilly Cir, Kaysville, UT 84037
MLS# 2135789Listed by: EQUITY REAL ESTATE (PREMIER ELITE) - New
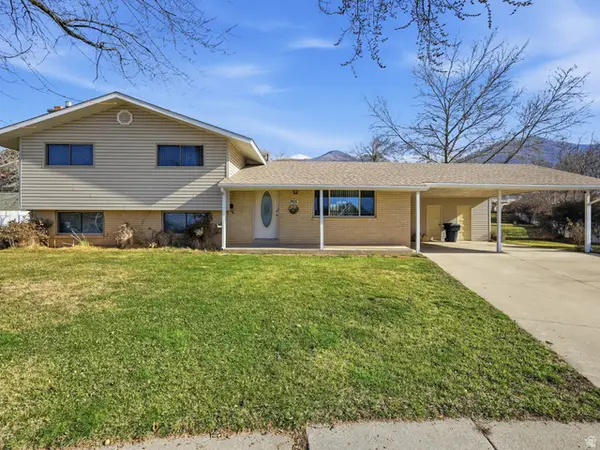 $575,000Active4 beds 2 baths2,576 sq. ft.
$575,000Active4 beds 2 baths2,576 sq. ft.965 E 250 S, Kaysville, UT 84037
MLS# 2135495Listed by: CENTURY 21 EVEREST (CENTERVILLE) - New
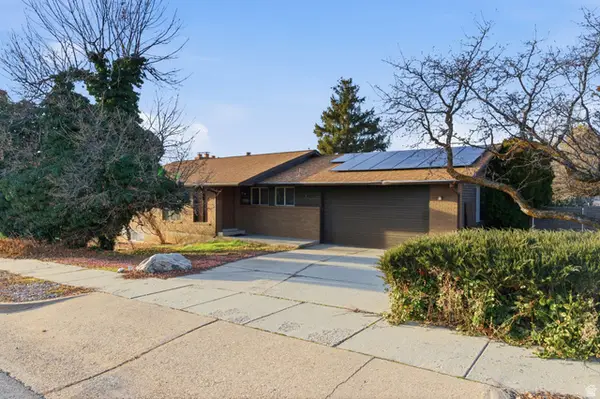 $450,000Active5 beds 2 baths2,804 sq. ft.
$450,000Active5 beds 2 baths2,804 sq. ft.815 E Oxford Dr N, Kaysville, UT 84037
MLS# 2135256Listed by: REAL BROKER, LLC - New
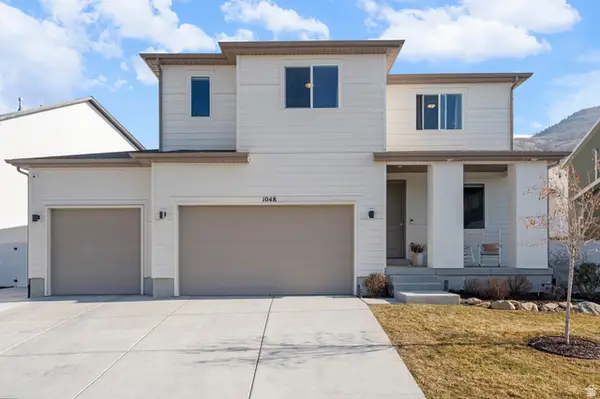 $829,900Active5 beds 4 baths3,479 sq. ft.
$829,900Active5 beds 4 baths3,479 sq. ft.1048 N Kensington Hts, Kaysville, UT 84037
MLS# 2135147Listed by: ELEVATE SALT LAKE (BOUNTIFUL) - New
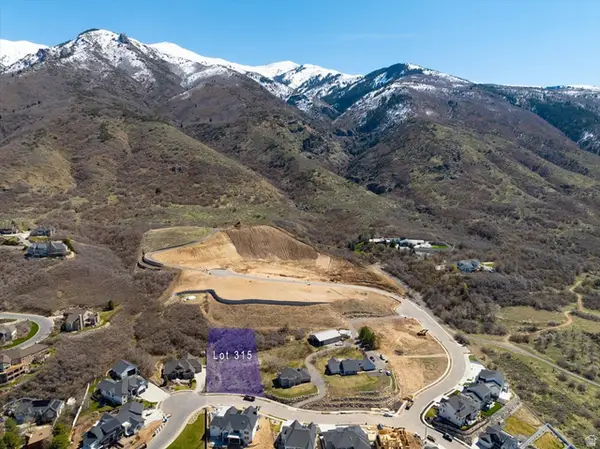 $595,000Active0.8 Acres
$595,000Active0.8 Acres1494 N Orchard Ridge Ln E #315, Kaysville, UT 84037
MLS# 2134999Listed by: COMPASS GROUP LLC - New
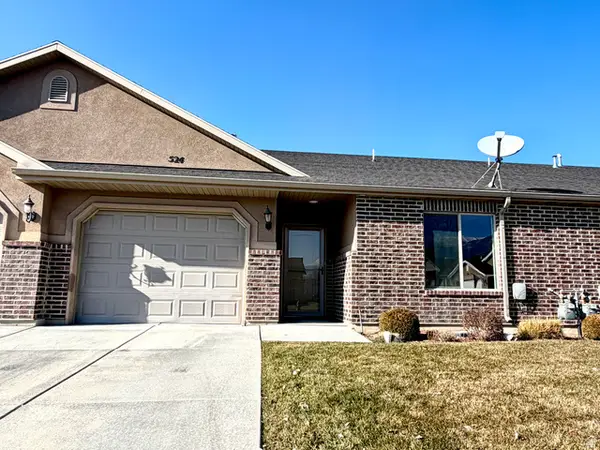 $370,000Active2 beds 2 baths1,301 sq. ft.
$370,000Active2 beds 2 baths1,301 sq. ft.524 Hyde Park Ln, Kaysville, UT 84037
MLS# 2134670Listed by: RED DOT REALTY PLLC - New
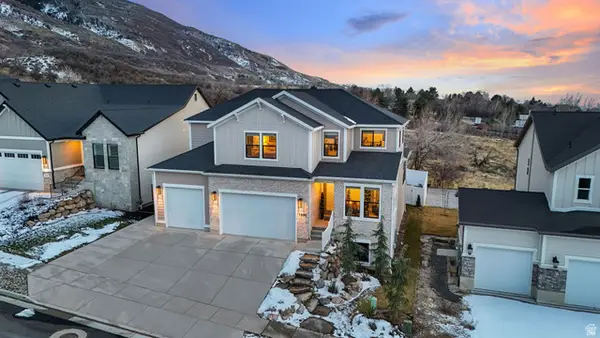 $1,050,000Active4 beds 3 baths4,362 sq. ft.
$1,050,000Active4 beds 3 baths4,362 sq. ft.1390 E Orchard Ridge Ln, Kaysville, UT 84037
MLS# 2134327Listed by: RE/MAX ASSOCIATES 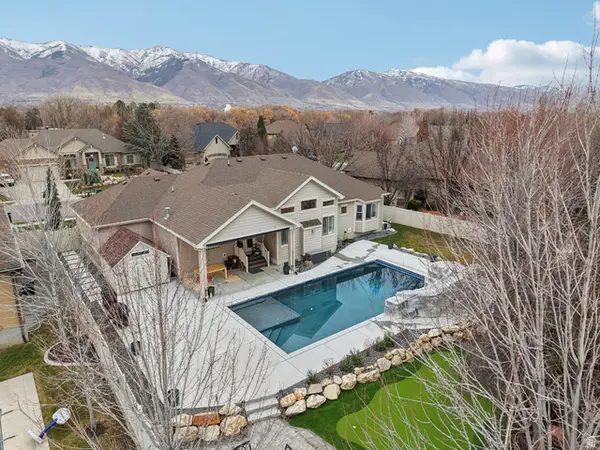 $1,350,000Active6 beds 4 baths4,705 sq. ft.
$1,350,000Active6 beds 4 baths4,705 sq. ft.113 N Vista View Dr, Kaysville, UT 84037
MLS# 2132702Listed by: REDFIN CORPORATION- Open Sat, 11am to 1pm
 $1,200,000Active7 beds 5 baths5,200 sq. ft.
$1,200,000Active7 beds 5 baths5,200 sq. ft.771 W Mare Cir, Kaysville, UT 84037
MLS# 2134001Listed by: RE/MAX ASSOCIATES

