4913 W Olympic View Dr S, Kearns, UT 84118
Local realty services provided by:ERA Realty Center

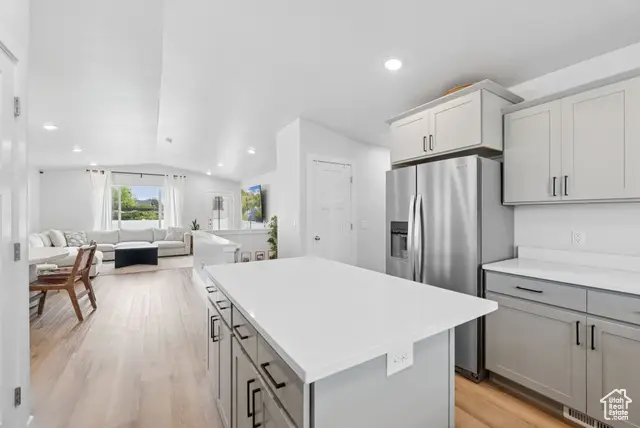
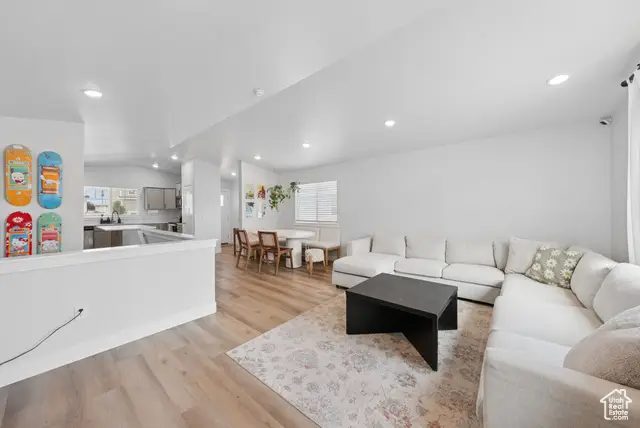
Listed by:jessica d bischoff
Office:real broker, llc.
MLS#:2096209
Source:SL
Price summary
- Price:$565,999
- Price per sq. ft.:$204.18
About this home
Welcome to your next home-where comfort, convenience, and design come together! This beautifully maintained rambler offers 3 bedrooms and 2 full bathrooms on the main level, with vaulted ceilings in both the living area and primary suite that create a bright, open feel. The partially finished basement adds incredible value, featuring a large living space and the potential to add up to 3 additional bedrooms, each with walk-in closets, a full bath, and a linen closet already in place-perfect for growing families. Enjoy the outdoors with fully finished landscaping, a welcoming open front porch, and an extended concrete patio-ideal for entertaining, relaxing, or outdoor dining. The 2-car garage with an extended third-car driveway provides ample parking for guests or recreational vehicles. This home also includes a complete smart home package with security cameras (front, back, side, and living room) and a smart doorbell for added convenience and peace of mind. Plus, blinds and curtains are already installed, making it truly move-in ready. Located in a quiet, family-friendly neighborhood with easy access to top local amenities-including Jordan Landing, Harmons, Kearns Rec Center, the Olympic Oval, multiple parks, a scenic running trail, and Walmart-you'll enjoy both a peaceful setting and unbeatable convenience. Square footage is approximate and should be verified by the buyer through an independent appraisal if exact measurements are a concern
Contact an agent
Home facts
- Year built:2022
- Listing Id #:2096209
- Added:42 day(s) ago
- Updated:August 14, 2025 at 11:00 AM
Rooms and interior
- Bedrooms:3
- Total bathrooms:2
- Full bathrooms:2
- Living area:2,772 sq. ft.
Heating and cooling
- Cooling:Central Air
- Heating:Forced Air, Gas: Central
Structure and exterior
- Roof:Asphalt
- Year built:2022
- Building area:2,772 sq. ft.
- Lot area:0.12 Acres
Schools
- High school:Kearns
- Middle school:Thomas Jefferson
- Elementary school:Beehive
Utilities
- Water:Culinary, Water Connected
- Sewer:Sewer Connected, Sewer: Connected, Sewer: Public
Finances and disclosures
- Price:$565,999
- Price per sq. ft.:$204.18
- Tax amount:$4,016
New listings near 4913 W Olympic View Dr S
- New
 $450,000Active3 beds 2 baths1,996 sq. ft.
$450,000Active3 beds 2 baths1,996 sq. ft.4036 W 4990 S, Kearns, UT 84118
MLS# 2105047Listed by: ASCENT REAL ESTATE GROUP LLC - Open Sat, 11am to 1pmNew
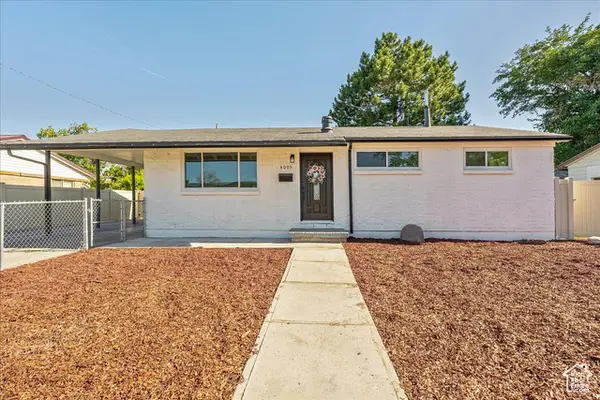 $509,900Active7 beds 3 baths2,240 sq. ft.
$509,900Active7 beds 3 baths2,240 sq. ft.4095 W 5010 S, Salt Lake City, UT 84118
MLS# 2104950Listed by: JPAR SILVERPATH - Open Sat, 10am to 1pmNew
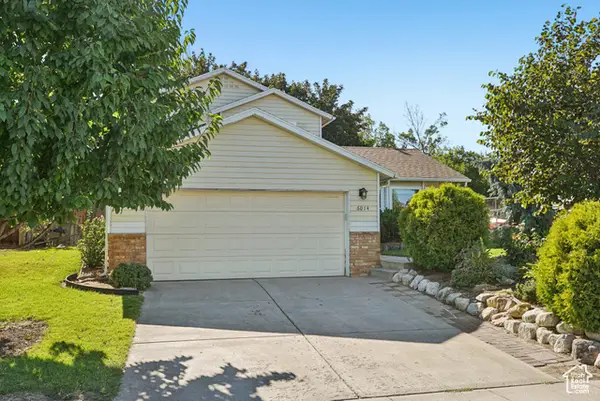 $430,000Active3 beds 2 baths1,420 sq. ft.
$430,000Active3 beds 2 baths1,420 sq. ft.6014 S Park Wood Dr W, Salt Lake City, UT 84118
MLS# 2101828Listed by: OMADA REAL ESTATE - Open Thu, 6 to 6:30pmNew
 $445,000Active6 beds 2 baths1,800 sq. ft.
$445,000Active6 beds 2 baths1,800 sq. ft.4924 S Rayford Cir W, Salt Lake City, UT 84118
MLS# 2104816Listed by: PRIME REAL ESTATE EXPERTS - Open Sat, 11am to 1pmNew
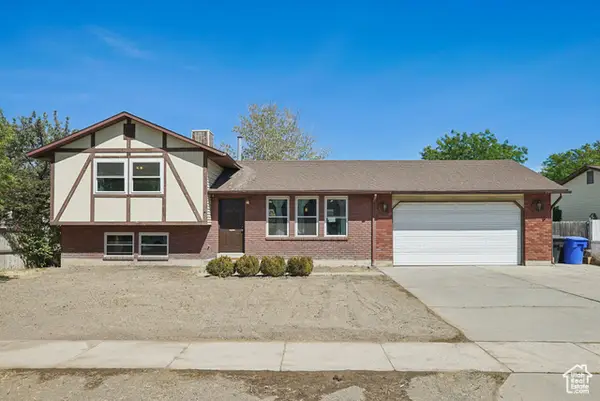 $419,900Active3 beds 2 baths1,488 sq. ft.
$419,900Active3 beds 2 baths1,488 sq. ft.6137 S Middlewood Cir W, Salt Lake City, UT 84118
MLS# 2104588Listed by: RANLIFE REAL ESTATE INC  $485,000Active5 beds 2 baths1,904 sq. ft.
$485,000Active5 beds 2 baths1,904 sq. ft.5494 W Townsend Way, Kearns, UT 84118
MLS# 2090128Listed by: REAL ESTATE ESSENTIALS- New
 $230,000Active2 beds 1 baths1,220 sq. ft.
$230,000Active2 beds 1 baths1,220 sq. ft.4200 W 5615 S, Kearns, UT 84118
MLS# 2103897Listed by: MARKET SOURCE REAL ESTATE LLC - New
 $399,900Active5 beds 2 baths1,754 sq. ft.
$399,900Active5 beds 2 baths1,754 sq. ft.5956 W Plumbago Ave S, Kearns, UT 84118
MLS# 2103558Listed by: JPAR SILVERPATH - Open Sun, 10:30 to 11:30amNew
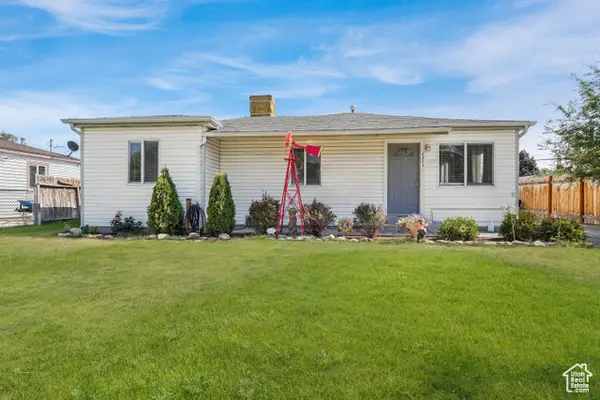 $399,900Active3 beds 1 baths1,067 sq. ft.
$399,900Active3 beds 1 baths1,067 sq. ft.4243 W 5655 S, Salt Lake City, UT 84118
MLS# 2103561Listed by: EQUITY REAL ESTATE (SOLID) - New
 $385,000Active3 beds 1 baths1,002 sq. ft.
$385,000Active3 beds 1 baths1,002 sq. ft.4705 W Mildred St, Salt Lake City, UT 84118
MLS# 2103530Listed by: PRESIDIO REAL ESTATE (NORTH RIDGE)

