5032 W Highwood Dr, Kearns, UT 84118
Local realty services provided by:ERA Realty Center
5032 W Highwood Dr,Kearns, UT 84118
$449,900
- 5 Beds
- 2 Baths
- 2,184 sq. ft.
- Single family
- Pending
Listed by: troy l hodell
Office: nre
MLS#:2101902
Source:SL
Price summary
- Price:$449,900
- Price per sq. ft.:$206
About this home
COME AND SEE this awesome detached garage/work shop.! Modest five-bedroom, two-bathroom brick/aluminum rambler on a quiet street located just a short walk from the Utah Olympic Oval and Kearns Recreation Center. This home faces south which means snow and ice melt fast in the winter leading to minimal snow removal efforts. Open floor plan with lots of windows for natural light. Nice kitchen with updated cabinets and counter tops. Master bedroom features a spacious walk-in closet. The other two upstairs bedrooms have received new subflooring and carpet. Home has newer windows, central air and roof. Basement has been remodeled to include life-proof laminate flooring, new paint, trim and a freshly remodeled bathroom and new carpet in both bedrooms. 26'Wx32'D detached garage gives you plenty of room for all your toys, hobbies, vehicles and tools. Plenty of room in the fully fenced backyard to add patio furniture and a shed. Home will include stove, dishwasher, two fridges, washer, dryer and newer Ryobi battery powered lawn care equipment. Priced competitively compared to other homes in the neighborhood that do not include garages. Seller is motivated and looking to move to the next chapter of life.
Contact an agent
Home facts
- Year built:1979
- Listing ID #:2101902
- Added:197 day(s) ago
- Updated:November 15, 2025 at 09:25 AM
Rooms and interior
- Bedrooms:5
- Total bathrooms:2
- Full bathrooms:2
- Living area:2,184 sq. ft.
Heating and cooling
- Cooling:Central Air
- Heating:Forced Air, Gas: Central
Structure and exterior
- Roof:Asphalt
- Year built:1979
- Building area:2,184 sq. ft.
- Lot area:0.14 Acres
Schools
- High school:Kearns
- Middle school:Thomas Jefferson
- Elementary school:Beehive
Utilities
- Water:Culinary, Water Connected
- Sewer:Sewer Connected, Sewer: Connected, Sewer: Public
Finances and disclosures
- Price:$449,900
- Price per sq. ft.:$206
- Tax amount:$3,130
New listings near 5032 W Highwood Dr
- New
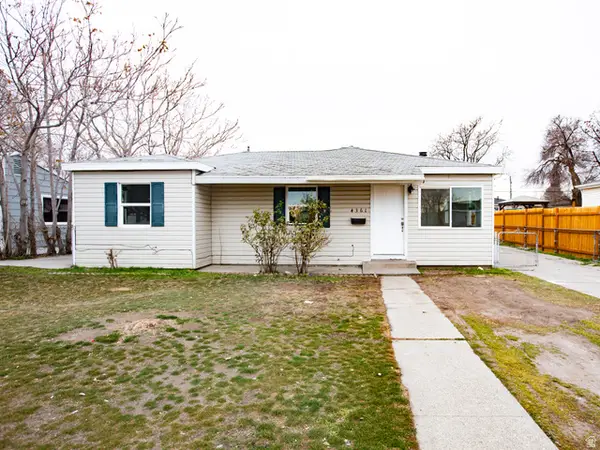 $368,000Active3 beds 2 baths1,067 sq. ft.
$368,000Active3 beds 2 baths1,067 sq. ft.4361 W 5740 S, Kearns, UT 84118
MLS# 2136510Listed by: EQUITY REAL ESTATE (SOLID) - New
 $420,000Active3 beds 3 baths2,285 sq. ft.
$420,000Active3 beds 3 baths2,285 sq. ft.5653 W Pelican Ridge Ln, West Valley City, UT 84118
MLS# 2136460Listed by: FLAT RATE HOMES 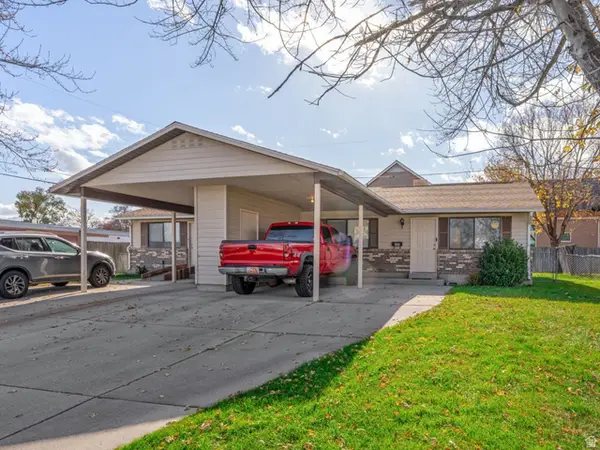 $499,990Active4 beds 2 baths1,856 sq. ft.
$499,990Active4 beds 2 baths1,856 sq. ft.4473 W 5175 S, Salt Lake City, UT 84118
MLS# 2122018Listed by: CRITCHFIELD REAL ESTATE LLC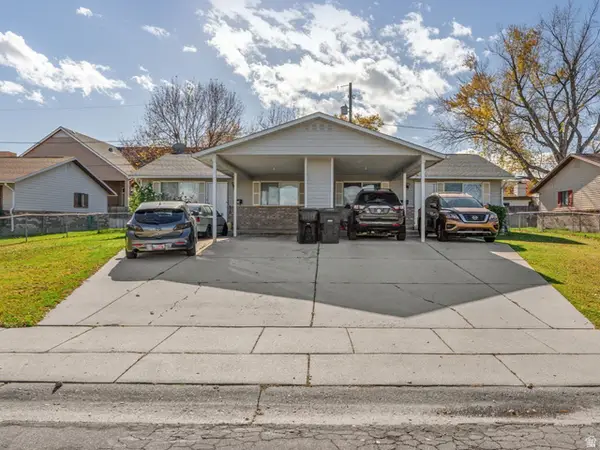 $499,900Active4 beds 2 baths1,856 sq. ft.
$499,900Active4 beds 2 baths1,856 sq. ft.4479 W 5175 S, Salt Lake City, UT 84118
MLS# 2122029Listed by: CRITCHFIELD REAL ESTATE LLC- New
 $465,900Active4 beds 2 baths2,004 sq. ft.
$465,900Active4 beds 2 baths2,004 sq. ft.4321 W 5740 S, Kearns, UT 84118
MLS# 2136121Listed by: UTAH'S WISE CHOICE REAL ESTATE - New
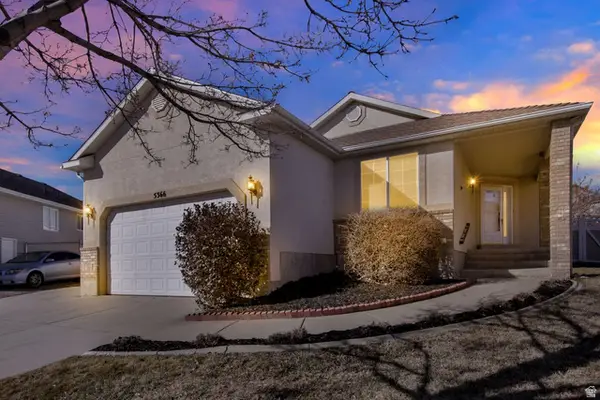 $550,000Active5 beds 3 baths2,632 sq. ft.
$550,000Active5 beds 3 baths2,632 sq. ft.5366 W Stony Brook Cir S, Salt Lake City, UT 84118
MLS# 2136105Listed by: COLDWELL BANKER REALTY (SOUTH OGDEN) - New
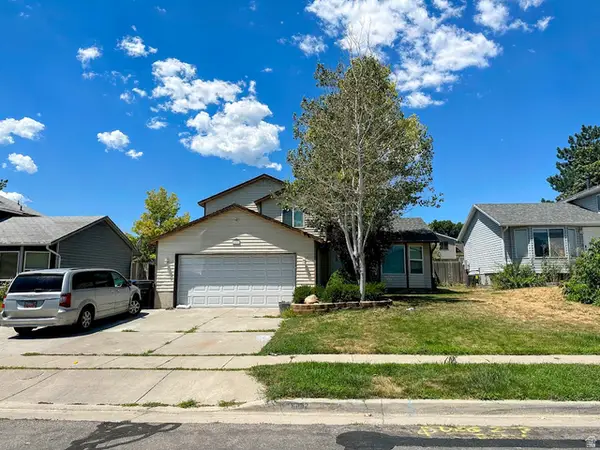 $464,999Active5 beds 2 baths1,840 sq. ft.
$464,999Active5 beds 2 baths1,840 sq. ft.6092 S Longmore Dr W, Salt Lake City, UT 84118
MLS# 2136017Listed by: REALTYPATH LLC (SOUTH VALLEY) - New
 $339,900Active3 beds 1 baths1,827 sq. ft.
$339,900Active3 beds 1 baths1,827 sq. ft.4496 W 5415 S, Kearns, UT 84118
MLS# 2135772Listed by: HOME CLICK REAL ESTATE - New
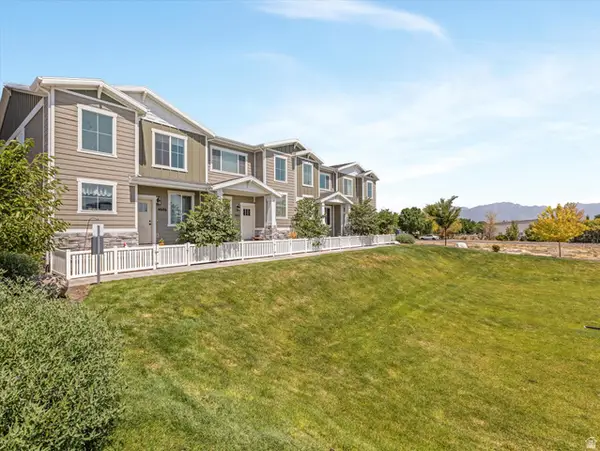 $429,900Active3 beds 3 baths2,308 sq. ft.
$429,900Active3 beds 3 baths2,308 sq. ft.4682 W Talavera Way S, Salt Lake City, UT 84118
MLS# 2135565Listed by: UNITY GROUP REAL ESTATE (WASATCH BACK) 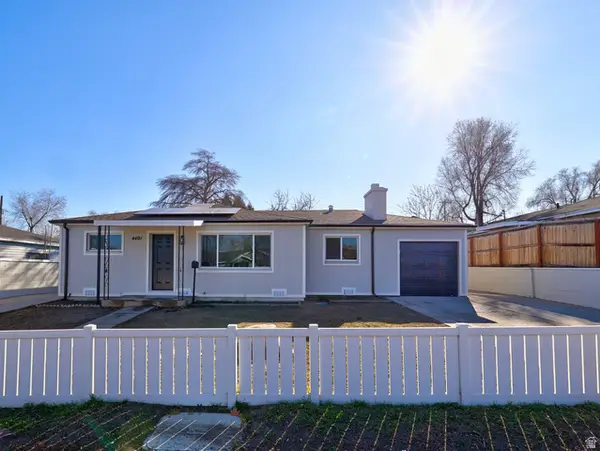 $445,000Pending3 beds 2 baths1,444 sq. ft.
$445,000Pending3 beds 2 baths1,444 sq. ft.4401 W 4985 S, Kearns, UT 84118
MLS# 2135375Listed by: CENTURY 21 EVEREST

