5550 Westside Dr, Kearns, UT 84118
Local realty services provided by:ERA Brokers Consolidated
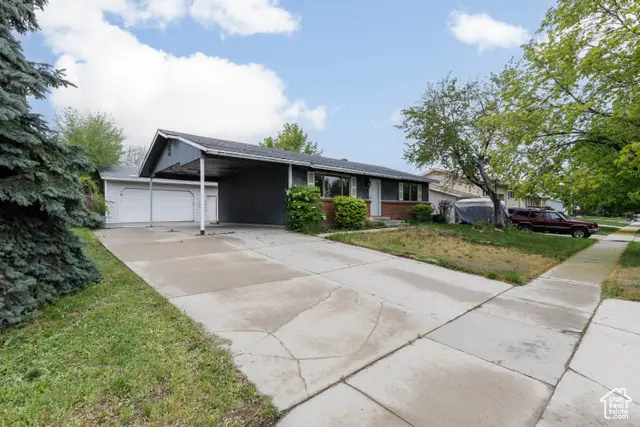
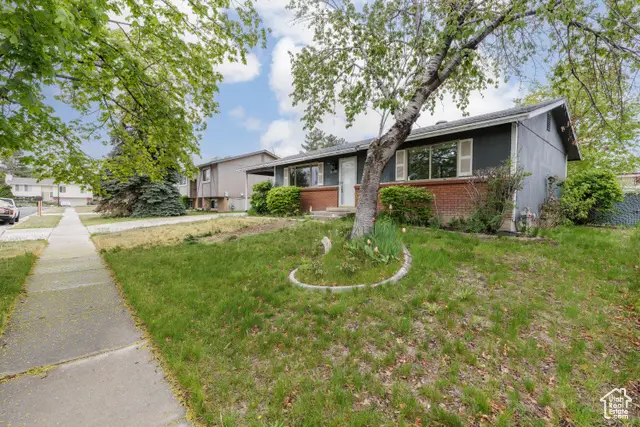
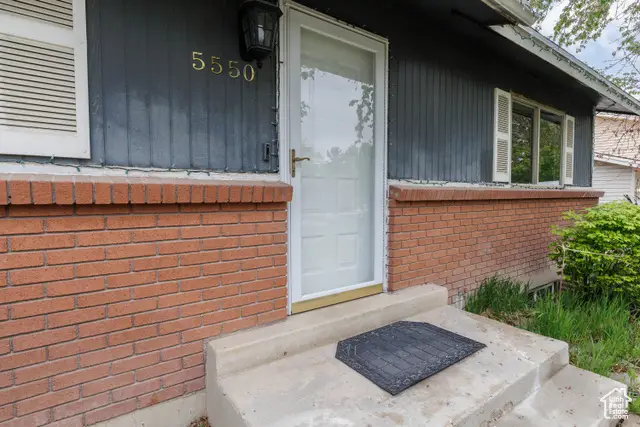
5550 Westside Dr,Kearns, UT 84118
$475,000
- 4 Beds
- 2 Baths
- 1,824 sq. ft.
- Single family
- Active
Listed by:
- jesus e rodriguez-condoriera brokers consolidated (salt lake)
MLS#:2082427
Source:SL
Price summary
- Price:$475,000
- Price per sq. ft.:$260.42
About this home
Welcome to your new home in Kearns, UT! This charming residence at 5550 features a clean aesthetic with spacious living areas and modern comforts. Boasting 3 bedrooms and 2 bathrooms, the house comes equipped with a beautifully renovated kitchen that includes white shaker cabinets, granite countertops, and updated appliances, perfect for any home chef. Hardwood floors grace the main living spaces, imparting warmth and durability, while ample windows ensure every room is flooded with natural light.
The exterior includes a large driveway and a two-car garage, offering plenty of space for vehicles and storage. Relax in the privacy of your fenced backyard, ideal for gatherings and quiet afternoons outdoors. Situated in a friendly neighborhood and close to local amenities, this is a perfect place to call home.
Don't miss out on this opportunity to own a piece of comfort and style in Kearns. Schedule your viewing today!
Contact an agent
Home facts
- Year built:1977
- Listing Id #:2082427
- Added:102 day(s) ago
- Updated:August 14, 2025 at 11:00 AM
Rooms and interior
- Bedrooms:4
- Total bathrooms:2
- Living area:1,824 sq. ft.
Heating and cooling
- Cooling:Central Air
- Heating:Forced Air, Gas: Central
Structure and exterior
- Roof:Asphalt
- Year built:1977
- Building area:1,824 sq. ft.
- Lot area:0.15 Acres
Schools
- High school:Kearns
- Middle school:Thomas Jefferson
- Elementary school:Beehive
Utilities
- Water:Culinary, Water Connected
- Sewer:Sewer Connected, Sewer: Connected
Finances and disclosures
- Price:$475,000
- Price per sq. ft.:$260.42
- Tax amount:$3,152
New listings near 5550 Westside Dr
- New
 $450,000Active3 beds 2 baths1,996 sq. ft.
$450,000Active3 beds 2 baths1,996 sq. ft.4036 W 4990 S, Kearns, UT 84118
MLS# 2105047Listed by: ASCENT REAL ESTATE GROUP LLC - Open Sat, 11am to 1pmNew
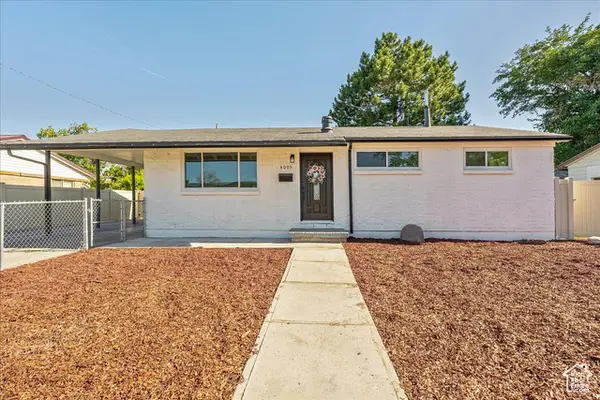 $509,900Active7 beds 3 baths2,240 sq. ft.
$509,900Active7 beds 3 baths2,240 sq. ft.4095 W 5010 S, Salt Lake City, UT 84118
MLS# 2104950Listed by: JPAR SILVERPATH - Open Sat, 10am to 1pmNew
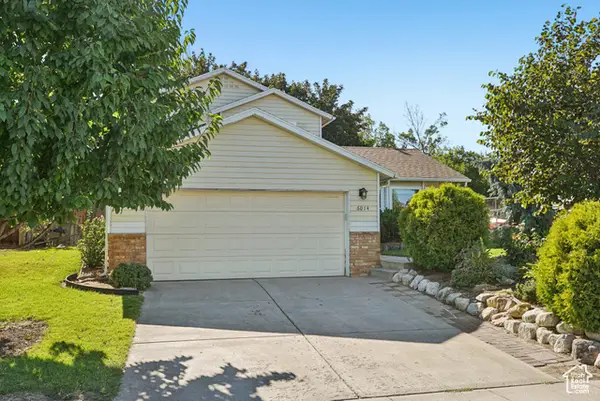 $430,000Active3 beds 2 baths1,420 sq. ft.
$430,000Active3 beds 2 baths1,420 sq. ft.6014 S Park Wood Dr W, Salt Lake City, UT 84118
MLS# 2101828Listed by: OMADA REAL ESTATE - Open Thu, 6 to 6:30pmNew
 $445,000Active6 beds 2 baths1,800 sq. ft.
$445,000Active6 beds 2 baths1,800 sq. ft.4924 S Rayford Cir W, Salt Lake City, UT 84118
MLS# 2104816Listed by: PRIME REAL ESTATE EXPERTS - Open Sat, 11am to 1pmNew
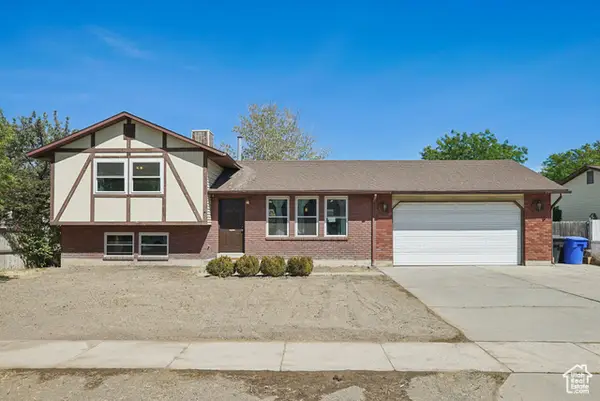 $419,900Active3 beds 2 baths1,488 sq. ft.
$419,900Active3 beds 2 baths1,488 sq. ft.6137 S Middlewood Cir W, Salt Lake City, UT 84118
MLS# 2104588Listed by: RANLIFE REAL ESTATE INC  $485,000Active5 beds 2 baths1,904 sq. ft.
$485,000Active5 beds 2 baths1,904 sq. ft.5494 W Townsend Way, Kearns, UT 84118
MLS# 2090128Listed by: REAL ESTATE ESSENTIALS- New
 $230,000Active2 beds 1 baths1,220 sq. ft.
$230,000Active2 beds 1 baths1,220 sq. ft.4200 W 5615 S, Kearns, UT 84118
MLS# 2103897Listed by: MARKET SOURCE REAL ESTATE LLC - New
 $399,900Active5 beds 2 baths1,754 sq. ft.
$399,900Active5 beds 2 baths1,754 sq. ft.5956 W Plumbago Ave S, Kearns, UT 84118
MLS# 2103558Listed by: JPAR SILVERPATH - Open Sun, 10:30 to 11:30amNew
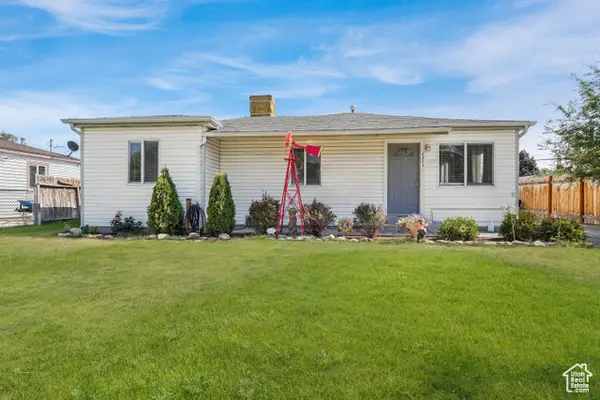 $399,900Active3 beds 1 baths1,067 sq. ft.
$399,900Active3 beds 1 baths1,067 sq. ft.4243 W 5655 S, Salt Lake City, UT 84118
MLS# 2103561Listed by: EQUITY REAL ESTATE (SOLID) - New
 $385,000Active3 beds 1 baths1,002 sq. ft.
$385,000Active3 beds 1 baths1,002 sq. ft.4705 W Mildred St, Salt Lake City, UT 84118
MLS# 2103530Listed by: PRESIDIO REAL ESTATE (NORTH RIDGE)

