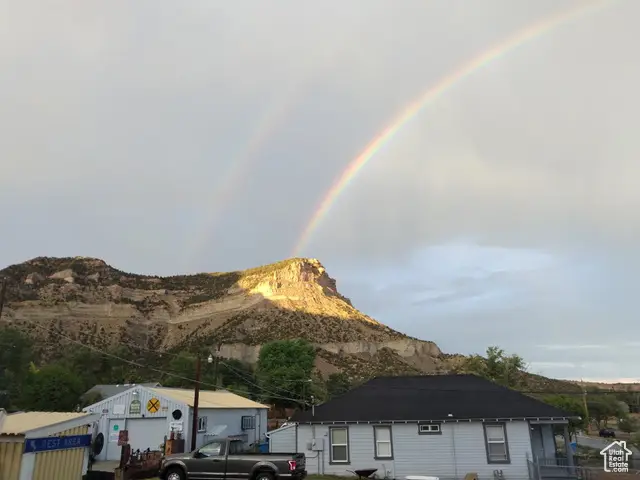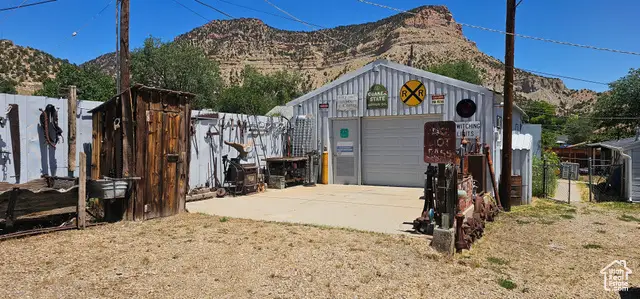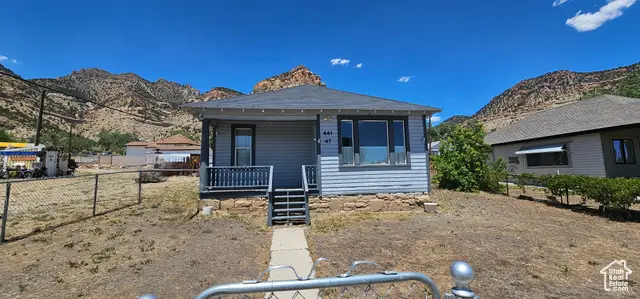441 E 6050 N, Kenilworth, UT 84529
Local realty services provided by:ERA Brokers Consolidated



441 E 6050 N,Kenilworth, UT 84529
$356,000
- 3 Beds
- 2 Baths
- 1,143 sq. ft.
- Single family
- Active
Listed by:brenda quick
Office:quick realty, llc.
MLS#:2097220
Source:SL
Price summary
- Price:$356,000
- Price per sq. ft.:$311.46
About this home
Find your pot of gold under the rainbow with this home. ,includes lot 02-2070-0000 Unique Home for Sale in Kenilworth Discover a rare gem nestled in the tranquil and picturesque locale of Kenilworth. This exceptional home offers a blend of comfort and space, making it a perfect haven for those seeking both privacy and convenience. Home Features 3 Bedrooms, 2 Baths: Thoughtfully designed to provide ample space for both relaxation and functionality. Double Lots: Spanning a total of 0.39 acres, the expansive double lots provide a generous area for various outdoor activities and gardening enthusiasts. 44 by 22 Shop Included: A unique feature of this property is the substantial shop that comes with the sale. Equipped with 220 electrical service, it is ideal for hobbyists, craftsmen, or anyone in need of additional storage and workspace. Upgrades and Amenities Plumbing and Electrical Upgrades: The home has been enhanced with key plumbing and electrical upgrades, ensuring modern conveniences and peace of mind. Ample Parking Space: With the spacious double lot, there is plenty of room for RV parking and ample space for guest parking, making hosting gatherings easy and convenient. Beautiful Surroundings Situated in a quiet area, this home offers serene local views and the charm of Kenilworth's natural beauty. It's an ideal setting for those looking to enjoy a peaceful lifestyle without sacrificing proximity to local amenities. This unique home is a rare find in Kenilworth, offering a blend of space, functionality, and beauty. Don't miss the opportunity to make it your own!
Contact an agent
Home facts
- Year built:1908
- Listing Id #:2097220
- Added:36 day(s) ago
- Updated:August 14, 2025 at 11:00 AM
Rooms and interior
- Bedrooms:3
- Total bathrooms:2
- Half bathrooms:1
- Living area:1,143 sq. ft.
Heating and cooling
- Cooling:Evaporative Cooling
- Heating:Forced Air, Gas: Central
Structure and exterior
- Roof:Asphalt, Pitched
- Year built:1908
- Building area:1,143 sq. ft.
- Lot area:0.39 Acres
Schools
- High school:Carbon
- Middle school:Helper
- Elementary school:Sally Mauro
Utilities
- Water:Culinary, Water Connected
- Sewer:Sewer Connected, Sewer: Connected
Finances and disclosures
- Price:$356,000
- Price per sq. ft.:$311.46
- Tax amount:$1,099
New listings near 441 E 6050 N
 Listed by ERA$230,000Active2 beds 1 baths900 sq. ft.
Listed by ERA$230,000Active2 beds 1 baths900 sq. ft.451 E 6000 N, Kenilworth, UT 84529
MLS# 2087397Listed by: ERA BROKERS CONSOLIDATED (UTAH COUNTY) $375,000Active3 beds 2 baths2,225 sq. ft.
$375,000Active3 beds 2 baths2,225 sq. ft.5931 N 550 E, Kenilworth, UT 84529
MLS# 2062363Listed by: QUICK REALTY, LLC $1,200,000Active4 beds 5 baths9,382 sq. ft.
$1,200,000Active4 beds 5 baths9,382 sq. ft.5441 N Eagle Dr, Kenilworth, UT 84529
MLS# 2033346Listed by: ETZEL REALTY, LLC

