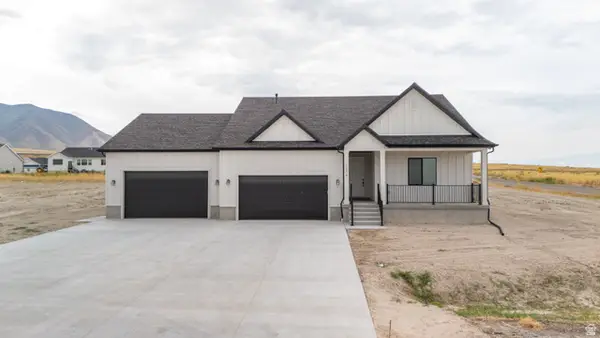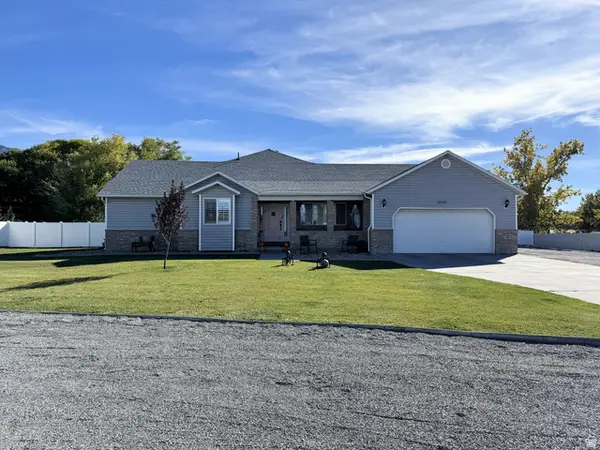1662 E Cluff Ln N, Lake Point, UT 84074
Local realty services provided by:ERA Realty Center
Listed by: tricia p. vanderkooi
Office: summit sotheby's international realty
MLS#:2104926
Source:SL
Price summary
- Price:$935,000
- Price per sq. ft.:$222.51
About this home
Escape the noise and find your sanctuary.** This pristine, impeccable dark farmhouse sits on a full acre where morning birds are your alarm clock and sunset paints the sky from your front porch. One-of-a-kind and rarely available – this is the property that made everyone else jealous when it was built. That massive 4-car tandem garage? It's not just for cars. Think workshop dreams, project space, or storing all those things you have room for now. The basement isn't just finished – it's got serious storage, it's a laundry setup, and it's already plumbed for a second kitchen because someone was thinking ahead. Walk into that great room, and the stone fireplace hits you first. It anchors everything – the kitchen flows right into it, without walls dividing your space. Upgraded carpet throughout feels good under your feet after a long day. Outside, the landscaping is already done, and the fencing gives you real privacy. One acre means your kids can play until the streetlights come on, build forts, and chase fireflies on summer nights. Your dog can run free, and your neighbors aren't close enough to complain about laughter carried on the evening breeze. This isn't suburban living pretending to be country. This is a rare opportunity on the Wasatch Front – impeccable condition, space to breathe, room to grow, and evenings that end with golden hour light streaming through your windows. Properties like this rarely come available. Some you tour, others you come home to.
Contact an agent
Home facts
- Year built:2022
- Listing ID #:2104926
- Added:126 day(s) ago
- Updated:October 19, 2025 at 07:48 AM
Rooms and interior
- Bedrooms:6
- Total bathrooms:3
- Full bathrooms:3
- Living area:4,202 sq. ft.
Heating and cooling
- Cooling:Central Air
- Heating:Forced Air, Gas: Central
Structure and exterior
- Roof:Asphalt
- Year built:2022
- Building area:4,202 sq. ft.
- Lot area:1 Acres
Schools
- High school:Stansbury
- Middle school:Clarke N Johnsen
- Elementary school:Old Mill
Utilities
- Water:Culinary, Water Connected
- Sewer:Sewer Connected, Sewer: Connected, Sewer: Public
Finances and disclosures
- Price:$935,000
- Price per sq. ft.:$222.51
- Tax amount:$4,999
New listings near 1662 E Cluff Ln N
 $549,900Pending5 beds 3 baths3,090 sq. ft.
$549,900Pending5 beds 3 baths3,090 sq. ft.1887 E Rock Hollow Rd, Lake Point, UT 84074
MLS# 2120101Listed by: KW SOUTH VALLEY KELLER WILLIAMS $779,900Active6 beds 4 baths4,220 sq. ft.
$779,900Active6 beds 4 baths4,220 sq. ft.8626 N Lakeshore Dr, Lake Point, UT 84074
MLS# 2125905Listed by: HARMON REAL ESTATE INC. $579,990Active3 beds 3 baths3,706 sq. ft.
$579,990Active3 beds 3 baths3,706 sq. ft.8655 N Halloran Ct #1324, Lake Point, UT 84074
MLS# 2124842Listed by: RICHMOND AMERICAN HOMES OF UTAH, INC $839,900Active3 beds 3 baths3,944 sq. ft.
$839,900Active3 beds 3 baths3,944 sq. ft.1668 E Coreys Ct N, Lake Point, UT 84074
MLS# 2124502Listed by: CENTURY 21 EVEREST $689,990Pending3 beds 4 baths4,516 sq. ft.
$689,990Pending3 beds 4 baths4,516 sq. ft.8665 Halloran Ct #1325, Lake Point, UT 84074
MLS# 2123707Listed by: RICHMOND AMERICAN HOMES OF UTAH, INC $879,900Active3 beds 2 baths3,863 sq. ft.
$879,900Active3 beds 2 baths3,863 sq. ft.1214 E Highline Rd #208, Lake Point, UT 84074
MLS# 2122927Listed by: CENTURY 21 EVEREST $604,990Active3 beds 3 baths3,399 sq. ft.
$604,990Active3 beds 3 baths3,399 sq. ft.8638 N Halloran Ct #1329, Lake Point, UT 84074
MLS# 2120629Listed by: RICHMOND AMERICAN HOMES OF UTAH, INC $759,900Active3 beds 3 baths3,807 sq. ft.
$759,900Active3 beds 3 baths3,807 sq. ft.8035 N Park Meadow Ln #2, Lake Point, UT 84074
MLS# 2120316Listed by: EQUITY REAL ESTATE (TOOELE) $975,000Active7 beds 6 baths4,965 sq. ft.
$975,000Active7 beds 6 baths4,965 sq. ft.8761 N Lakeshore Dr #1203, Lake Point, UT 84074
MLS# 2120361Listed by: RICHMOND AMERICAN HOMES OF UTAH, INC $719,900Pending5 beds 3 baths3,767 sq. ft.
$719,900Pending5 beds 3 baths3,767 sq. ft.1950 Pebble Cir, Lake Point, UT 84074
MLS# 2120012Listed by: SUN KEY REALTY LLC
