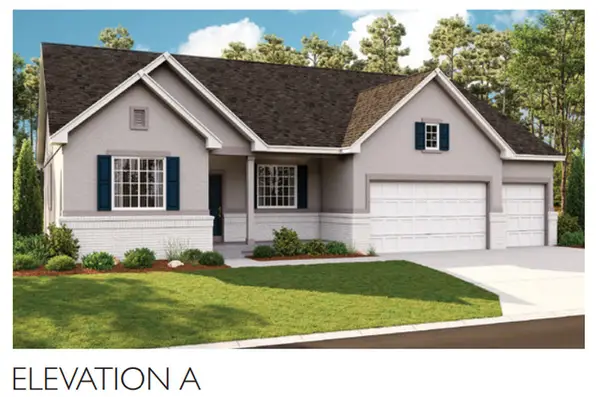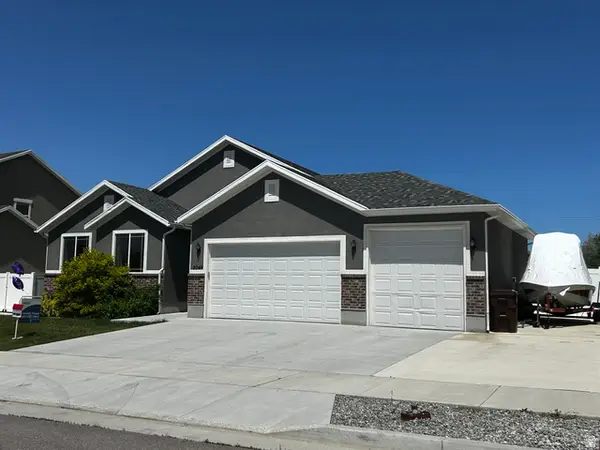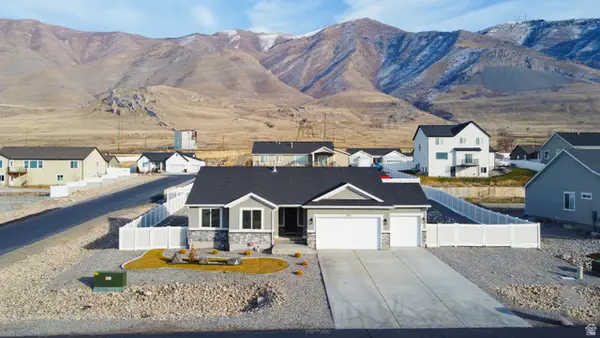1921 E Burger St #1418, Lake Point, UT 84074
Local realty services provided by:ERA Brokers Consolidated
1921 E Burger St #1418,Lake Point, UT 84074
$554,990
- 3 Beds
- 2 Baths
- 4,152 sq. ft.
- Single family
- Active
Listed by: dan tencza, melanie a hawkins
Office: richmond american homes of utah, inc
MLS#:2102785
Source:SL
Price summary
- Price:$554,990
- Price per sq. ft.:$133.67
- Monthly HOA dues:$15
About this home
COME BUILD YOUR DREAM HOME WITH US on a lot you get to choose! Contract today and get up to $33,000 in flex funds with the use of our preferred Lender. This is an incredible opportunity to BUILD a beautiful, custom, new home at a fantastic price! Restrictions apply. Cost is Base price + lot fee. Base model includes LPV flooring and Quartz countertops throughout. for a complete list of inclusions call today! The innovative Avril plan is designed with both function and flexibility in mind. The main floor features a private study, formal dining room, laundry area, and a convenient powder bath. At the heart of the home, an open-concept layout seamlessly connects the spacious great room with a stylish kitchen-complete with a center island, adjacent breakfast nook, and gourmet upgrades. The primary suite is thoughtfully positioned on the main level and includes a generous walk-in closet and a private bath with two deluxe options, including a walk-in shower. Upstairs, two additional bedrooms share a full bath, and one can be reimagined as a versatile loft space. Personalize your Avril home with exciting options such as a 3-car garage, a sunroom, an extended primary bedroom, and a finished basement featuring a rec room, flex space, bath, and up to two extra bedrooms. Contract today and get started making your dream home a reality!
Contact an agent
Home facts
- Year built:2025
- Listing ID #:2102785
- Added:204 day(s) ago
- Updated:February 23, 2026 at 12:05 PM
Rooms and interior
- Bedrooms:3
- Total bathrooms:2
- Full bathrooms:2
- Living area:4,152 sq. ft.
Heating and cooling
- Cooling:Central Air
- Heating:Forced Air, Gas: Central
Structure and exterior
- Roof:Asphalt
- Year built:2025
- Building area:4,152 sq. ft.
- Lot area:0.18 Acres
Schools
- High school:Stansbury
- Middle school:Clarke N Johnsen
- Elementary school:Old Mill
Utilities
- Water:Culinary, Water Connected
- Sewer:Sewer Connected, Sewer: Connected, Sewer: Public
Finances and disclosures
- Price:$554,990
- Price per sq. ft.:$133.67
New listings near 1921 E Burger St #1418
- New
 $559,990Active3 beds 3 baths3,791 sq. ft.
$559,990Active3 beds 3 baths3,791 sq. ft.1909 E Burger St #1417, Lake Point, UT 84074
MLS# 2138705Listed by: RICHMOND AMERICAN HOMES OF UTAH, INC  $625,124Pending3 beds 3 baths4,121 sq. ft.
$625,124Pending3 beds 3 baths4,121 sq. ft.2088 E Pheasant Ln #1202, Lake Point, UT 84074
MLS# 2138613Listed by: RICHMOND AMERICAN HOMES OF UTAH, INC $575,000Pending4 beds 4 baths3,482 sq. ft.
$575,000Pending4 beds 4 baths3,482 sq. ft.2045 E Mine Rock Rd, Lake Point, UT 84074
MLS# 2134397Listed by: REALTYPATH LLC (SOUTH VALLEY) $769,900Active3 beds 3 baths3,807 sq. ft.
$769,900Active3 beds 3 baths3,807 sq. ft.8035 N Park Ln E #2, Lake Point, UT 84074
MLS# 2133649Listed by: EQUITY REAL ESTATE (TOOELE) $579,900Active3 beds 2 baths3,085 sq. ft.
$579,900Active3 beds 2 baths3,085 sq. ft.8214 N Lakeshore Dr, Lake Point, UT 84074
MLS# 2133407Listed by: DIMENSION REALTY SERVICES $874,900Active7 beds 6 baths5,196 sq. ft.
$874,900Active7 beds 6 baths5,196 sq. ft.1897 E Rock Hollow Rd, Lake Point, UT 84074
MLS# 2132976Listed by: ZANDER REAL ESTATE TEAM PLLC $650,000Active6 beds 2 baths2,515 sq. ft.
$650,000Active6 beds 2 baths2,515 sq. ft.7609 N Mountain View Rd, Lake Point, UT 84074
MLS# 2133059Listed by: EQUITY REAL ESTATE (ADVANTAGE) $599,900Active3 beds 2 baths1,989 sq. ft.
$599,900Active3 beds 2 baths1,989 sq. ft.8187 N Mountain View Rd, Lake Point, UT 84074
MLS# 2132818Listed by: SUN KEY REALTY LLC $889,900Active3 beds 2 baths3,579 sq. ft.
$889,900Active3 beds 2 baths3,579 sq. ft.1262 E Highline Rd, Lake Point, UT 84074
MLS# 2132634Listed by: CENTURY 21 EVEREST $560,000Active4 beds 4 baths3,011 sq. ft.
$560,000Active4 beds 4 baths3,011 sq. ft.2080 E Colette St, Lake Point, UT 84074
MLS# 2131768Listed by: NRE

