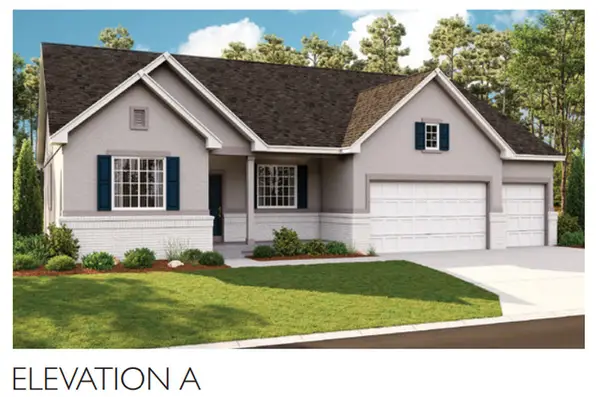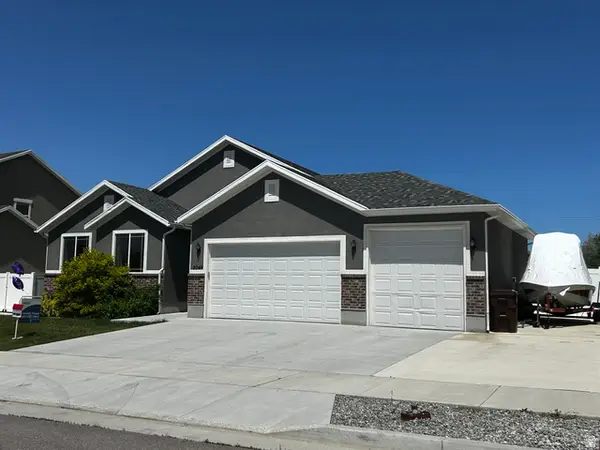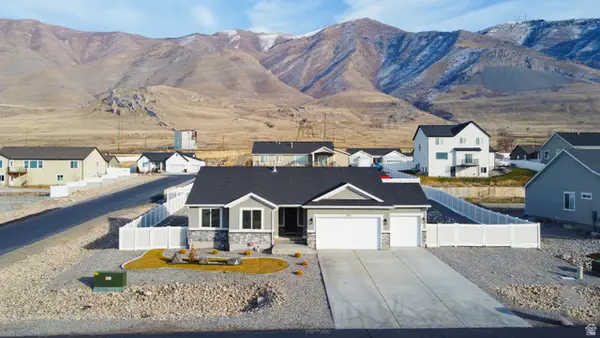2065 E Burger St #1247, Lake Point, UT 84074
Local realty services provided by:ERA Brokers Consolidated
2065 E Burger St #1247,Lake Point, UT 84074
$644,990
- 4 Beds
- 3 Baths
- 3,663 sq. ft.
- Single family
- Active
Listed by: dan tencza, melanie a hawkins
Office: richmond american homes of utah, inc
MLS#:2088211
Source:SL
Price summary
- Price:$644,990
- Price per sq. ft.:$176.08
- Monthly HOA dues:$15
About this home
Current Incentives have rates as low as 3.75% FHA/VA. Restrictions apply contact me for details!! Embrace the ultimate in mountain living with this breathtaking two-story home, perfectly blending elegance, comfort, and adventure. Set against the backdrop of sweeping mountain vistas, this residence offers an unmatched lifestyle of tranquility and luxury. Step inside to discover an expansive open-concept layout, ideal for both entertaining and everyday living. The heart of the home is a gourmet kitchen featuring top-of-the-line appliances, a spacious island, and seamless flow into the dining and living areas. Coffered ceilings add architectural sophistication, while large windows frame the stunning outdoor scenery. Perfect for hosting gatherings or enjoying quiet evenings, the main level opens to a beautiful outdoor patio complete with a fireplace-an ideal spot to relax and take in the views. The unfinished basement offers unlimited potential to customize your dream space-create a home theater, fitness center, or additional living quarters tailored to your lifestyle. A three-car garage provides ample room for vehicles, outdoor gear, and storage, making it easy to embrace all the activities the surrounding area has to offer, from hiking and biking to serene sunset viewing. This exceptional property is a true mountain sanctuary where luxury meets nature in perfect harmony. Don't miss your opportunity to own this one-of-a-kind home. Buyer is advised to obtain an independent measurement.
Contact an agent
Home facts
- Year built:2025
- Listing ID #:2088211
- Added:269 day(s) ago
- Updated:February 23, 2026 at 12:05 PM
Rooms and interior
- Bedrooms:4
- Total bathrooms:3
- Full bathrooms:3
- Living area:3,663 sq. ft.
Heating and cooling
- Cooling:Central Air
- Heating:Forced Air, Gas: Central
Structure and exterior
- Roof:Asphalt
- Year built:2025
- Building area:3,663 sq. ft.
- Lot area:0.19 Acres
Schools
- High school:Stansbury
- Middle school:Clarke N Johnsen
- Elementary school:Old Mill
Utilities
- Water:Culinary, Water Connected
- Sewer:Sewer Connected, Sewer: Connected, Sewer: Public
Finances and disclosures
- Price:$644,990
- Price per sq. ft.:$176.08
- Tax amount:$4,677
New listings near 2065 E Burger St #1247
- New
 $559,990Active3 beds 3 baths3,791 sq. ft.
$559,990Active3 beds 3 baths3,791 sq. ft.1909 E Burger St #1417, Lake Point, UT 84074
MLS# 2138705Listed by: RICHMOND AMERICAN HOMES OF UTAH, INC  $625,124Pending3 beds 3 baths4,121 sq. ft.
$625,124Pending3 beds 3 baths4,121 sq. ft.2088 E Pheasant Ln #1202, Lake Point, UT 84074
MLS# 2138613Listed by: RICHMOND AMERICAN HOMES OF UTAH, INC $575,000Pending4 beds 4 baths3,482 sq. ft.
$575,000Pending4 beds 4 baths3,482 sq. ft.2045 E Mine Rock Rd, Lake Point, UT 84074
MLS# 2134397Listed by: REALTYPATH LLC (SOUTH VALLEY) $769,900Active3 beds 3 baths3,807 sq. ft.
$769,900Active3 beds 3 baths3,807 sq. ft.8035 N Park Ln E #2, Lake Point, UT 84074
MLS# 2133649Listed by: EQUITY REAL ESTATE (TOOELE) $579,900Active3 beds 2 baths3,085 sq. ft.
$579,900Active3 beds 2 baths3,085 sq. ft.8214 N Lakeshore Dr, Lake Point, UT 84074
MLS# 2133407Listed by: DIMENSION REALTY SERVICES $874,900Active7 beds 6 baths5,196 sq. ft.
$874,900Active7 beds 6 baths5,196 sq. ft.1897 E Rock Hollow Rd, Lake Point, UT 84074
MLS# 2132976Listed by: ZANDER REAL ESTATE TEAM PLLC $650,000Active6 beds 2 baths2,515 sq. ft.
$650,000Active6 beds 2 baths2,515 sq. ft.7609 N Mountain View Rd, Lake Point, UT 84074
MLS# 2133059Listed by: EQUITY REAL ESTATE (ADVANTAGE) $599,900Active3 beds 2 baths1,989 sq. ft.
$599,900Active3 beds 2 baths1,989 sq. ft.8187 N Mountain View Rd, Lake Point, UT 84074
MLS# 2132818Listed by: SUN KEY REALTY LLC $889,900Active3 beds 2 baths3,579 sq. ft.
$889,900Active3 beds 2 baths3,579 sq. ft.1262 E Highline Rd, Lake Point, UT 84074
MLS# 2132634Listed by: CENTURY 21 EVEREST $560,000Active4 beds 4 baths3,011 sq. ft.
$560,000Active4 beds 4 baths3,011 sq. ft.2080 E Colette St, Lake Point, UT 84074
MLS# 2131768Listed by: NRE

