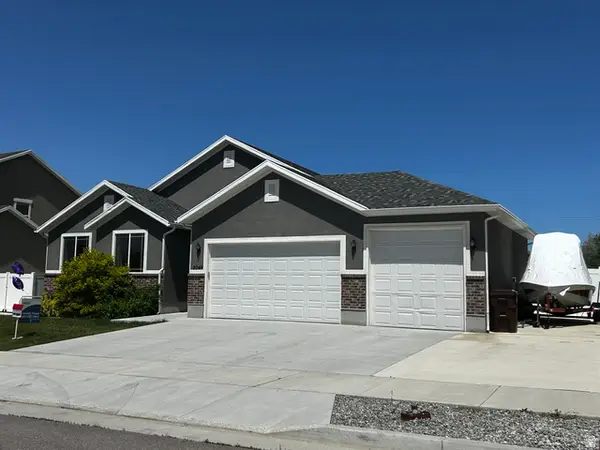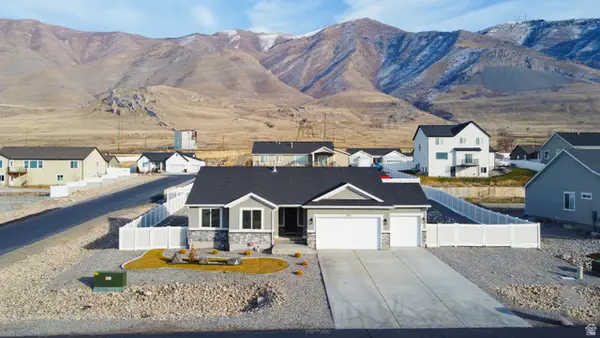8498 N Colette St, Lake Point, UT 84074
Local realty services provided by:ERA Brokers Consolidated
8498 N Colette St,Lake Point, UT 84074
$595,000
- 3 Beds
- 3 Baths
- 3,329 sq. ft.
- Single family
- Pending
Listed by: david clough, lila jessop
Office: century 21 everest
MLS#:2089601
Source:SL
Price summary
- Price:$595,000
- Price per sq. ft.:$178.73
- Monthly HOA dues:$15
About this home
***PRICE REDUCED!!***This beautiful 2021-built home blends modern elegance with the serene beauty of Lakepoint's foothills. Located in a quiet neighborhood, it offers close access to Lakepoint Park, scenic walking trails, and a host of outdoor amenities. Inside, the open-concept main level is bright and airy, featuring an upgraded kitchen with quartz countertops, stainless steel appliances, and a custom, larger layout for more space. Durable LVP flooring flows throughout, perfect for both everyday life and entertaining. Outside, enjoy a meticulously maintained backyard with a lush lawn and a xeriscaped front yard complete with drip lines for easy upkeep. Additional perks include RV parking, a $74,000 solar power system with a Tesla Wall, and a 220 outlet in the garage, adding convenience and cost efficiency. The seller is offering a paid-off solar system a -- don't miss this opportunity to own a sophisticated and energy-efficient home in Lakepoint!
Contact an agent
Home facts
- Year built:2021
- Listing ID #:2089601
- Added:253 day(s) ago
- Updated:November 15, 2025 at 09:25 AM
Rooms and interior
- Bedrooms:3
- Total bathrooms:3
- Full bathrooms:2
- Half bathrooms:1
- Living area:3,329 sq. ft.
Heating and cooling
- Cooling:Central Air
- Heating:Forced Air, Gas: Central
Structure and exterior
- Roof:Asphalt
- Year built:2021
- Building area:3,329 sq. ft.
- Lot area:0.18 Acres
Schools
- High school:Stansbury
- Middle school:Clarke N Johnsen
- Elementary school:Old Mill
Utilities
- Water:Culinary, Water Connected
- Sewer:Sewer Connected, Sewer: Connected, Sewer: Public
Finances and disclosures
- Price:$595,000
- Price per sq. ft.:$178.73
- Tax amount:$3,362
New listings near 8498 N Colette St
 $575,000Pending4 beds 4 baths3,482 sq. ft.
$575,000Pending4 beds 4 baths3,482 sq. ft.2045 E Mine Rock Rd, Lake Point, UT 84074
MLS# 2134397Listed by: REALTYPATH LLC (SOUTH VALLEY) $769,900Active3 beds 3 baths3,807 sq. ft.
$769,900Active3 beds 3 baths3,807 sq. ft.8035 N Park Ln E #2, Lake Point, UT 84074
MLS# 2133649Listed by: EQUITY REAL ESTATE (TOOELE) $599,900Active3 beds 2 baths3,085 sq. ft.
$599,900Active3 beds 2 baths3,085 sq. ft.8214 N Lakeshore Dr, Lake Point, UT 84074
MLS# 2133407Listed by: DIMENSION REALTY SERVICES $874,900Active7 beds 6 baths5,196 sq. ft.
$874,900Active7 beds 6 baths5,196 sq. ft.1897 E Rock Hollow Rd, Lake Point, UT 84074
MLS# 2132976Listed by: ZANDER REAL ESTATE TEAM PLLC $650,000Active6 beds 2 baths2,515 sq. ft.
$650,000Active6 beds 2 baths2,515 sq. ft.7609 N Mountain View Rd, Lake Point, UT 84074
MLS# 2133059Listed by: EQUITY REAL ESTATE (ADVANTAGE) $599,900Active3 beds 2 baths1,989 sq. ft.
$599,900Active3 beds 2 baths1,989 sq. ft.8187 N Mountain View Rd, Lake Point, UT 84074
MLS# 2132818Listed by: SUN KEY REALTY LLC $889,900Active3 beds 2 baths3,579 sq. ft.
$889,900Active3 beds 2 baths3,579 sq. ft.1262 E Highline Rd, Lake Point, UT 84074
MLS# 2132634Listed by: CENTURY 21 EVEREST $560,000Active4 beds 4 baths3,011 sq. ft.
$560,000Active4 beds 4 baths3,011 sq. ft.2080 E Colette St, Lake Point, UT 84074
MLS# 2131768Listed by: NRE $570,000Pending4 beds 3 baths2,562 sq. ft.
$570,000Pending4 beds 3 baths2,562 sq. ft.1955 S Stoney Mountain Dr, Lake Point, UT 84074
MLS# 2130376Listed by: LPT REALTY, LLC $549,900Pending5 beds 3 baths3,090 sq. ft.
$549,900Pending5 beds 3 baths3,090 sq. ft.1887 E Rock Hollow Rd, Lake Point, UT 84074
MLS# 2120101Listed by: KW SOUTH VALLEY KELLER WILLIAMS

