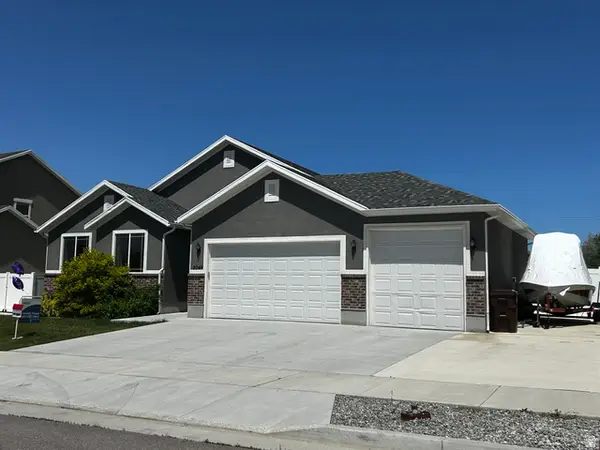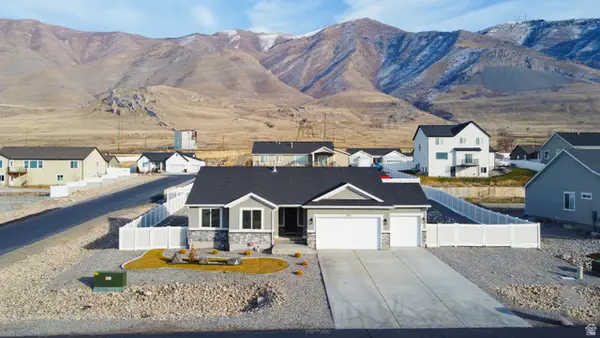8640 N Iron Horse Dr, Lake Point, UT 84074
Local realty services provided by:ERA Brokers Consolidated
8640 N Iron Horse Dr,Lake Point, UT 84074
$660,000
- 5 Beds
- 3 Baths
- 3,485 sq. ft.
- Single family
- Pending
Listed by: justin sisson, traci taylor
Office: bickmore & associates realty, llc.
MLS#:2087859
Source:SL
Price summary
- Price:$660,000
- Price per sq. ft.:$189.38
- Monthly HOA dues:$15
About this home
* PRICE IMPROVEMENT** OPEN HOUSE OCTOBER 11 from 11-1. If you are wanting to get out of the busy, noisy city life and want to slow down and put down roots with this stellar Lake Point, community then this home is for you. You get instant value with this home as it has a huge yard with low maintenance. fully fenced and irrigated and a fully finished basement for your favorite people to move right in ( if you want, or not.. we wont judge). The east facing backyard is perfectly shaded for afternoon barbecues, parties or just sitting in your camping chair and spotting wildlife or soaking in the majestic mountains. You get a move in ready home with all appliances included. Your backyard neighbors are surprisingly quiet, oh wait, there aren't any!! Call and schedule your showing today to experience what your upgraded life could feel like. This home is for someone who knows a GREAT deal when they see one! Especially with the cost of building new and putting in the yard, the fencing, the basement, blinds. The home comes with 2x6 construction for added effiency and sound proofing along with newly serviced HVAC system for added confidence in writing offers. **SELLER TO PROVIDE A 5 DAY 4 NIGHT CRUISE FOR TWO UPON SUCCESSFUL CLOSING**
Contact an agent
Home facts
- Year built:2018
- Listing ID #:2087859
- Added:260 day(s) ago
- Updated:October 31, 2025 at 08:03 AM
Rooms and interior
- Bedrooms:5
- Total bathrooms:3
- Full bathrooms:3
- Living area:3,485 sq. ft.
Heating and cooling
- Cooling:Central Air
- Heating:Gas: Central
Structure and exterior
- Roof:Asphalt
- Year built:2018
- Building area:3,485 sq. ft.
- Lot area:0.45 Acres
Schools
- High school:Stansbury
- Middle school:Clarke N Johnsen
- Elementary school:Old Mill
Utilities
- Water:Shares, Water Connected
- Sewer:Sewer Connected, Sewer: Connected
Finances and disclosures
- Price:$660,000
- Price per sq. ft.:$189.38
- Tax amount:$3,577
New listings near 8640 N Iron Horse Dr
 $575,000Pending4 beds 4 baths3,482 sq. ft.
$575,000Pending4 beds 4 baths3,482 sq. ft.2045 E Mine Rock Rd, Lake Point, UT 84074
MLS# 2134397Listed by: REALTYPATH LLC (SOUTH VALLEY) $769,900Active3 beds 3 baths3,807 sq. ft.
$769,900Active3 beds 3 baths3,807 sq. ft.8035 N Park Ln E #2, Lake Point, UT 84074
MLS# 2133649Listed by: EQUITY REAL ESTATE (TOOELE) $599,900Active3 beds 2 baths3,085 sq. ft.
$599,900Active3 beds 2 baths3,085 sq. ft.8214 N Lakeshore Dr, Lake Point, UT 84074
MLS# 2133407Listed by: DIMENSION REALTY SERVICES $874,900Active7 beds 6 baths5,196 sq. ft.
$874,900Active7 beds 6 baths5,196 sq. ft.1897 E Rock Hollow Rd, Lake Point, UT 84074
MLS# 2132976Listed by: ZANDER REAL ESTATE TEAM PLLC $650,000Active6 beds 2 baths2,515 sq. ft.
$650,000Active6 beds 2 baths2,515 sq. ft.7609 N Mountain View Rd, Lake Point, UT 84074
MLS# 2133059Listed by: EQUITY REAL ESTATE (ADVANTAGE) $599,900Active3 beds 2 baths1,989 sq. ft.
$599,900Active3 beds 2 baths1,989 sq. ft.8187 N Mountain View Rd, Lake Point, UT 84074
MLS# 2132818Listed by: SUN KEY REALTY LLC $889,900Active3 beds 2 baths3,579 sq. ft.
$889,900Active3 beds 2 baths3,579 sq. ft.1262 E Highline Rd, Lake Point, UT 84074
MLS# 2132634Listed by: CENTURY 21 EVEREST $560,000Active4 beds 4 baths3,011 sq. ft.
$560,000Active4 beds 4 baths3,011 sq. ft.2080 E Colette St, Lake Point, UT 84074
MLS# 2131768Listed by: NRE $570,000Pending4 beds 3 baths2,562 sq. ft.
$570,000Pending4 beds 3 baths2,562 sq. ft.1955 S Stoney Mountain Dr, Lake Point, UT 84074
MLS# 2130376Listed by: LPT REALTY, LLC $549,900Pending5 beds 3 baths3,090 sq. ft.
$549,900Pending5 beds 3 baths3,090 sq. ft.1887 E Rock Hollow Rd, Lake Point, UT 84074
MLS# 2120101Listed by: KW SOUTH VALLEY KELLER WILLIAMS

