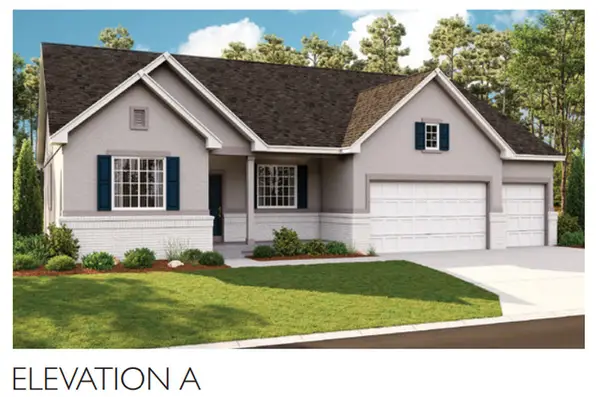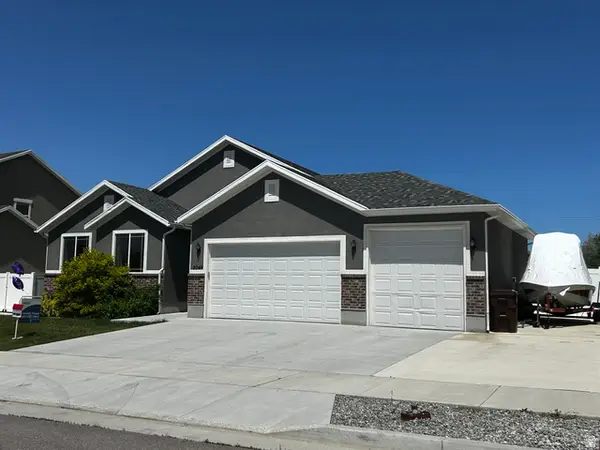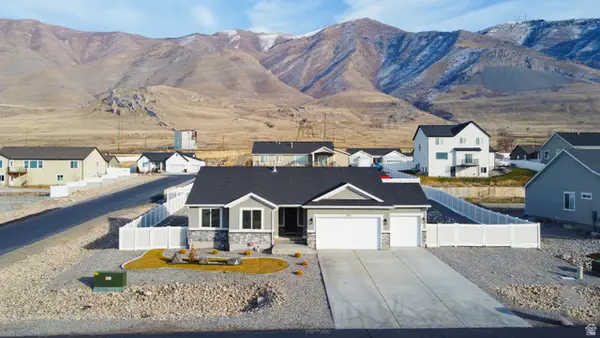8645 N Halloran Ct #1323, Lake Point, UT 84074
Local realty services provided by:ERA Brokers Consolidated
8645 N Halloran Ct #1323,Lake Point, UT 84074
$699,990
- 3 Beds
- 3 Baths
- 4,516 sq. ft.
- Single family
- Active
Listed by: dan tencza, melanie a hawkins
Office: richmond american homes of utah, inc
MLS#:2109054
Source:SL
Price summary
- Price:$699,990
- Price per sq. ft.:$155
- Monthly HOA dues:$15
About this home
Current Incentives have rates as low as 3.75% FHA/VA. Restrictions apply contact for details!! Nestled near the majestic mountains, this exceptional community is a haven for outdoor enthusiasts, offering hiking, biking, and horse trails just moments from your door. Enjoy the best of both world; peaceful mountain living paired with the convenience of being just a short drive from Salt Lake City International Airport and vibrant downtown Salt Lake for work, entertainment, and travel. From the moment you step onto the covered front patio, you'll feel a sense of retreat from the hustle and bustle of everyday life. Inside, the gourmet kitchen is a chef's dream, designed for both function and beauty. The sunroom, seamlessly connected to a covered patio, creates the perfect space for hosting friends and family or enjoying quiet mornings. Step into your primary retreat; a luxurious sanctuary featuring an extended sitting area, dual closets, a garden tub, and a separate shower designed for ultimate comfort. Working from home? Enjoy a dedicated office space with elegant French doors, offering the privacy and quiet you need to stay productive.
Contact an agent
Home facts
- Year built:2025
- Listing ID #:2109054
- Added:172 day(s) ago
- Updated:February 23, 2026 at 12:05 PM
Rooms and interior
- Bedrooms:3
- Total bathrooms:3
- Full bathrooms:2
- Half bathrooms:1
- Living area:4,516 sq. ft.
Heating and cooling
- Cooling:Central Air
- Heating:Forced Air, Gas: Central
Structure and exterior
- Roof:Asphalt
- Year built:2025
- Building area:4,516 sq. ft.
- Lot area:0.18 Acres
Schools
- High school:Stansbury
- Middle school:Clarke N Johnsen
- Elementary school:Old Mill
Utilities
- Water:Culinary, Water Connected
- Sewer:Sewer Connected, Sewer: Connected, Sewer: Public
Finances and disclosures
- Price:$699,990
- Price per sq. ft.:$155
- Tax amount:$4,998
New listings near 8645 N Halloran Ct #1323
- New
 $559,990Active3 beds 3 baths3,791 sq. ft.
$559,990Active3 beds 3 baths3,791 sq. ft.1909 E Burger St #1417, Lake Point, UT 84074
MLS# 2138705Listed by: RICHMOND AMERICAN HOMES OF UTAH, INC  $625,124Pending3 beds 3 baths4,121 sq. ft.
$625,124Pending3 beds 3 baths4,121 sq. ft.2088 E Pheasant Ln #1202, Lake Point, UT 84074
MLS# 2138613Listed by: RICHMOND AMERICAN HOMES OF UTAH, INC $575,000Pending4 beds 4 baths3,482 sq. ft.
$575,000Pending4 beds 4 baths3,482 sq. ft.2045 E Mine Rock Rd, Lake Point, UT 84074
MLS# 2134397Listed by: REALTYPATH LLC (SOUTH VALLEY) $769,900Active3 beds 3 baths3,807 sq. ft.
$769,900Active3 beds 3 baths3,807 sq. ft.8035 N Park Ln E #2, Lake Point, UT 84074
MLS# 2133649Listed by: EQUITY REAL ESTATE (TOOELE) $579,900Active3 beds 2 baths3,085 sq. ft.
$579,900Active3 beds 2 baths3,085 sq. ft.8214 N Lakeshore Dr, Lake Point, UT 84074
MLS# 2133407Listed by: DIMENSION REALTY SERVICES $874,900Active7 beds 6 baths5,196 sq. ft.
$874,900Active7 beds 6 baths5,196 sq. ft.1897 E Rock Hollow Rd, Lake Point, UT 84074
MLS# 2132976Listed by: ZANDER REAL ESTATE TEAM PLLC $650,000Active6 beds 2 baths2,515 sq. ft.
$650,000Active6 beds 2 baths2,515 sq. ft.7609 N Mountain View Rd, Lake Point, UT 84074
MLS# 2133059Listed by: EQUITY REAL ESTATE (ADVANTAGE) $599,900Active3 beds 2 baths1,989 sq. ft.
$599,900Active3 beds 2 baths1,989 sq. ft.8187 N Mountain View Rd, Lake Point, UT 84074
MLS# 2132818Listed by: SUN KEY REALTY LLC $889,900Active3 beds 2 baths3,579 sq. ft.
$889,900Active3 beds 2 baths3,579 sq. ft.1262 E Highline Rd, Lake Point, UT 84074
MLS# 2132634Listed by: CENTURY 21 EVEREST $560,000Active4 beds 4 baths3,011 sq. ft.
$560,000Active4 beds 4 baths3,011 sq. ft.2080 E Colette St, Lake Point, UT 84074
MLS# 2131768Listed by: NRE

