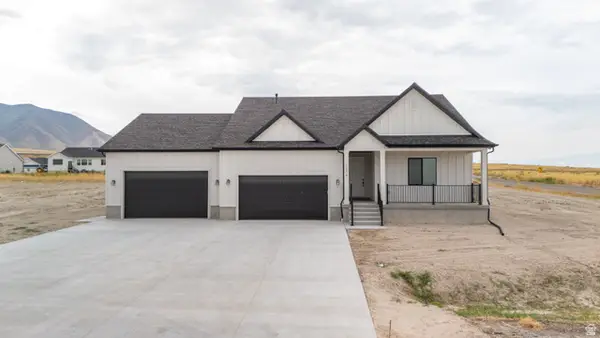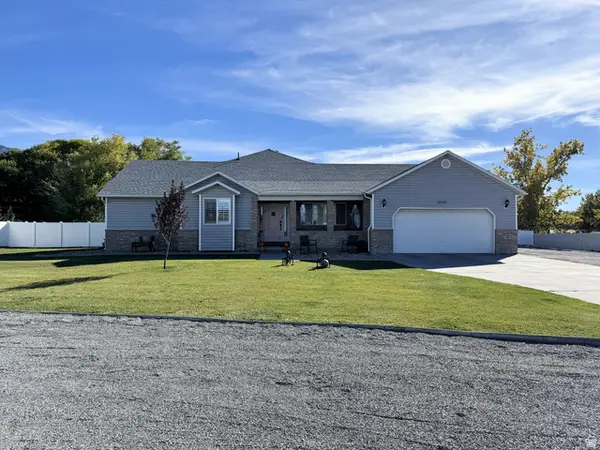8674 N Halloran Ct #1327, Lake Point, UT 84074
Local realty services provided by:ERA Realty Center
8674 N Halloran Ct #1327,Lake Point, UT 84074
$599,990
- 3 Beds
- 2 Baths
- 3,400 sq. ft.
- Single family
- Active
Listed by: dan tencza, melanie a hawkins
Office: richmond american homes of utah, inc
MLS#:2118654
Source:SL
Price summary
- Price:$599,990
- Price per sq. ft.:$176.47
- Monthly HOA dues:$15
About this home
Current Incentives have rates as low as 3.75% FHA/VA. Restrictions apply contact for details!! This charming Ponderosa farmhouse style home is absolutely stunning! The gourmet kitchen with quartz countertops and a wide center island is perfect for both cooking and entertaining. The connection between the dining room and the secluded backyard with the walking trail behind, adds such a peaceful touch. Imagine relaxing by that cozy fireplace in the great room, especially on cooler evenings! The primary suite sounds like a dream; Afterall, who wouldn't love a soaker tub, spacious shower and a walk-in closet? Definitely a perfect retreat at the end of a long day. Best of all there is room for your toys and to all of the outdoor enthusiasts, you are minutes from hiking, biking and horse trails. Come and check out this darling home today!
Contact an agent
Home facts
- Year built:2025
- Listing ID #:2118654
- Added:79 day(s) ago
- Updated:January 09, 2026 at 12:26 PM
Rooms and interior
- Bedrooms:3
- Total bathrooms:2
- Full bathrooms:2
- Living area:3,400 sq. ft.
Heating and cooling
- Cooling:Central Air
- Heating:Forced Air, Gas: Central
Structure and exterior
- Roof:Asphalt
- Year built:2025
- Building area:3,400 sq. ft.
- Lot area:0.26 Acres
Schools
- High school:Stansbury
- Middle school:Clarke N Johnsen
- Elementary school:Old Mill
Utilities
- Water:Culinary, Water Connected
- Sewer:Sewer Connected, Sewer: Connected, Sewer: Public
Finances and disclosures
- Price:$599,990
- Price per sq. ft.:$176.47
- Tax amount:$4,284
New listings near 8674 N Halloran Ct #1327
 $549,900Pending5 beds 3 baths3,090 sq. ft.
$549,900Pending5 beds 3 baths3,090 sq. ft.1887 E Rock Hollow Rd, Lake Point, UT 84074
MLS# 2120101Listed by: KW SOUTH VALLEY KELLER WILLIAMS $779,900Active6 beds 4 baths4,220 sq. ft.
$779,900Active6 beds 4 baths4,220 sq. ft.8626 N Lakeshore Dr, Lake Point, UT 84074
MLS# 2125905Listed by: HARMON REAL ESTATE INC. $579,990Active3 beds 3 baths3,706 sq. ft.
$579,990Active3 beds 3 baths3,706 sq. ft.8655 N Halloran Ct #1324, Lake Point, UT 84074
MLS# 2124842Listed by: RICHMOND AMERICAN HOMES OF UTAH, INC $839,900Active3 beds 3 baths3,944 sq. ft.
$839,900Active3 beds 3 baths3,944 sq. ft.1668 E Coreys Ct N, Lake Point, UT 84074
MLS# 2124502Listed by: CENTURY 21 EVEREST $689,990Pending3 beds 4 baths4,516 sq. ft.
$689,990Pending3 beds 4 baths4,516 sq. ft.8665 Halloran Ct #1325, Lake Point, UT 84074
MLS# 2123707Listed by: RICHMOND AMERICAN HOMES OF UTAH, INC $879,900Active3 beds 2 baths3,863 sq. ft.
$879,900Active3 beds 2 baths3,863 sq. ft.1214 E Highline Rd #208, Lake Point, UT 84074
MLS# 2122927Listed by: CENTURY 21 EVEREST $604,990Active3 beds 3 baths3,399 sq. ft.
$604,990Active3 beds 3 baths3,399 sq. ft.8638 N Halloran Ct #1329, Lake Point, UT 84074
MLS# 2120629Listed by: RICHMOND AMERICAN HOMES OF UTAH, INC $759,900Pending3 beds 3 baths3,807 sq. ft.
$759,900Pending3 beds 3 baths3,807 sq. ft.8035 N Park Meadow Ln #2, Lake Point, UT 84074
MLS# 2120316Listed by: EQUITY REAL ESTATE (TOOELE) $950,000Active7 beds 6 baths4,965 sq. ft.
$950,000Active7 beds 6 baths4,965 sq. ft.8761 N Lakeshore Dr #1203, Lake Point, UT 84074
MLS# 2120361Listed by: RICHMOND AMERICAN HOMES OF UTAH, INC $719,900Pending5 beds 3 baths3,767 sq. ft.
$719,900Pending5 beds 3 baths3,767 sq. ft.1950 Pebble Cir, Lake Point, UT 84074
MLS# 2120012Listed by: SUN KEY REALTY LLC
