1036 N Angel St W, Layton, UT 84041
Local realty services provided by:ERA Realty Center
1036 N Angel St W,Layton, UT 84041
$432,000
- 5 Beds
- 3 Baths
- 2,100 sq. ft.
- Single family
- Pending
Listed by: todd jones
Office: jones & associates real estate, llc.
MLS#:2123986
Source:SL
Price summary
- Price:$432,000
- Price per sq. ft.:$205.71
About this home
Charming, classic brick rambler with convenient access to I-15, schools, shopping, dining, parks, and Hill Air Force Base. Enjoy peace of mind with a newer roof (2022), updated furnace and AC (March 2025), and new rain gutters (2025). The home features a functional layout with a large living room with original hardwood floors, three bedrooms and one and a half bathrooms on the main level, plus two additional bedrooms and a stylish bathroom, and large family room w/wood stove downstairs. The kitchen includes granite countertops, backsplash, and stainless steel/black appliances. Some fresh interior paint has been added, and all carpeted areas now feature brand-new carpet. Great curb appeal with rockscaped parkstrip and landscape curbing. The backyard offers a spacious, level lawn, raised garden boxes, a fire pit, a storage shed, and a large covered patio perfect for shaded BBQs and gatherings. Be sure to view the photo tour for a closer look at everything this home offers. All information is offered as a courtesy-buyer and buyer's agent to verify all details/info.
Contact an agent
Home facts
- Year built:1965
- Listing ID #:2123986
- Added:29 day(s) ago
- Updated:December 20, 2025 at 08:53 AM
Rooms and interior
- Bedrooms:5
- Total bathrooms:3
- Full bathrooms:1
- Half bathrooms:1
- Living area:2,100 sq. ft.
Heating and cooling
- Cooling:Central Air
- Heating:Forced Air, Gas: Central, Wood
Structure and exterior
- Roof:Asphalt
- Year built:1965
- Building area:2,100 sq. ft.
- Lot area:0.19 Acres
Schools
- High school:Layton
- Middle school:Central Davis
- Elementary school:Sunburst Elementary
Utilities
- Water:Culinary, Water Connected
- Sewer:Sewer Connected, Sewer: Connected
Finances and disclosures
- Price:$432,000
- Price per sq. ft.:$205.71
- Tax amount:$2,091
New listings near 1036 N Angel St W
- New
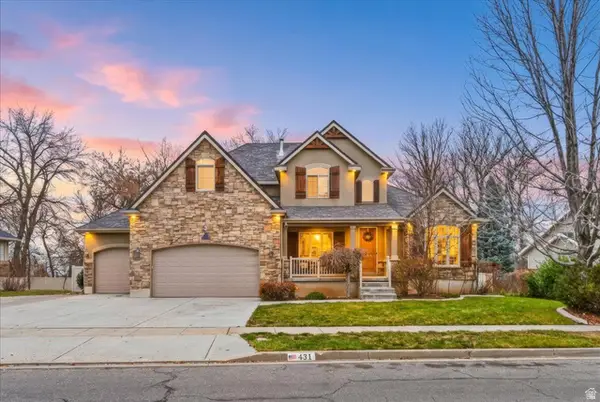 $870,000Active5 beds 4 baths5,258 sq. ft.
$870,000Active5 beds 4 baths5,258 sq. ft.431 N 1050 E, Layton, UT 84040
MLS# 2127675Listed by: REAL BROKER, LLC - New
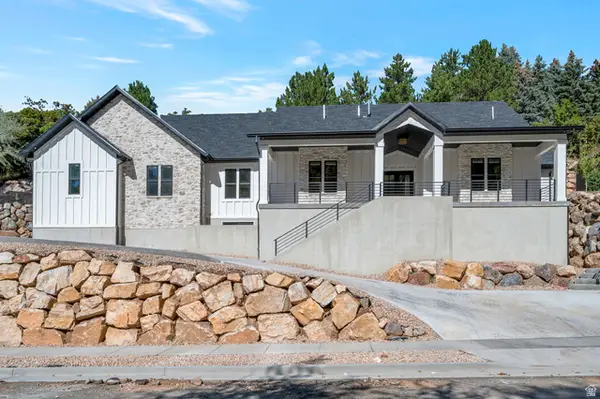 $1,150,000Active6 beds 4 baths4,724 sq. ft.
$1,150,000Active6 beds 4 baths4,724 sq. ft.2563 E 2250 N, Layton, UT 84040
MLS# 2127377Listed by: SALT LAKE INVESTMENT REAL ESTATE CO. - New
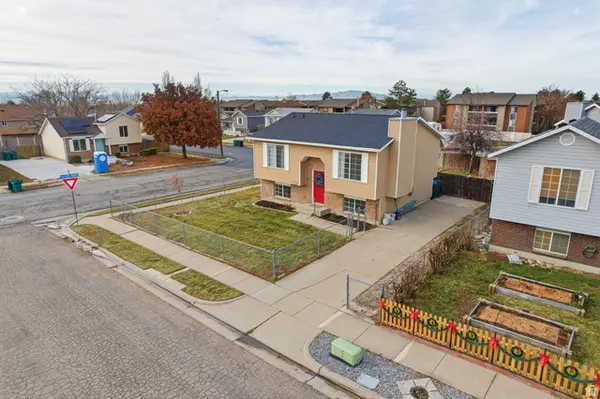 $429,000Active3 beds 2 baths1,610 sq. ft.
$429,000Active3 beds 2 baths1,610 sq. ft.1683 N 250 W, Layton, UT 84041
MLS# 2127342Listed by: RE/MAX ASSOCIATES - Open Sat, 11am to 1pmNew
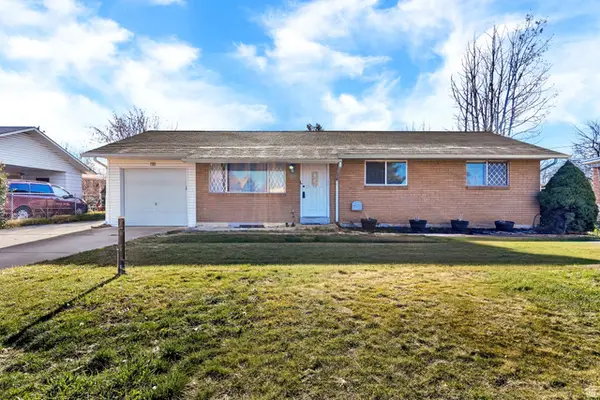 $469,000Active5 beds 2 baths2,408 sq. ft.
$469,000Active5 beds 2 baths2,408 sq. ft.118 E 950 N, Layton, UT 84041
MLS# 2127254Listed by: REAL BROKER, LLC - New
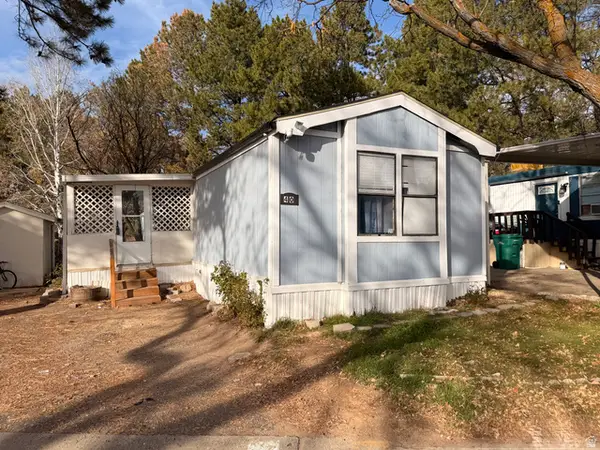 $59,900Active3 beds 2 baths1,120 sq. ft.
$59,900Active3 beds 2 baths1,120 sq. ft.2875 N Hill Field Rd Rd W #40, Layton, UT 84041
MLS# 2127227Listed by: REALTY ONE GROUP SIGNATURE (SOUTH VALLEY) - New
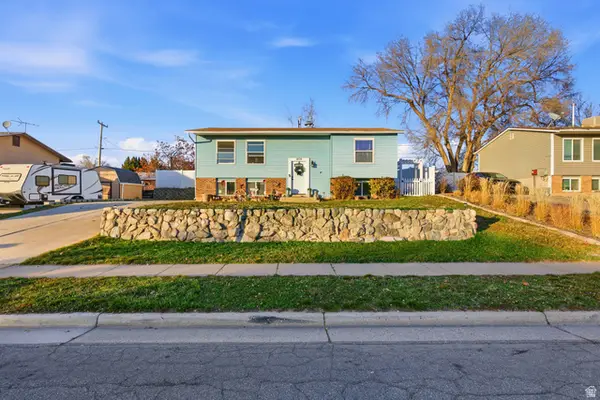 $410,000Active4 beds 2 baths1,980 sq. ft.
$410,000Active4 beds 2 baths1,980 sq. ft.1474 W 1200 N, Layton, UT 84041
MLS# 2127199Listed by: LIVE WORK PLAY 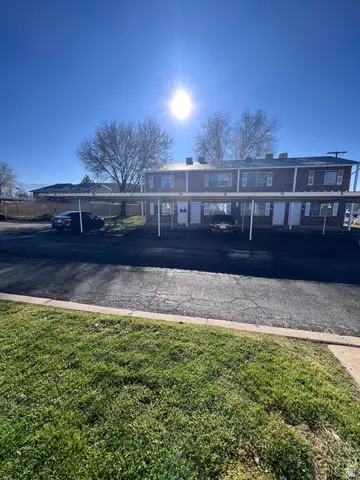 $249,900Pending2 beds 2 baths840 sq. ft.
$249,900Pending2 beds 2 baths840 sq. ft.556 N Fairfield Rd #D1, Layton, UT 84041
MLS# 2127180Listed by: INTERMOUNTAIN REALTY INC.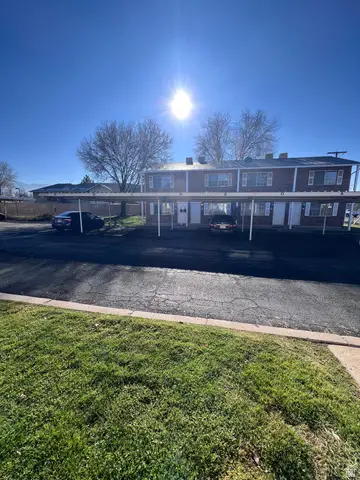 $244,900Pending2 beds 2 baths840 sq. ft.
$244,900Pending2 beds 2 baths840 sq. ft.556 N Fairfield Rd #D 2, Layton, UT 84041
MLS# 2127182Listed by: INTERMOUNTAIN REALTY INC.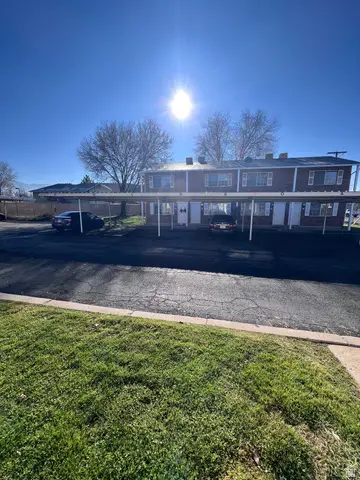 $244,900Pending2 beds 2 baths840 sq. ft.
$244,900Pending2 beds 2 baths840 sq. ft.556 N Fairfield Rd #D 3, Layton, UT 84041
MLS# 2127189Listed by: INTERMOUNTAIN REALTY INC.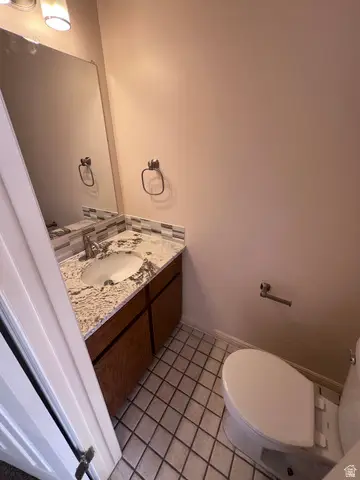 $249,900Pending2 beds 2 baths840 sq. ft.
$249,900Pending2 beds 2 baths840 sq. ft.556 N Fairfield Rd #D4, Layton, UT 84041
MLS# 2127191Listed by: INTERMOUNTAIN REALTY INC.
