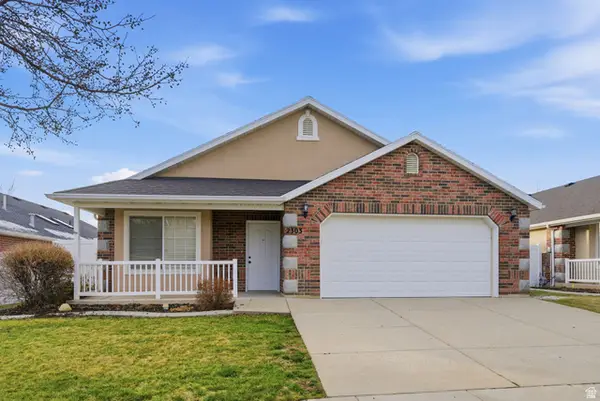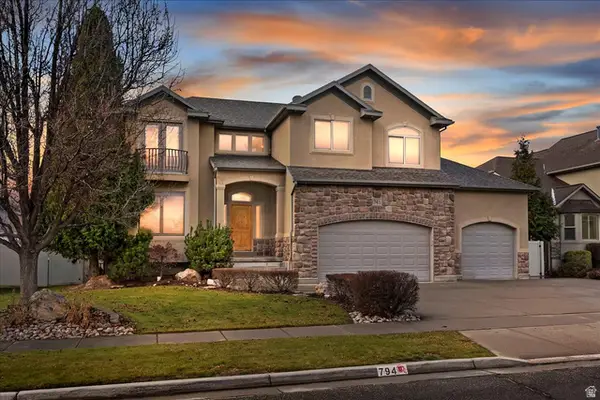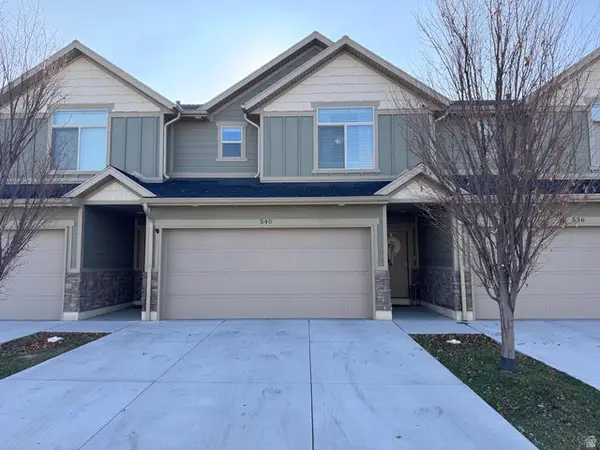1071 W Shoreline Dr, Layton, UT 84041
Local realty services provided by:ERA Brokers Consolidated
1071 W Shoreline Dr,Layton, UT 84041
$669,000
- 4 Beds
- 3 Baths
- 3,924 sq. ft.
- Single family
- Pending
Listed by: phil flanders
Office: homie
MLS#:2083910
Source:SL
Price summary
- Price:$669,000
- Price per sq. ft.:$170.49
- Monthly HOA dues:$135
About this home
Reduced priced below appraisal for instant equity! Welcome to your dream home in the heart of west Layton, UT! This home, built in 2023 and occupied for less than a year, is a beautifully maintained 4-bedroom, 2.5-bath residence offering the perfect blend of comfort, convenience, and style. Located in the Hill Farms neighborhood, just minutes from schools, the train station, freeway entrance, and the Davis Corridor. Step inside to find a spacious open-concept great room, perfect for entertaining or relaxing with family. The large kitchen features generous counter space, modern cabinetry, and plenty of room for gatherings and meals. Retreat to the serene master suite, complete with vaulted ceilings and a luxurious en suite bathroom featuring a separate soaking tub and shower. Enjoy peace of mind with a beautifully landscaped yard maintained by the HOA including both the front and back yards. Spend weekends exploring the scenic walking trails that wind along nearby Kays Creek. Don't miss this opportunity to own a gorgeous home in one of Layton's most convenient and picturesque neighborhoods.
Contact an agent
Home facts
- Year built:2023
- Listing ID #:2083910
- Added:251 day(s) ago
- Updated:October 31, 2025 at 08:03 AM
Rooms and interior
- Bedrooms:4
- Total bathrooms:3
- Full bathrooms:2
- Half bathrooms:1
- Living area:3,924 sq. ft.
Heating and cooling
- Cooling:Central Air
- Heating:Forced Air, Gas: Central
Structure and exterior
- Roof:Asphalt
- Year built:2023
- Building area:3,924 sq. ft.
- Lot area:0.11 Acres
Schools
- High school:Davis
- Middle school:Shoreline Jr High
- Elementary school:Heritage
Utilities
- Water:Culinary, Secondary, Water Connected
- Sewer:Sewer Connected, Sewer: Connected, Sewer: Public
Finances and disclosures
- Price:$669,000
- Price per sq. ft.:$170.49
- Tax amount:$3,589
New listings near 1071 W Shoreline Dr
- New
 $495,000Active3 beds 2 baths1,998 sq. ft.
$495,000Active3 beds 2 baths1,998 sq. ft.2303 Garden Ln, Layton, UT 84041
MLS# 2131128Listed by: UTAH EXECUTIVE REAL ESTATE LC  $300,000Pending2 beds 2 baths2,092 sq. ft.
$300,000Pending2 beds 2 baths2,092 sq. ft.2567 N 1450 E, Layton, UT 84040
MLS# 2130990Listed by: MARKET SOURCE REAL ESTATE LLC- Open Sat, 10am to 12pmNew
 $750,000Active6 beds 4 baths3,863 sq. ft.
$750,000Active6 beds 4 baths3,863 sq. ft.794 S 700 W, Layton, UT 84041
MLS# 2130966Listed by: MTN BUFF, LLC - Open Sat, 9 to 11amNew
 $510,000Active4 beds 4 baths2,374 sq. ft.
$510,000Active4 beds 4 baths2,374 sq. ft.2798 N 1525 E, Layton, UT 84040
MLS# 2130904Listed by: SUMMIT SOTHEBY'S INTERNATIONAL REALTY - New
 $420,000Active3 beds 3 baths1,611 sq. ft.
$420,000Active3 beds 3 baths1,611 sq. ft.540 E Quail Ln, Layton, UT 84041
MLS# 2130890Listed by: SKY REALTY - Open Sat, 11am to 2pmNew
 $396,971Active3 beds 3 baths1,560 sq. ft.
$396,971Active3 beds 3 baths1,560 sq. ft.1827 E Whitetail Dr, Layton, UT 84040
MLS# 2130886Listed by: BETTER HOMES AND GARDENS REAL ESTATE MOMENTUM (KAYSVILLE) - Open Sat, 11am to 1pmNew
 $480,000Active4 beds 3 baths2,092 sq. ft.
$480,000Active4 beds 3 baths2,092 sq. ft.1868 N 75 E, Layton, UT 84041
MLS# 2130865Listed by: NRE - New
 $1,799,000Active0.8 Acres
$1,799,000Active0.8 Acres1676 N Main St, Layton, UT 84041
MLS# 2130762Listed by: ARBOR REALTY LLC - New
 $740,000Active6 beds 3 baths3,836 sq. ft.
$740,000Active6 beds 3 baths3,836 sq. ft.273 N 2975 W, Layton, UT 84041
MLS# 2130496Listed by: EAST AVENUE REAL ESTATE, LLC - New
 $720,000Active5 beds 4 baths3,366 sq. ft.
$720,000Active5 beds 4 baths3,366 sq. ft.34 S 3600 W, Layton, UT 84041
MLS# 2130500Listed by: COLDWELL BANKER TUGAW REALTORS (TREMONTON)
