1156 N Nayon Dr E, Layton, UT 84040
Local realty services provided by:ERA Realty Center
1156 N Nayon Dr E,Layton, UT 84040
$475,000
- 4 Beds
- 2 Baths
- 1,530 sq. ft.
- Single family
- Active
Listed by:jeremy crivello
Office:exp realty, llc.
MLS#:2117285
Source:SL
Price summary
- Price:$475,000
- Price per sq. ft.:$310.46
About this home
SELLER FINANCING AVAILABLE!!! Welcome to this charming split-level home, updated throughout to offer a blend of practicality and comfort. The open-concept main floor features a spacious living room that flows seamlessly into the kitchen and dining area, creating an ideal space for daily life and entertaining. The modern kitchen is equipped with white cabinetry, a large island with quartz countertops, and stainless steel appliances. Adjacent sliding glass doors open to the backyard, perfect for indoor-outdoor living. The lower level offers a private bedroom and an updated bathroom with a new vanity. This floor also includes a dedicated laundry area with a stacked washer and dryer, along with a utility closet for easy access to the water heater and furnace. Outside, the property features a one-car garage, offering ample space for a vehicle and additional storage. The garage also provides a great workspace and is perfect for storing recreational vehicles and equipment. The large driveway provides additional off-street parking. This home is situated on a well-maintained lot with a mature tree in the front yard, adding to its curb appeal. This home is a fantastic opportunity for anyone seeking a blend of functional design and cozy living in an updated property. Key Features: Fully updated split-level home with an open floor plan Modern kitchen with quartz countertops and stainless steel appliances Updated bathroom and a private lower-level bedroom Dedicated laundry area Attached one-car garage with workshop space Large driveway for extra parking Prime location in a desirable neighborhood Square footage figures are provided as a courtesy estimate only and were obtained from county records. Buyer is advised to obtain an independent measurement.
Contact an agent
Home facts
- Year built:1989
- Listing ID #:2117285
- Added:1 day(s) ago
- Updated:October 15, 2025 at 05:17 PM
Rooms and interior
- Bedrooms:4
- Total bathrooms:2
- Full bathrooms:1
- Living area:1,530 sq. ft.
Heating and cooling
- Cooling:Evaporative Cooling
- Heating:Forced Air, Gas: Central
Structure and exterior
- Roof:Asphalt
- Year built:1989
- Building area:1,530 sq. ft.
- Lot area:0.31 Acres
Schools
- High school:Davis
- Middle school:Central Davis
- Elementary school:King
Utilities
- Water:Culinary
- Sewer:Sewer Connected, Sewer: Connected, Sewer: Public
Finances and disclosures
- Price:$475,000
- Price per sq. ft.:$310.46
- Tax amount:$2,106
New listings near 1156 N Nayon Dr E
- New
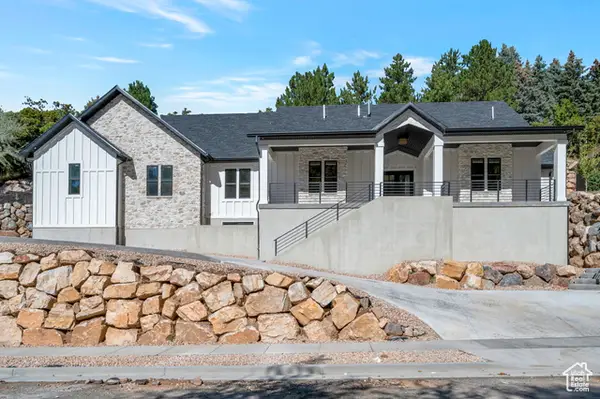 $1,100,000Active6 beds 4 baths4,724 sq. ft.
$1,100,000Active6 beds 4 baths4,724 sq. ft.2563 E 2250 N, Layton, UT 84040
MLS# 2117617Listed by: SALT LAKE INVESTMENT REAL ESTATE CO. - New
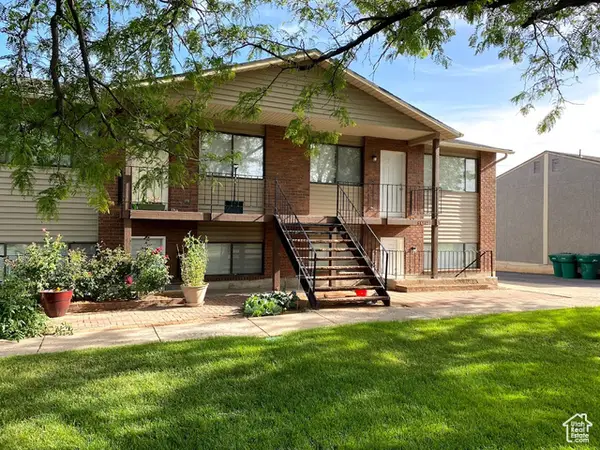 $889,500Active8 beds 4 baths3,848 sq. ft.
$889,500Active8 beds 4 baths3,848 sq. ft.1425 W 1650 N, Layton, UT 84041
MLS# 2117570Listed by: ALL POINTS REALTY - New
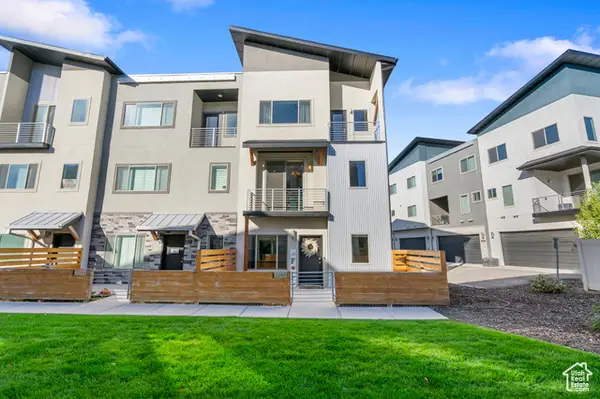 $469,000Active4 beds 4 baths1,970 sq. ft.
$469,000Active4 beds 4 baths1,970 sq. ft.2248 N 500 W, Layton, UT 84041
MLS# 2117379Listed by: REAL ESTATE ESSENTIALS - New
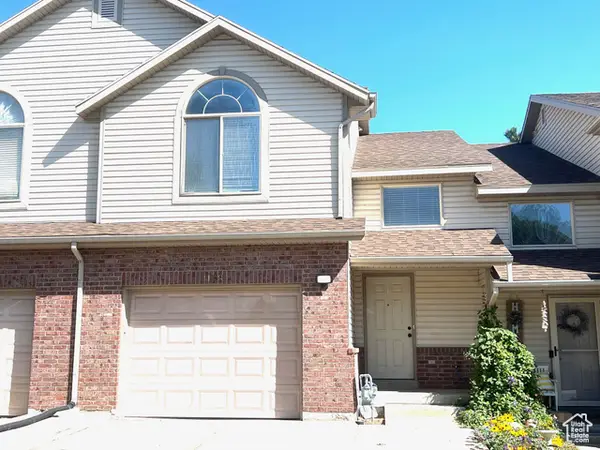 $374,900Active3 beds 3 baths1,994 sq. ft.
$374,900Active3 beds 3 baths1,994 sq. ft.1168 E Holmes Ln S, Layton, UT 84041
MLS# 2117381Listed by: UTAH EXECUTIVE REAL ESTATE LC - Open Sat, 1:30 to 4:30pmNew
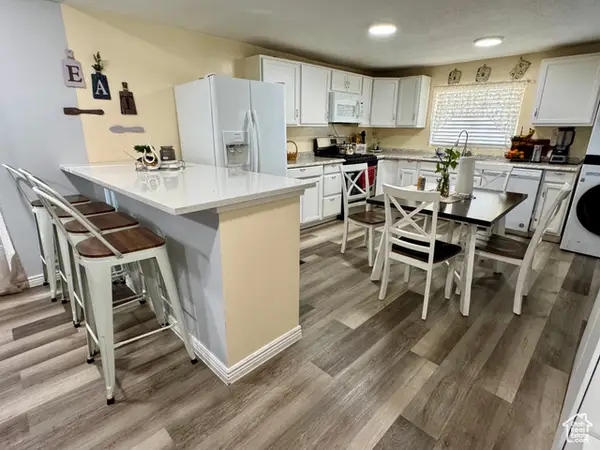 $75,000Active3 beds 2 baths938 sq. ft.
$75,000Active3 beds 2 baths938 sq. ft.2875 N Hill Rd #27, Layton, UT 84041
MLS# 2117291Listed by: EQUITY REAL ESTATE (SELECT) - Open Sat, 11am to 2pmNew
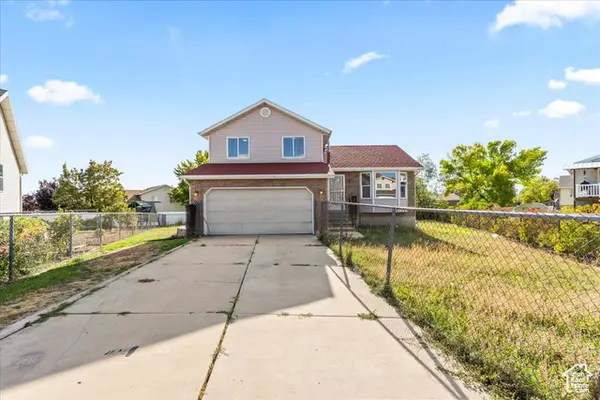 $335,000Active3 beds 1 baths1,709 sq. ft.
$335,000Active3 beds 1 baths1,709 sq. ft.247 W 1925 N, Layton, UT 84041
MLS# 2117295Listed by: KW SOUTH VALLEY KELLER WILLIAMS - New
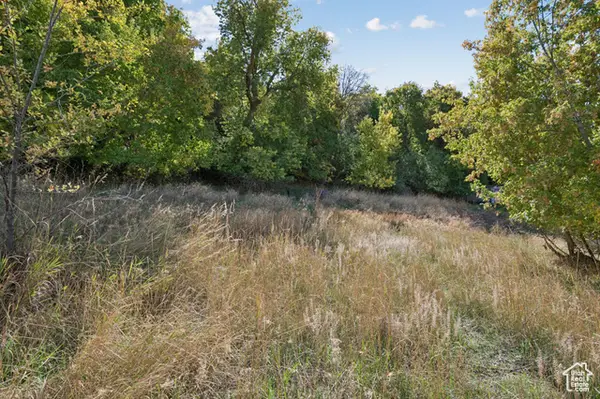 $274,999Active0.8 Acres
$274,999Active0.8 Acres1522 N 2200 E, Layton, UT 84040
MLS# 2117243Listed by: CENTURY 21 EVEREST (CENTERVILLE) - New
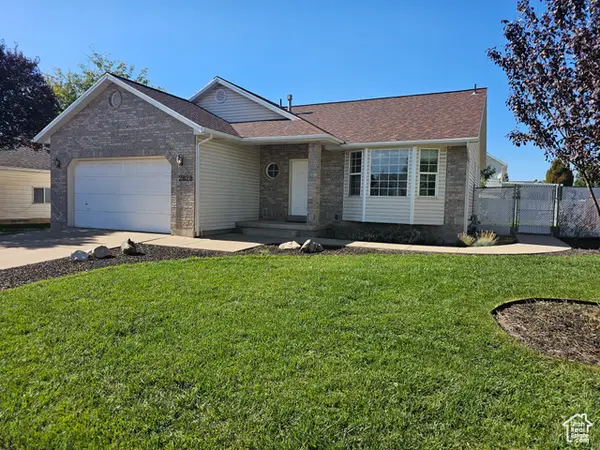 $495,900Active5 beds 3 baths2,112 sq. ft.
$495,900Active5 beds 3 baths2,112 sq. ft.2828 Brady Way, Layton, UT 84041
MLS# 2117094Listed by: KW SOUTH VALLEY KELLER WILLIAMS - New
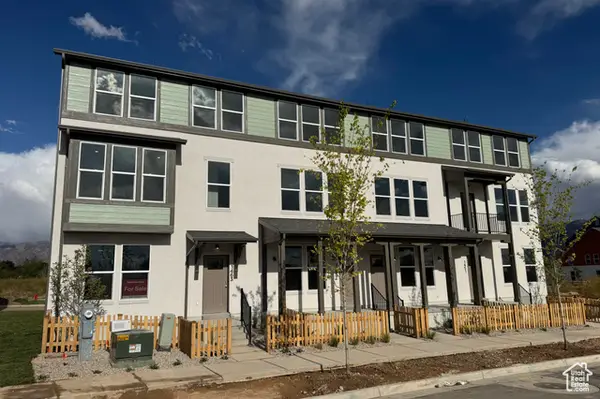 $444,990Active4 beds 2 baths1,996 sq. ft.
$444,990Active4 beds 2 baths1,996 sq. ft.1455 N 1875 W #167, Layton, UT 84041
MLS# 2116309Listed by: DESTINATION REAL ESTATE
