1204 N 1875 E #5, Layton, UT 84040
Local realty services provided by:ERA Brokers Consolidated
1204 N 1875 E #5,Layton, UT 84040
$919,900
- 4 Beds
- 3 Baths
- 3,764 sq. ft.
- Single family
- Active
Listed by: blake bastian
Office: windermere real estate (layton branch)
MLS#:2104733
Source:SL
Price summary
- Price:$919,900
- Price per sq. ft.:$244.39
- Monthly HOA dues:$200
About this home
Welcome to your next chapter in a thoughtfully crafted home nestled in one of East Layton's most desirable neighborhoods. This 4-bedroom, 2.5-bath residence blends comfort, craftsmanship, and convenience in perfect harmony, making it more than just a place to live-it's a lifestyle you'll love. Step into a spacious 3,764 square foot layout where attention to detail shines throughout. The gourmet kitchen is a cook's dream, featuring double ovens, a built-in microwave, a gas cooktop, and a custom cabinet hood vented to the exterior. Knotty alder cabinets and a hidden pantry door add charm and elegance. Soaring 10-foot ceilings in the great room and vaulted ceilings in the primary bedroom give the space an open, airy feel. Speaking of space, the basement boasts nine-foot ceilings-because even basements deserve a little extra headroom. The small and private lot offers low-maintenance outdoor living, ideal for those who prefer weekends relaxing over yard work. This is a home built with quality as a priority and designed with intention. Every corner was created to make everyday living just a little more enjoyable. Schedule and appointment to see what the professional designer has picked out for this home. Don't miss your chance! Construction Update: Home is nearly complete. Buyer's just canceled and a full kitchen is being added to the basement right now.
Contact an agent
Home facts
- Year built:2025
- Listing ID #:2104733
- Added:139 day(s) ago
- Updated:December 30, 2025 at 12:03 PM
Rooms and interior
- Bedrooms:4
- Total bathrooms:3
- Full bathrooms:2
- Half bathrooms:1
- Living area:3,764 sq. ft.
Heating and cooling
- Cooling:Central Air
- Heating:Forced Air, Gas: Central
Structure and exterior
- Roof:Asphalt, Metal
- Year built:2025
- Building area:3,764 sq. ft.
- Lot area:0.19 Acres
Schools
- High school:Layton
- Middle school:Central Davis
- Elementary school:East Layton
Utilities
- Water:Culinary, Secondary, Water Connected
- Sewer:Sewer Connected, Sewer: Connected, Sewer: Public
Finances and disclosures
- Price:$919,900
- Price per sq. ft.:$244.39
- Tax amount:$1
New listings near 1204 N 1875 E #5
- New
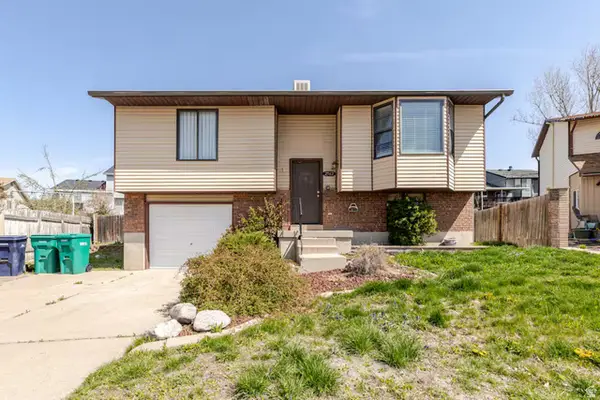 $409,900Active4 beds 2 baths1,550 sq. ft.
$409,900Active4 beds 2 baths1,550 sq. ft.2562 N 1150 W, Layton, UT 84041
MLS# 2128322Listed by: REALTYPATH LLC (SOUTH VALLEY) - New
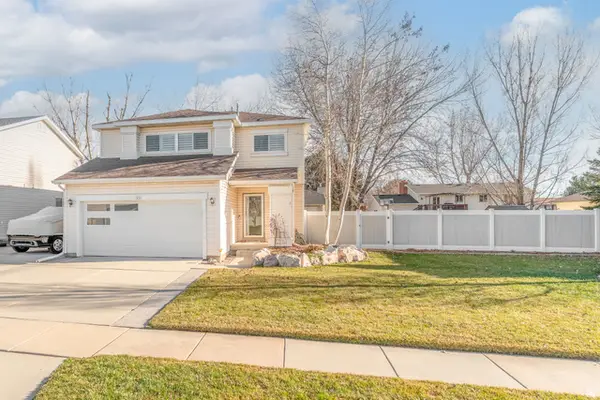 $464,900Active3 beds 2 baths1,419 sq. ft.
$464,900Active3 beds 2 baths1,419 sq. ft.21 W 850 S, Layton, UT 84041
MLS# 2128308Listed by: REALTYPATH LLC (INNOVATE) - New
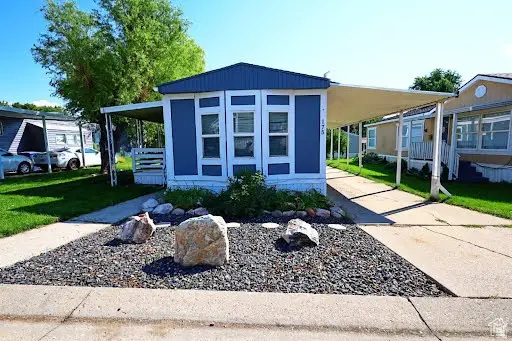 $47,995Active3 beds 2 baths1,000 sq. ft.
$47,995Active3 beds 2 baths1,000 sq. ft.935 E 3000 N #175, Layton, UT 84040
MLS# 2128170Listed by: EQUITY REAL ESTATE (SELECT) - New
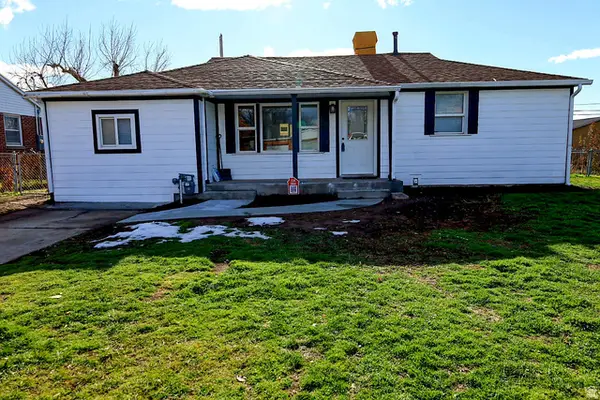 $379,000Active3 beds 2 baths1,132 sq. ft.
$379,000Active3 beds 2 baths1,132 sq. ft.278 W Francis Ave, Layton, UT 84041
MLS# 2128153Listed by: EQUITY REAL ESTATE (SELECT) - New
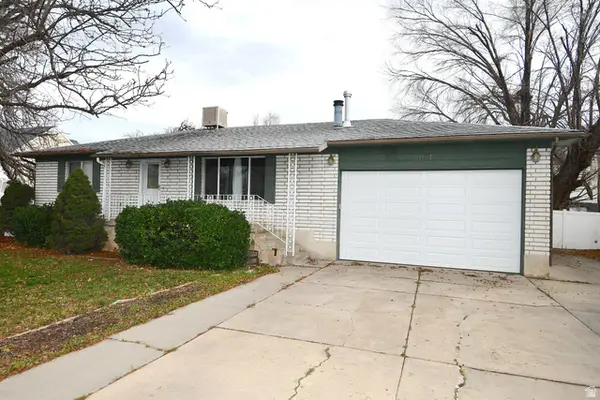 $432,000Active3 beds 3 baths2,574 sq. ft.
$432,000Active3 beds 3 baths2,574 sq. ft.1171 W Gordon S, Layton, UT 84041
MLS# 2127902Listed by: EQUITY REAL ESTATE (PREMIER ELITE) - New
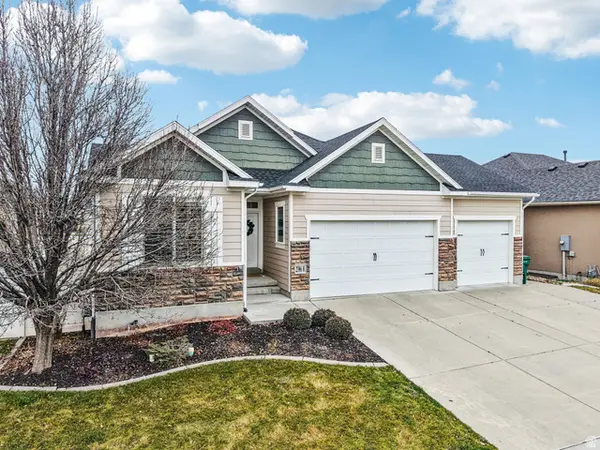 $655,550Active5 beds 3 baths2,976 sq. ft.
$655,550Active5 beds 3 baths2,976 sq. ft.2396 Field Stone Way, Layton, UT 84041
MLS# 2127845Listed by: UTAH LAND CO. LLC - Open Tue, 1 to 4pmNew
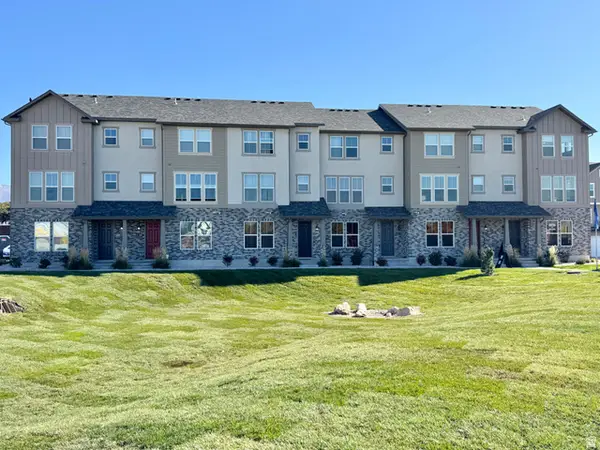 $433,860Active3 beds 3 baths1,887 sq. ft.
$433,860Active3 beds 3 baths1,887 sq. ft.1711 N 1625 W, Layton, UT 84041
MLS# 2127806Listed by: HOLMES HOMES REALTY - New
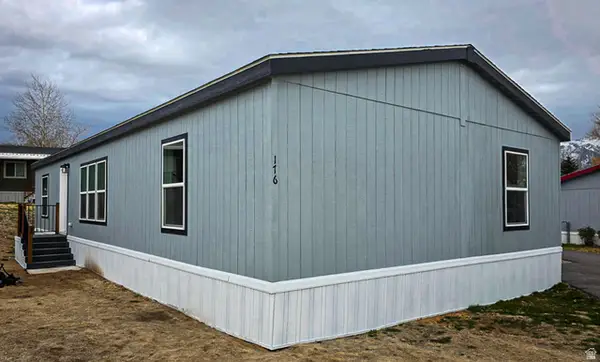 $135,000Active3 beds 2 baths1,493 sq. ft.
$135,000Active3 beds 2 baths1,493 sq. ft.137 Cushing Way, Centerville, UT 84014
MLS# 2127795Listed by: COLDWELL BANKER REALTY (UNION HEIGHTS) - New
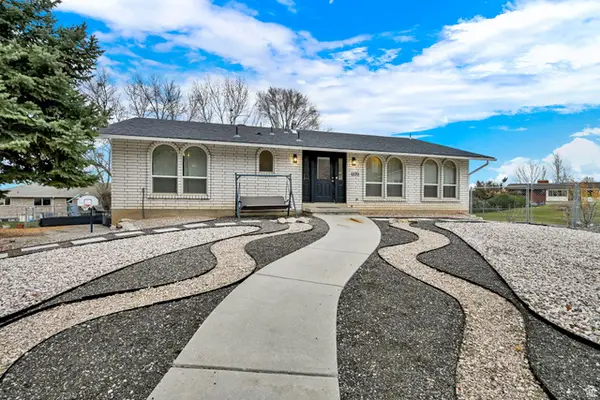 $565,000Active4 beds 3 baths2,356 sq. ft.
$565,000Active4 beds 3 baths2,356 sq. ft.1629 E Juniper St, Layton, UT 84040
MLS# 2127748Listed by: REAL BROKER, LLC - Open Tue, 2 to 4pmNew
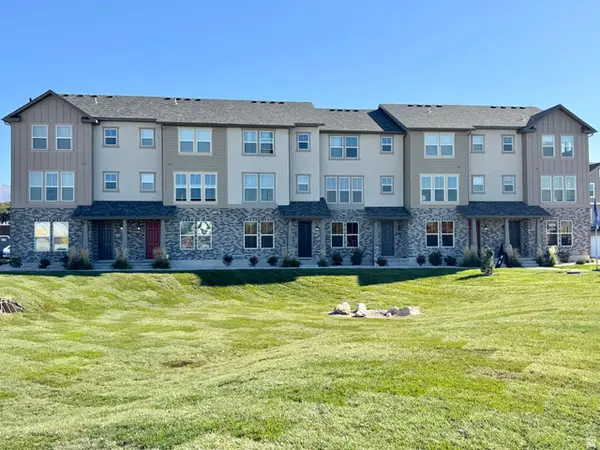 $426,500Active3 beds 3 baths1,785 sq. ft.
$426,500Active3 beds 3 baths1,785 sq. ft.1713 N 1625 W, Layton, UT 84041
MLS# 2127745Listed by: HOLMES HOMES REALTY
