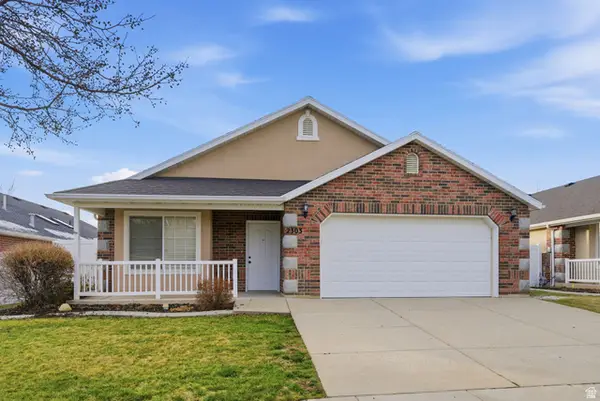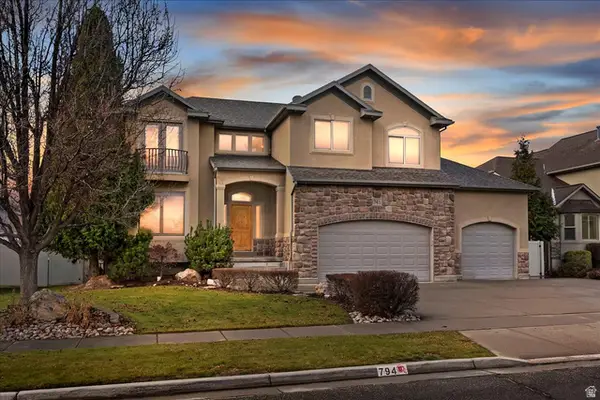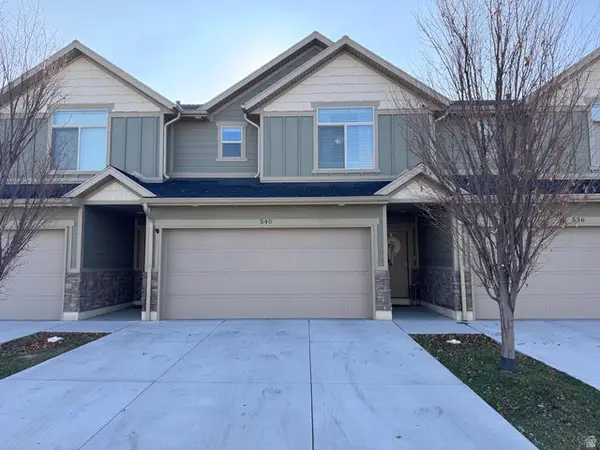1431 E Beechwood Dr, Layton, UT 84040
Local realty services provided by:ERA Brokers Consolidated
1431 E Beechwood Dr,Layton, UT 84040
$999,990
- 5 Beds
- 5 Baths
- 4,116 sq. ft.
- Single family
- Pending
Listed by: julie barker, mark g chapman
Office: weekley homes, llc.
MLS#:2086299
Source:SL
Price summary
- Price:$999,990
- Price per sq. ft.:$242.95
- Monthly HOA dues:$15
About this home
***This home qualifies for a low rate buy down***Restrictions Apply: Contact Us for More Information*** If you are looking for VIEWS, you have found your home! This South facing home boast views out nearly every window. With 180 views, out over the Great Salt Lake to the West and stunning snow-capped mountains to the East. Imagine the gorgeous sunsets you'll enjoy from your dining room windows! Step out on your deck to watch the sunrise over the mountains each morning. This popular "Hawthorne" is also our Model Home located at 1354 E. Hollyhock Way. The Hawthorne floor plan boasts 9-foot ceilings on all 3 levels with over-sized windows and a fully finished walk-out basement, that continues the panoramic valley and mountain views, featuring an open family room, wet bar, another bedroom, and a full bathroom. On the main level the gourmet kitchen is a chef's delight. The modern painted cabinets with soft close, dove tail drawer construction, 36-inch gas cooktop, built-in wall oven, quartz countertops, and an 8-foot island ideal are for meal prep and entertaining. Relax and unwind in the tranquil Owner's Retreat, with a spa-like bathroom including a modern free-standing soaker tub. I almost forgot to mention the 5-CAR GARAGE! Located in the sought-after Eastridge Park community of East Layton, surrounded by scenic and majestic views, city parks and trails, lifestyle amenities, and highly regarded Davis School District schools. This home is available now. David Weekley Homes has been building dreams and enhancing lives since 1976.
Contact an agent
Home facts
- Year built:2025
- Listing ID #:2086299
- Added:324 day(s) ago
- Updated:November 30, 2025 at 08:37 AM
Rooms and interior
- Bedrooms:5
- Total bathrooms:5
- Full bathrooms:4
- Half bathrooms:1
- Living area:4,116 sq. ft.
Heating and cooling
- Cooling:Central Air
- Heating:Forced Air
Structure and exterior
- Roof:Asphalt
- Year built:2025
- Building area:4,116 sq. ft.
- Lot area:0.28 Acres
Schools
- High school:Northridge
- Middle school:North Layton
- Elementary school:Adams
Utilities
- Water:Culinary, Secondary, Water Connected
- Sewer:Sewer Connected, Sewer: Connected
Finances and disclosures
- Price:$999,990
- Price per sq. ft.:$242.95
- Tax amount:$1
New listings near 1431 E Beechwood Dr
- New
 $495,000Active3 beds 2 baths1,998 sq. ft.
$495,000Active3 beds 2 baths1,998 sq. ft.2303 Garden Ln, Layton, UT 84041
MLS# 2131128Listed by: UTAH EXECUTIVE REAL ESTATE LC  $300,000Pending2 beds 2 baths2,092 sq. ft.
$300,000Pending2 beds 2 baths2,092 sq. ft.2567 N 1450 E, Layton, UT 84040
MLS# 2130990Listed by: MARKET SOURCE REAL ESTATE LLC- Open Sat, 10am to 12pmNew
 $750,000Active6 beds 4 baths3,863 sq. ft.
$750,000Active6 beds 4 baths3,863 sq. ft.794 S 700 W, Layton, UT 84041
MLS# 2130966Listed by: MTN BUFF, LLC - Open Sat, 9 to 11amNew
 $510,000Active4 beds 4 baths2,374 sq. ft.
$510,000Active4 beds 4 baths2,374 sq. ft.2798 N 1525 E, Layton, UT 84040
MLS# 2130904Listed by: SUMMIT SOTHEBY'S INTERNATIONAL REALTY - New
 $420,000Active3 beds 3 baths1,611 sq. ft.
$420,000Active3 beds 3 baths1,611 sq. ft.540 E Quail Ln, Layton, UT 84041
MLS# 2130890Listed by: SKY REALTY - Open Sat, 11am to 2pmNew
 $396,971Active3 beds 3 baths1,560 sq. ft.
$396,971Active3 beds 3 baths1,560 sq. ft.1827 E Whitetail Dr, Layton, UT 84040
MLS# 2130886Listed by: BETTER HOMES AND GARDENS REAL ESTATE MOMENTUM (KAYSVILLE) - Open Sat, 11am to 1pmNew
 $480,000Active4 beds 3 baths2,092 sq. ft.
$480,000Active4 beds 3 baths2,092 sq. ft.1868 N 75 E, Layton, UT 84041
MLS# 2130865Listed by: NRE - New
 $1,799,000Active0.8 Acres
$1,799,000Active0.8 Acres1676 N Main St, Layton, UT 84041
MLS# 2130762Listed by: ARBOR REALTY LLC - New
 $740,000Active6 beds 3 baths3,836 sq. ft.
$740,000Active6 beds 3 baths3,836 sq. ft.273 N 2975 W, Layton, UT 84041
MLS# 2130496Listed by: EAST AVENUE REAL ESTATE, LLC - New
 $720,000Active5 beds 4 baths3,366 sq. ft.
$720,000Active5 beds 4 baths3,366 sq. ft.34 S 3600 W, Layton, UT 84041
MLS# 2130500Listed by: COLDWELL BANKER TUGAW REALTORS (TREMONTON)
