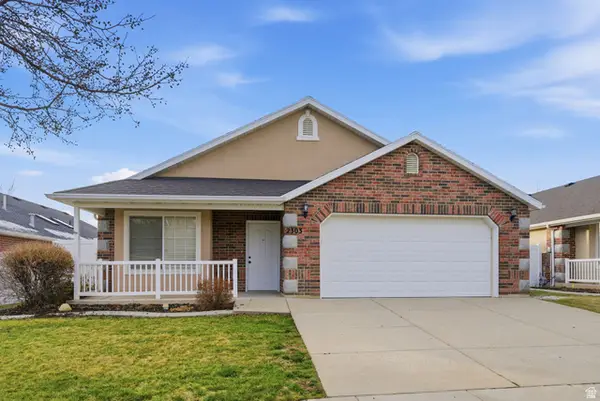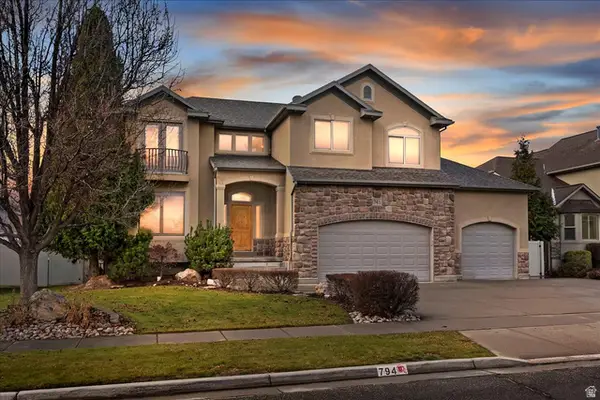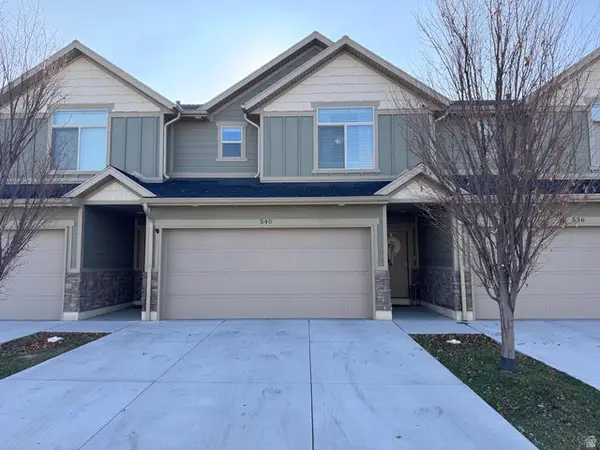1463 N 1875 W #165, Layton, UT 84041
Local realty services provided by:ERA Brokers Consolidated
1463 N 1875 W #165,Layton, UT 84041
$424,990
- 3 Beds
- 3 Baths
- 1,788 sq. ft.
- Townhouse
- Pending
Listed by: shayne mosher
Office: destination real estate
MLS#:2116298
Source:SL
Price summary
- Price:$424,990
- Price per sq. ft.:$237.69
About this home
Fremont floor plan in new Trailside community. Primary Suite with double sinks and walk-in closet. Gourmet kitchen with quartz countertops and stainless steel appliances. Trailside community features a hammock park, playground, Paw Park, bike and walking trials! Visit our model home at 1839 W 1150 N, Layton, UT 84041 Tue-Sat, 11 AM - 6 PM.
Contact an agent
Home facts
- Year built:2025
- Listing ID #:2116298
- Added:201 day(s) ago
- Updated:December 20, 2025 at 08:53 AM
Rooms and interior
- Bedrooms:3
- Total bathrooms:3
- Full bathrooms:1
- Half bathrooms:1
- Living area:1,788 sq. ft.
Heating and cooling
- Cooling:Central Air
Structure and exterior
- Roof:Asphalt
- Year built:2025
- Building area:1,788 sq. ft.
- Lot area:0.02 Acres
Schools
- High school:Layton
- Middle school:Shoreline Jr High
- Elementary school:Ellison Park
Utilities
- Water:Water Connected
- Sewer:Sewer Connected, Sewer: Connected
Finances and disclosures
- Price:$424,990
- Price per sq. ft.:$237.69
- Tax amount:$1
New listings near 1463 N 1875 W #165
- New
 $495,000Active3 beds 2 baths1,998 sq. ft.
$495,000Active3 beds 2 baths1,998 sq. ft.2303 Garden Ln, Layton, UT 84041
MLS# 2131128Listed by: UTAH EXECUTIVE REAL ESTATE LC  $300,000Pending2 beds 2 baths2,092 sq. ft.
$300,000Pending2 beds 2 baths2,092 sq. ft.2567 N 1450 E, Layton, UT 84040
MLS# 2130990Listed by: MARKET SOURCE REAL ESTATE LLC- Open Sat, 10am to 12pmNew
 $750,000Active6 beds 4 baths3,863 sq. ft.
$750,000Active6 beds 4 baths3,863 sq. ft.794 S 700 W, Layton, UT 84041
MLS# 2130966Listed by: MTN BUFF, LLC - Open Sat, 9 to 11amNew
 $510,000Active4 beds 4 baths2,374 sq. ft.
$510,000Active4 beds 4 baths2,374 sq. ft.2798 N 1525 E, Layton, UT 84040
MLS# 2130904Listed by: SUMMIT SOTHEBY'S INTERNATIONAL REALTY - New
 $420,000Active3 beds 3 baths1,611 sq. ft.
$420,000Active3 beds 3 baths1,611 sq. ft.540 E Quail Ln, Layton, UT 84041
MLS# 2130890Listed by: SKY REALTY - Open Sat, 11am to 2pmNew
 $396,971Active3 beds 3 baths1,560 sq. ft.
$396,971Active3 beds 3 baths1,560 sq. ft.1827 E Whitetail Dr, Layton, UT 84040
MLS# 2130886Listed by: BETTER HOMES AND GARDENS REAL ESTATE MOMENTUM (KAYSVILLE) - Open Sat, 11am to 1pmNew
 $480,000Active4 beds 3 baths2,092 sq. ft.
$480,000Active4 beds 3 baths2,092 sq. ft.1868 N 75 E, Layton, UT 84041
MLS# 2130865Listed by: NRE - New
 $1,799,000Active0.8 Acres
$1,799,000Active0.8 Acres1676 N Main St, Layton, UT 84041
MLS# 2130762Listed by: ARBOR REALTY LLC - New
 $740,000Active6 beds 3 baths3,836 sq. ft.
$740,000Active6 beds 3 baths3,836 sq. ft.273 N 2975 W, Layton, UT 84041
MLS# 2130496Listed by: EAST AVENUE REAL ESTATE, LLC - New
 $720,000Active5 beds 4 baths3,366 sq. ft.
$720,000Active5 beds 4 baths3,366 sq. ft.34 S 3600 W, Layton, UT 84041
MLS# 2130500Listed by: COLDWELL BANKER TUGAW REALTORS (TREMONTON)
