149 N Village Park Dr W, Layton, UT 84041
Local realty services provided by:ERA Realty Center
149 N Village Park Dr W,Layton, UT 84041
$799,900
- 5 Beds
- 4 Baths
- 3,715 sq. ft.
- Single family
- Pending
Listed by: jared mcarthur
Office: castlecreek real estate
MLS#:2071559
Source:SL
Price summary
- Price:$799,900
- Price per sq. ft.:$215.32
About this home
BIG PRICE REDUCTION on this stunning West Layton Home with Basement Apartment and Expansive Four-Car Garage -Nestled in the heart of West Layton, this beautifully upgraded custom home offers both space and comfort with modern finishes throughout. The open-concept design features soaring ceilings that enhance the airy feel of the main living area, ideal for family gatherings or quiet evenings at home. Surrounded by picturesque farmland, enjoy privacy and breathtaking views in every direction. -The finished basement includes a separate apartment, offering the perfect opportunity for rental income or extended family living. Additional highlights include luxurious upgrades throughout, ensuring style and functionality at every turn. -The home also boasts a massive four-car garage, providing ample space for vehicles, storage, or even a workshop. Whether you're looking for room to grow, the perfect place to entertain, or a peaceful retreat, this home has it all. -Don't miss your chance to own this exceptional property in West Layton. Schedule a showing today! SF provided as a courtesy. buyer to verify all.
Contact an agent
Home facts
- Year built:2018
- Listing ID #:2071559
- Added:329 day(s) ago
- Updated:October 19, 2025 at 07:48 AM
Rooms and interior
- Bedrooms:5
- Total bathrooms:4
- Full bathrooms:3
- Half bathrooms:1
- Living area:3,715 sq. ft.
Heating and cooling
- Cooling:Central Air
- Heating:Forced Air, Gas: Central
Structure and exterior
- Roof:Asphalt
- Year built:2018
- Building area:3,715 sq. ft.
- Lot area:0.32 Acres
Schools
- High school:Layton
- Middle school:Shoreline Jr High
- Elementary school:Sunburst Elementary
Utilities
- Water:Secondary, Water Connected
- Sewer:Sewer Connected, Sewer: Connected
Finances and disclosures
- Price:$799,900
- Price per sq. ft.:$215.32
- Tax amount:$3,791
New listings near 149 N Village Park Dr W
- New
 $450,000Active3 beds 2 baths1,436 sq. ft.
$450,000Active3 beds 2 baths1,436 sq. ft.1048 E Cherry Ln, Layton, UT 84040
MLS# 2136485Listed by: HOMIE - New
 $449,900Active4 beds 2 baths1,730 sq. ft.
$449,900Active4 beds 2 baths1,730 sq. ft.2548 N 1150 W, Layton, UT 84041
MLS# 2136436Listed by: NORTHERN REALTY INC - New
 $769,900Active5 beds 4 baths1,904 sq. ft.
$769,900Active5 beds 4 baths1,904 sq. ft.765 W Farming Way, Layton, UT 84041
MLS# 2136458Listed by: COLDWELL BANKER PREMIER REALTY - New
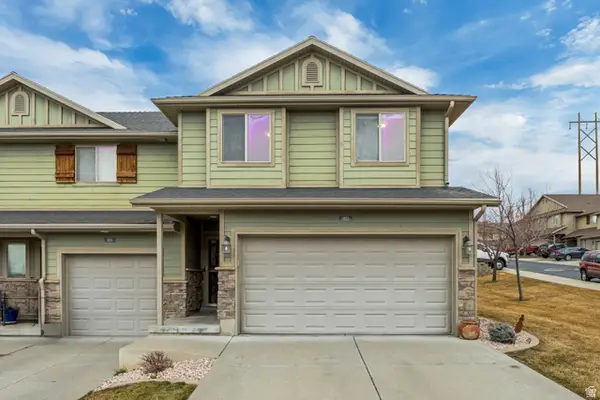 $395,000Active3 beds 3 baths1,560 sq. ft.
$395,000Active3 beds 3 baths1,560 sq. ft.1821 E Whitetail Way, Layton, UT 84040
MLS# 2136384Listed by: JUPIDOOR LLC - New
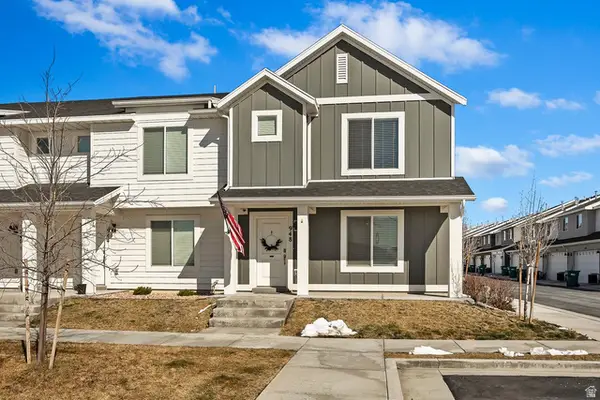 $392,000Active3 beds 2 baths1,399 sq. ft.
$392,000Active3 beds 2 baths1,399 sq. ft.948 E Hercules Ct #179, Layton, UT 84040
MLS# 2136290Listed by: EQUITY REAL ESTATE (SELECT) - Open Sat, 12 to 2pmNew
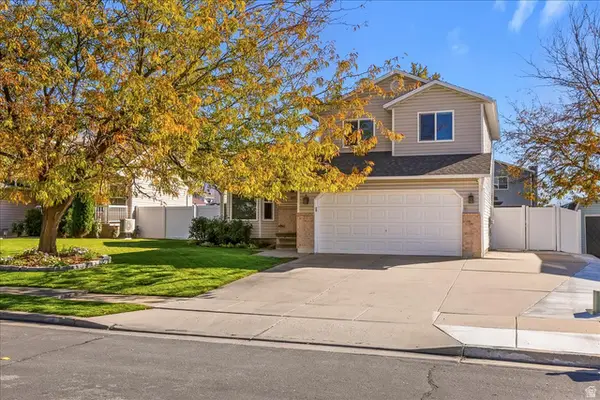 $507,500Active4 beds 3 baths1,664 sq. ft.
$507,500Active4 beds 3 baths1,664 sq. ft.685 S Pheasant View Dr, Layton, UT 84041
MLS# 2135999Listed by: REAL BROKER, LLC - New
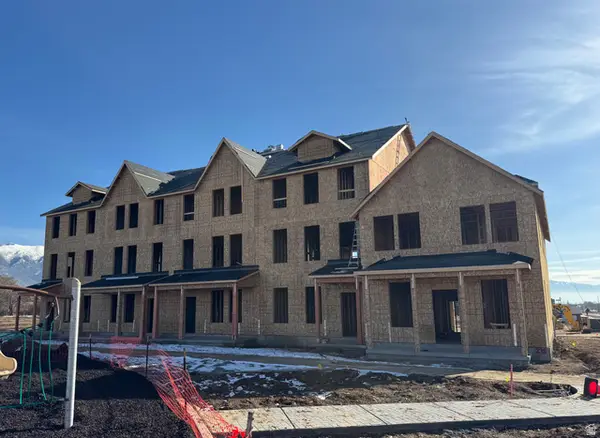 $464,990Active4 beds 3 baths2,106 sq. ft.
$464,990Active4 beds 3 baths2,106 sq. ft.1883 W 1575 N #236, Layton, UT 84041
MLS# 2135871Listed by: DESTINATION REAL ESTATE - Open Sat, 11am to 1pmNew
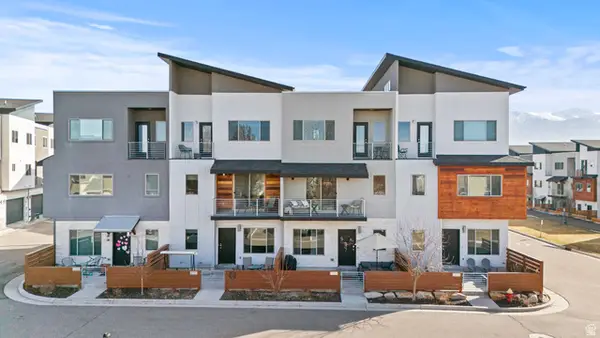 $460,000Active4 beds 4 baths2,034 sq. ft.
$460,000Active4 beds 4 baths2,034 sq. ft.2236 N 525 W, Layton, UT 84041
MLS# 2135597Listed by: WINDERMERE REAL ESTATE (LAYTON BRANCH) 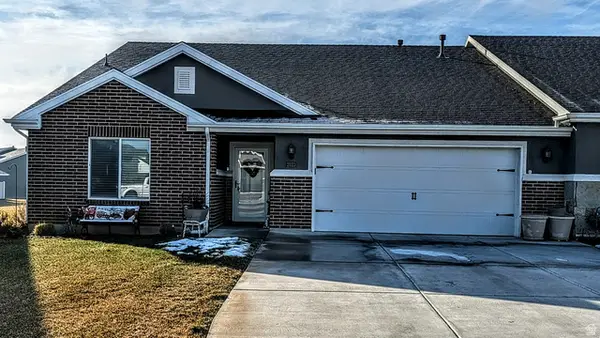 $475,000Pending2 beds 2 baths1,719 sq. ft.
$475,000Pending2 beds 2 baths1,719 sq. ft.2023 W Grace Way, Layton, UT 84041
MLS# 2135545Listed by: FIRST OPTION REALTY, LLC- New
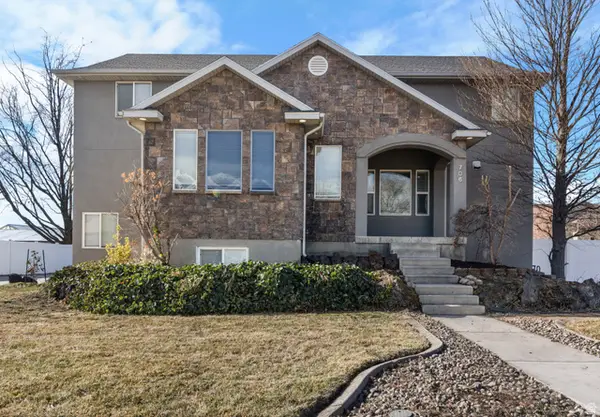 $640,000Active4 beds 4 baths3,362 sq. ft.
$640,000Active4 beds 4 baths3,362 sq. ft.706 S 600 E, Layton, UT 84041
MLS# 2135474Listed by: RE/MAX ASSOCIATES

