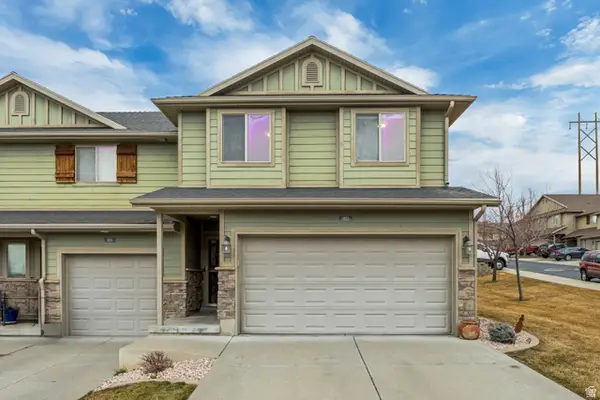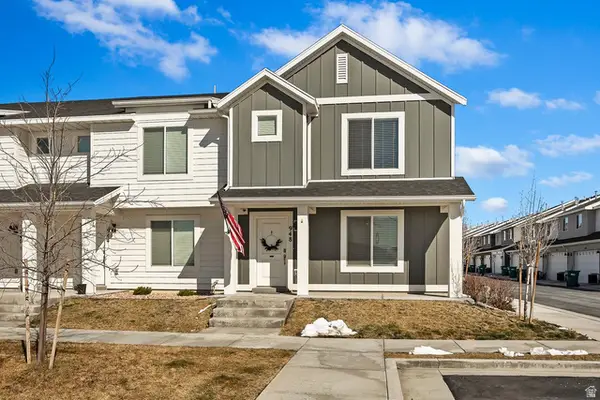1615 N Angel St #C, Layton, UT 84041
Local realty services provided by:ERA Realty Center
Listed by: megan jackson
Office: real broker, llc.
MLS#:2087698
Source:SL
Price summary
- Price:$409,000
- Price per sq. ft.:$320.78
- Monthly HOA dues:$100
About this home
Welcome to your brand-new home! These beautifully crafted new construction townhomes offer the perfect blend of modern design and everyday comfort. Featuring 2 spacious bedrooms, 2.5 baths, and 1275 sq ft of thoughtfully designed living space, each unit boasts a bright, open floor plan ideal for entertaining or relaxing. Enjoy neutral designer color palettes, large windows for natural light, and stylish finishes throughout. The open-concept main level includes a contemporary kitchen with sleek cabinetry and ample counter space flowing seamlessly into the living and dining areas. Perfectly suited for first-time buyers, downsizers, or investors-these low-maintenance homes combine modern convenience with timeless style. Conveniently located near shopping, dining, and major commuting routes. Don't miss the opportunity to own a brand-new home-schedule your tour today! Preferred lender incentive of 4.625% first year rate upon qualification. Square footage figures are provided as a courtesy estimate only. Buyer is advised to obtain an independent measurement.
Contact an agent
Home facts
- Year built:2025
- Listing ID #:2087698
- Added:261 day(s) ago
- Updated:February 13, 2026 at 12:05 PM
Rooms and interior
- Bedrooms:2
- Total bathrooms:3
- Full bathrooms:2
- Half bathrooms:1
- Living area:1,275 sq. ft.
Heating and cooling
- Cooling:Central Air
- Heating:Forced Air, Gas: Central
Structure and exterior
- Roof:Asphalt
- Year built:2025
- Building area:1,275 sq. ft.
- Lot area:0.01 Acres
Schools
- High school:Northridge
- Middle school:North Layton
- Elementary school:Vae View
Utilities
- Water:Culinary, Water Connected
- Sewer:Sewer Connected, Sewer: Connected, Sewer: Public
Finances and disclosures
- Price:$409,000
- Price per sq. ft.:$320.78
- Tax amount:$1
New listings near 1615 N Angel St #C
- New
 $88,000Active3 beds 1 baths972 sq. ft.
$88,000Active3 beds 1 baths972 sq. ft.2500 N Fort Ln #212, Layton, UT 84041
MLS# 2136978Listed by: EXP REALTY, LLC - New
 $499,900Active2 beds 2 baths3,268 sq. ft.
$499,900Active2 beds 2 baths3,268 sq. ft.418 W Gentile St, Layton, UT 84041
MLS# 2136924Listed by: BERKSHIRE HATHAWAY HOMESERVICES UTAH PROPERTIES (SO OGDEN) - New
 $451,000Active3 beds 3 baths2,018 sq. ft.
$451,000Active3 beds 3 baths2,018 sq. ft.339 W 25 N #6, Layton, UT 84041
MLS# 2136845Listed by: HENRY WALKER REAL ESTATE, LLC - New
 $735,000Active4 beds 3 baths4,133 sq. ft.
$735,000Active4 beds 3 baths4,133 sq. ft.1950 W 900 N, Layton, UT 84041
MLS# 2136826Listed by: KW UTAH REALTORS KELLER WILLIAMS (BRICKYARD) - New
 $424,900Active4 beds 3 baths1,765 sq. ft.
$424,900Active4 beds 3 baths1,765 sq. ft.14 W Belvedere Way, Layton, UT 84041
MLS# 2136792Listed by: WINDERMERE REAL ESTATE - New
 $450,000Active3 beds 2 baths1,436 sq. ft.
$450,000Active3 beds 2 baths1,436 sq. ft.1048 E Cherry Ln, Layton, UT 84040
MLS# 2136485Listed by: HOMIE - New
 $449,900Active4 beds 2 baths1,730 sq. ft.
$449,900Active4 beds 2 baths1,730 sq. ft.2548 N 1150 W, Layton, UT 84041
MLS# 2136436Listed by: NORTHERN REALTY INC - New
 $769,900Active5 beds 4 baths3,772 sq. ft.
$769,900Active5 beds 4 baths3,772 sq. ft.765 W Farming Way, Layton, UT 84041
MLS# 2136458Listed by: COLDWELL BANKER PREMIER REALTY - Open Sat, 11am to 1pmNew
 $395,000Active3 beds 3 baths1,560 sq. ft.
$395,000Active3 beds 3 baths1,560 sq. ft.1821 E Whitetail Way, Layton, UT 84040
MLS# 2136384Listed by: JUPIDOOR LLC - New
 $392,000Active3 beds 2 baths1,399 sq. ft.
$392,000Active3 beds 2 baths1,399 sq. ft.948 E Hercules Ct #179, Layton, UT 84040
MLS# 2136290Listed by: EQUITY REAL ESTATE (SELECT)

