1764 W Swift Creek Dr, Layton, UT 84041
Local realty services provided by:ERA Realty Center
1764 W Swift Creek Dr,Layton, UT 84041
$915,000
- 5 Beds
- 4 Baths
- 4,516 sq. ft.
- Single family
- Pending
Listed by: ashley feliciano, manuel barela
Office: re/max community- valley
MLS#:2102214
Source:SL
Price summary
- Price:$915,000
- Price per sq. ft.:$202.61
- Monthly HOA dues:$95
About this home
Welcome! This beautifully designed home on a large corner lot blends elegance and functionality with a stately office, formal living and dining rooms, and a gourmet kitchen featuring granite countertops, a custom island, double ovens, and a built-in cooktop. The fully finished basement offers a second living area, mini kitchen, and home gym, while the renovated primary suite includes a spa-like bath and dream walk-in closet. Home includes plantation shutters, Ecobee WiFi thermostats, 100% LED lighting, water softener, central vacuum, Vivint security system, whole-home speaker/intercom, and polycuramine-coated garage floors. Outside, enjoy a vinyl-fenced yard with mature trees, WiFi sprinklers, an expanded patio with gazebo, and a new 10'x16' shed with concrete pads. Residents are also within walking distance to the community pool and playground. Schedule your showing today! Square footage figures are provided as a courtesy estimate only and were obtained from county records. Buyer is advised to obtain an independent measurement.
Contact an agent
Home facts
- Year built:2006
- Listing ID #:2102214
- Added:141 day(s) ago
- Updated:December 20, 2025 at 08:53 AM
Rooms and interior
- Bedrooms:5
- Total bathrooms:4
- Full bathrooms:2
- Half bathrooms:1
- Living area:4,516 sq. ft.
Heating and cooling
- Cooling:Central Air
- Heating:Forced Air
Structure and exterior
- Roof:Asphalt
- Year built:2006
- Building area:4,516 sq. ft.
- Lot area:0.36 Acres
Schools
- High school:Layton
- Middle school:Shoreline Jr High
- Elementary school:Ellison Park
Utilities
- Water:Culinary, Water Connected
- Sewer:Sewer Connected, Sewer: Connected
Finances and disclosures
- Price:$915,000
- Price per sq. ft.:$202.61
- Tax amount:$4,115
New listings near 1764 W Swift Creek Dr
- New
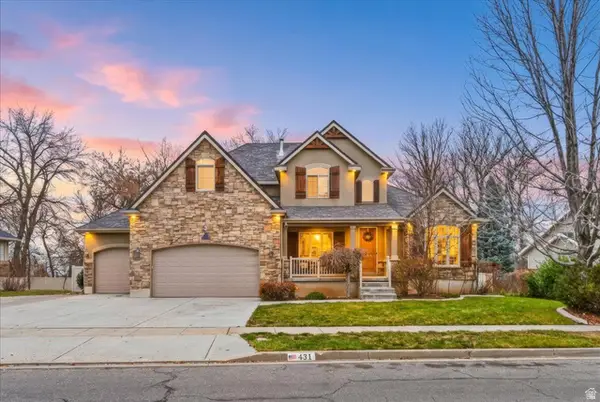 $870,000Active5 beds 4 baths5,258 sq. ft.
$870,000Active5 beds 4 baths5,258 sq. ft.431 N 1050 E, Layton, UT 84040
MLS# 2127675Listed by: REAL BROKER, LLC - New
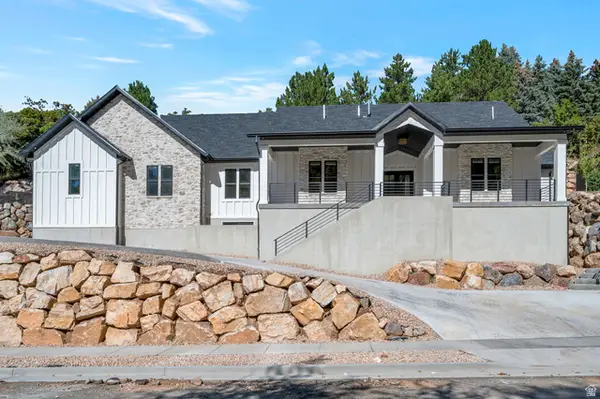 $1,150,000Active6 beds 4 baths4,724 sq. ft.
$1,150,000Active6 beds 4 baths4,724 sq. ft.2563 E 2250 N, Layton, UT 84040
MLS# 2127377Listed by: SALT LAKE INVESTMENT REAL ESTATE CO. - New
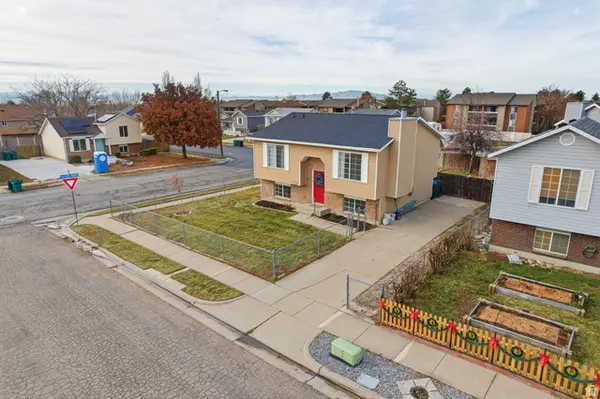 $429,000Active3 beds 2 baths1,610 sq. ft.
$429,000Active3 beds 2 baths1,610 sq. ft.1683 N 250 W, Layton, UT 84041
MLS# 2127342Listed by: RE/MAX ASSOCIATES - Open Sat, 11am to 1pmNew
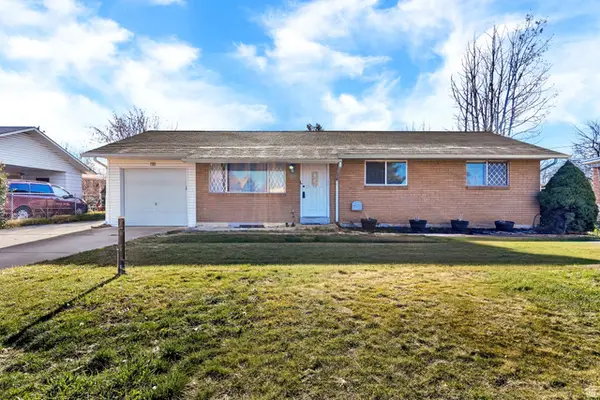 $469,000Active5 beds 2 baths2,408 sq. ft.
$469,000Active5 beds 2 baths2,408 sq. ft.118 E 950 N, Layton, UT 84041
MLS# 2127254Listed by: REAL BROKER, LLC - New
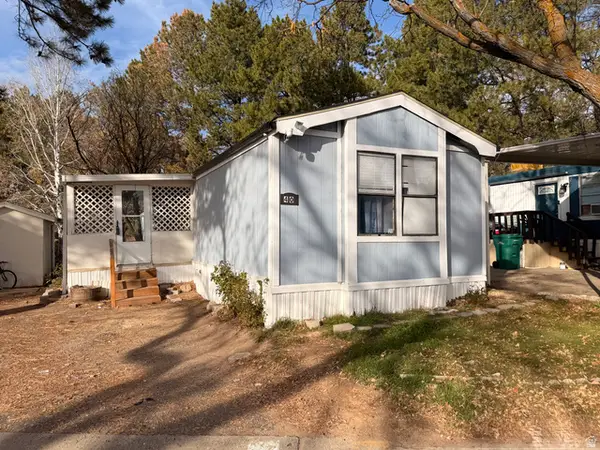 $59,900Active3 beds 2 baths1,120 sq. ft.
$59,900Active3 beds 2 baths1,120 sq. ft.2875 N Hill Field Rd Rd W #40, Layton, UT 84041
MLS# 2127227Listed by: REALTY ONE GROUP SIGNATURE (SOUTH VALLEY) - New
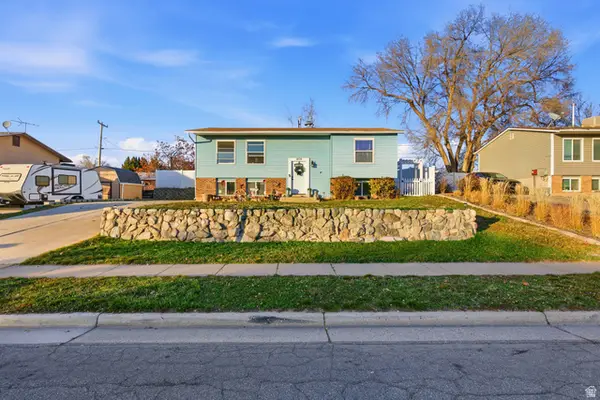 $410,000Active4 beds 2 baths1,980 sq. ft.
$410,000Active4 beds 2 baths1,980 sq. ft.1474 W 1200 N, Layton, UT 84041
MLS# 2127199Listed by: LIVE WORK PLAY 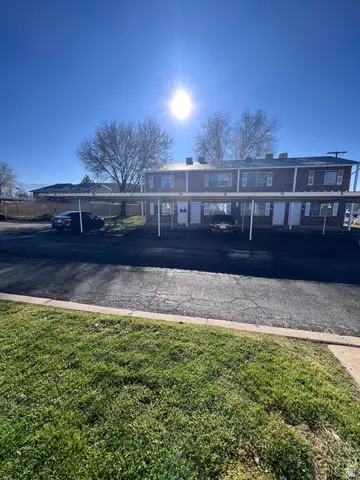 $249,900Pending2 beds 2 baths840 sq. ft.
$249,900Pending2 beds 2 baths840 sq. ft.556 N Fairfield Rd #D1, Layton, UT 84041
MLS# 2127180Listed by: INTERMOUNTAIN REALTY INC.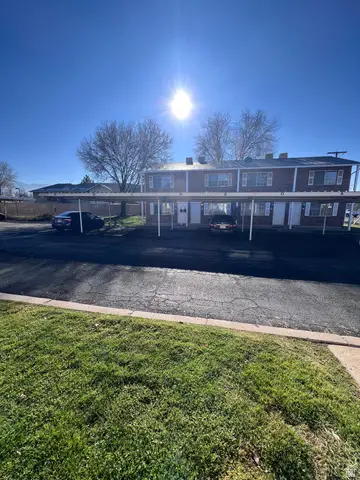 $244,900Pending2 beds 2 baths840 sq. ft.
$244,900Pending2 beds 2 baths840 sq. ft.556 N Fairfield Rd #D 2, Layton, UT 84041
MLS# 2127182Listed by: INTERMOUNTAIN REALTY INC.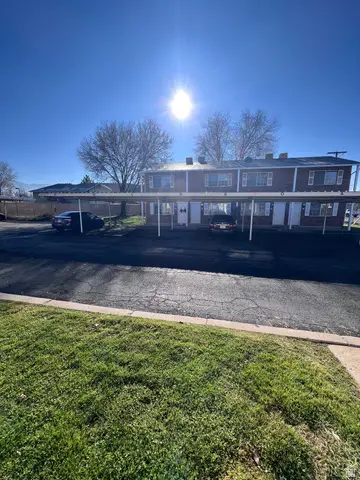 $244,900Pending2 beds 2 baths840 sq. ft.
$244,900Pending2 beds 2 baths840 sq. ft.556 N Fairfield Rd #D 3, Layton, UT 84041
MLS# 2127189Listed by: INTERMOUNTAIN REALTY INC.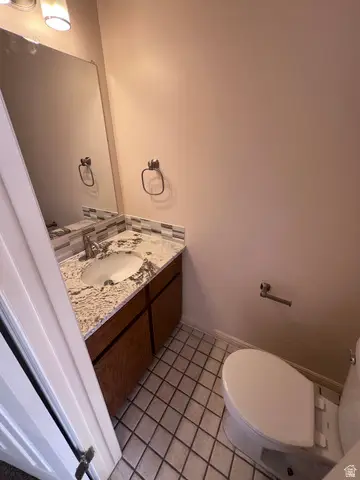 $249,900Pending2 beds 2 baths840 sq. ft.
$249,900Pending2 beds 2 baths840 sq. ft.556 N Fairfield Rd #D4, Layton, UT 84041
MLS# 2127191Listed by: INTERMOUNTAIN REALTY INC.
