1911 E Deere Valley Dr N, Layton, UT 84040
Local realty services provided by:ERA Realty Center
Listed by: darin p. jensen, nikie stookey
Office: ranlife real estate inc
MLS#:2099377
Source:SL
Price summary
- Price:$1,135,000
- Price per sq. ft.:$171.97
About this home
This Custom Built Home is Nestled in a Luxury Neighborhood next to Hobbs Reservoir and Kays Creek Parkway. Stunning Home Full of High-End Upgrades and Impressive Designer Details Including Smart Home Wiring & Features. 10-Foot Ceilings on Main & Upper Levels, 8-foot doors-Including Closets-for a Luxurious Feel in Every Room. Updated Paint, Massive Windows, and Spacious Open Layout. This Home Shows like New! The Gourmet Kitchen is a Chef's Dream with Granite Countertops, Double Ovens, Solid Maple Cabinetry, Generous Counter space, and a Large Walk-in Pantry. Formal Living Room and Dedicated Office off the Grand Foyer. Upstairs you will find the Oversized Primary Bedroom with Private Sitting Area with Juliet Balcony overlooking the Entry & Access to Private Deck. Spa Like Ensuite Bathroom with Separate Tub and Shower with Double Head Shower. 3 Additional Bedrooms - 2 Bedrooms share a Jack & Jill Bathroom and 3rd Bedroom has private Bathroom. 2nd Level Laundry is a Bonus. Basement has 9.5-foot ceilings. You will Find a Fully Finished 2200 Sq ft Mother In Law Apartment with Private Entrance. Salon with Separate Entrance from the Garage - ideal for any home-based business and Theater Room. Large Cold Storage Room under Porch. Enjoy breathtaking Views from the Completely Private and Lush Backyard. Deck is being redone and will be completed in the next week or two. * Assumable VA Loan. Buyer would need to use their VA Benefits if applicable*Square footage figures are provided as a courtesy estimate only. Buyer is advised to obtain an independent measurement.
Contact an agent
Home facts
- Year built:2005
- Listing ID #:2099377
- Added:184 day(s) ago
- Updated:January 18, 2026 at 12:02 PM
Rooms and interior
- Bedrooms:6
- Total bathrooms:5
- Full bathrooms:4
- Half bathrooms:1
- Living area:6,600 sq. ft.
Heating and cooling
- Cooling:Central Air
- Heating:Forced Air
Structure and exterior
- Roof:Asphalt
- Year built:2005
- Building area:6,600 sq. ft.
- Lot area:0.34 Acres
Schools
- High school:Northridge
- Middle school:North Layton
- Elementary school:Mountain View
Utilities
- Water:Culinary, Water Connected
- Sewer:Sewer Connected, Sewer: Connected, Sewer: Public
Finances and disclosures
- Price:$1,135,000
- Price per sq. ft.:$171.97
- Tax amount:$1
New listings near 1911 E Deere Valley Dr N
- New
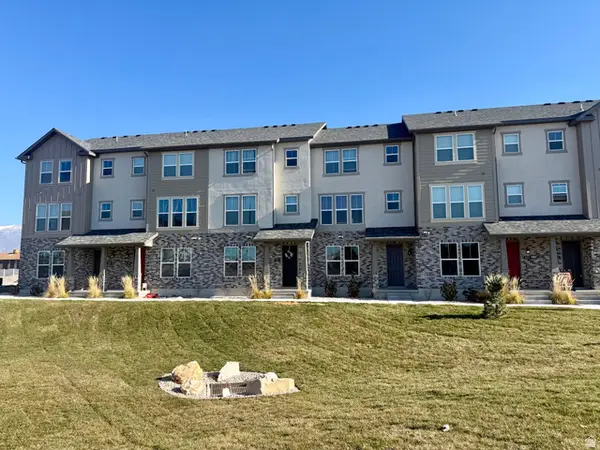 $447,900Active3 beds 3 baths1,909 sq. ft.
$447,900Active3 beds 3 baths1,909 sq. ft.1696 N 1600 St W #123, Layton, UT 84041
MLS# 2131536Listed by: HOLMES HOMES REALTY - New
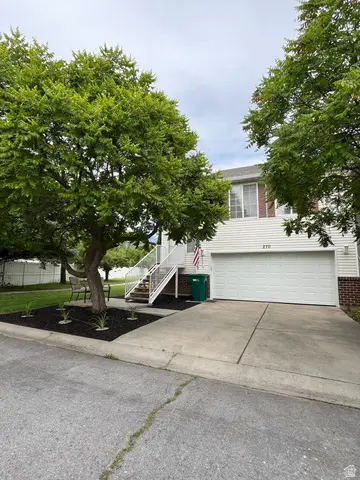 $399,900Active3 beds 2 baths1,633 sq. ft.
$399,900Active3 beds 2 baths1,633 sq. ft.270 N 630 W, Layton, UT 84041
MLS# 2131539Listed by: EQUITY REAL ESTATE - Open Tue, 1 to 4pmNew
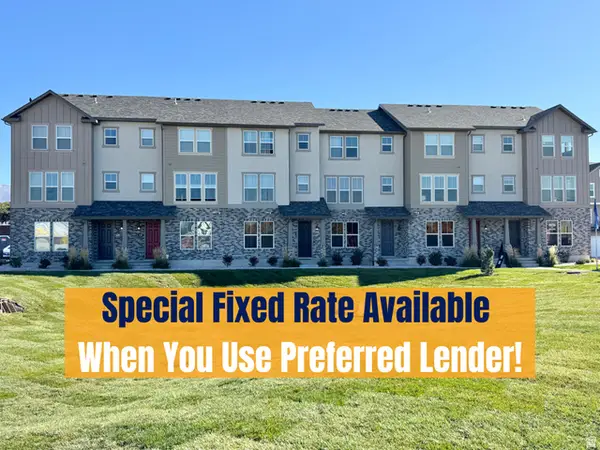 $426,120Active3 beds 3 baths1,785 sq. ft.
$426,120Active3 beds 3 baths1,785 sq. ft.1688 N 1600 W, Layton, UT 84041
MLS# 2131512Listed by: HOLMES HOMES REALTY - Open Wed, 1 to 4pmNew
 $422,900Active3 beds 3 baths1,887 sq. ft.
$422,900Active3 beds 3 baths1,887 sq. ft.1678 N 1600 W, Layton, UT 84041
MLS# 2131515Listed by: HOLMES HOMES REALTY - New
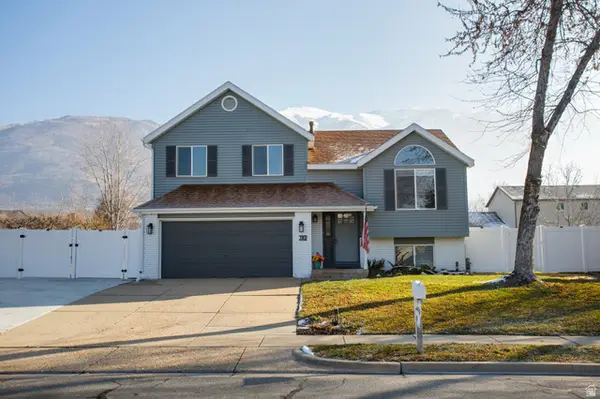 $529,000Active4 beds 2 baths1,926 sq. ft.
$529,000Active4 beds 2 baths1,926 sq. ft.2202 N 2300 E, Layton, UT 84040
MLS# 2131363Listed by: EAST AVENUE REAL ESTATE, LLC - New
 $79,000Active3 beds 1 baths1,000 sq. ft.
$79,000Active3 beds 1 baths1,000 sq. ft.935 E Highway 193 #102, Layton, UT 84040
MLS# 2131334Listed by: REAL BROKER, LLC - New
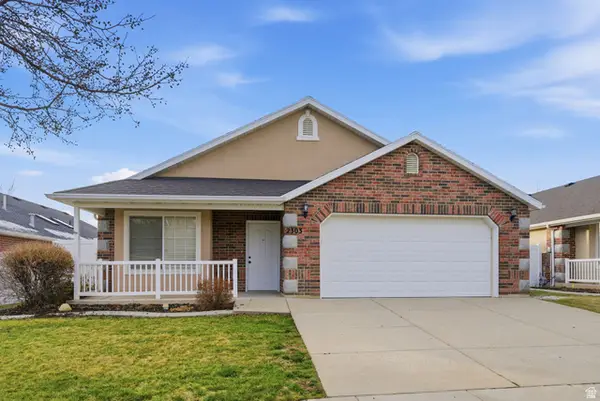 $495,000Active3 beds 2 baths1,998 sq. ft.
$495,000Active3 beds 2 baths1,998 sq. ft.2303 Garden Ln, Layton, UT 84041
MLS# 2131128Listed by: UTAH EXECUTIVE REAL ESTATE LC  $300,000Pending2 beds 2 baths2,092 sq. ft.
$300,000Pending2 beds 2 baths2,092 sq. ft.2567 N 1450 E, Layton, UT 84040
MLS# 2130990Listed by: MARKET SOURCE REAL ESTATE LLC- New
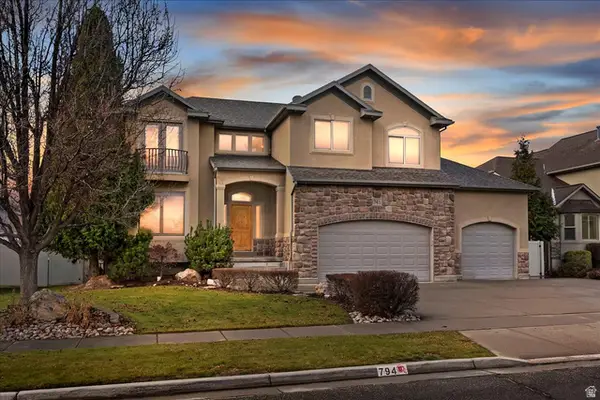 $750,000Active6 beds 4 baths3,863 sq. ft.
$750,000Active6 beds 4 baths3,863 sq. ft.794 S 700 W, Layton, UT 84041
MLS# 2130966Listed by: MTN BUFF, LLC - New
 $510,000Active4 beds 4 baths2,374 sq. ft.
$510,000Active4 beds 4 baths2,374 sq. ft.2798 N 1525 E, Layton, UT 84040
MLS# 2130904Listed by: SUMMIT SOTHEBY'S INTERNATIONAL REALTY
