2273 E Snoqualmie Cir Dr S, Layton, UT 84040
Local realty services provided by:ERA Brokers Consolidated
Listed by: leslie m clifton
Office: c23 real estate, llc.
MLS#:2112873
Source:SL
Price summary
- Price:$625,000
- Price per sq. ft.:$280.9
About this home
Buyer Financing Fell Through, Don't miss out! Property nestled on the high east bench in East Layton! Rarely does a property come for sale with a setting like this home has-. Ranch/Rambler offers views for ever. Ranch Style home offers main level living,. 3 bed 2 bath, with a secluded yard on 0.89 of an acre. 2 car garage with a work bench, solar installed in 2012. Master suite offers access to the back yard with a sun room. 2 large family rooms and open Kitchen with dining area. A gas fireplace offers a cozy ambiance for a winter season and access to a deck with amazing view of the Great Salt Lake. New quartz counter tops, tile back splash, Spiral stairs to the basement with 2 rooms and a second access to the back yard. Second drive access to the back portion of the property fenced with a LARGE aluminum building offers room for toys, RV parking. The property gives a buyer the opportunity to create and bring your dreams to life.
Contact an agent
Home facts
- Year built:1976
- Listing ID #:2112873
- Added:145 day(s) ago
- Updated:February 10, 2026 at 08:53 AM
Rooms and interior
- Bedrooms:3
- Total bathrooms:2
- Full bathrooms:2
- Living area:2,225 sq. ft.
Heating and cooling
- Cooling:Central Air
- Heating:Forced Air, Gas: Central
Structure and exterior
- Roof:Asphalt
- Year built:1976
- Building area:2,225 sq. ft.
- Lot area:0.89 Acres
Schools
- High school:Northridge
- Middle school:North Layton
- Elementary school:Mountain View
Utilities
- Water:Water Connected
- Sewer:Sewer Connected, Sewer: Connected
Finances and disclosures
- Price:$625,000
- Price per sq. ft.:$280.9
- Tax amount:$3,091
New listings near 2273 E Snoqualmie Cir Dr S
- New
 $450,000Active3 beds 2 baths1,436 sq. ft.
$450,000Active3 beds 2 baths1,436 sq. ft.1048 E Cherry Ln, Layton, UT 84040
MLS# 2136485Listed by: HOMIE - New
 $449,900Active4 beds 2 baths1,730 sq. ft.
$449,900Active4 beds 2 baths1,730 sq. ft.2548 N 1150 W, Layton, UT 84041
MLS# 2136436Listed by: NORTHERN REALTY INC - New
 $769,900Active5 beds 4 baths1,904 sq. ft.
$769,900Active5 beds 4 baths1,904 sq. ft.765 W Farming Way, Layton, UT 84041
MLS# 2136458Listed by: COLDWELL BANKER PREMIER REALTY - Open Sat, 11am to 1pmNew
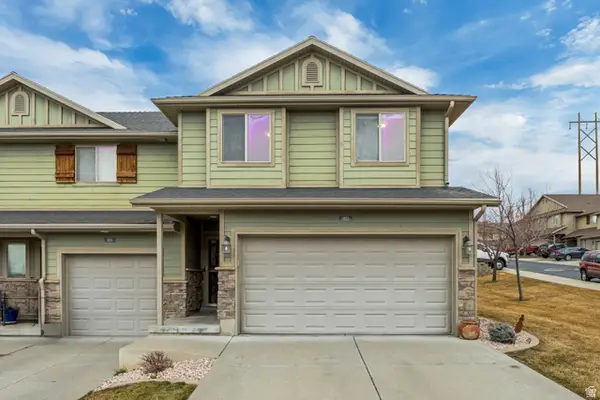 $395,000Active3 beds 3 baths1,560 sq. ft.
$395,000Active3 beds 3 baths1,560 sq. ft.1821 E Whitetail Way, Layton, UT 84040
MLS# 2136384Listed by: JUPIDOOR LLC - New
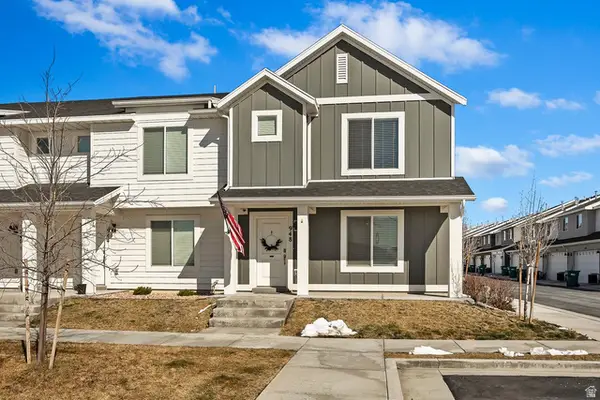 $392,000Active3 beds 2 baths1,399 sq. ft.
$392,000Active3 beds 2 baths1,399 sq. ft.948 E Hercules Ct #179, Layton, UT 84040
MLS# 2136290Listed by: EQUITY REAL ESTATE (SELECT) - Open Sat, 12 to 2pmNew
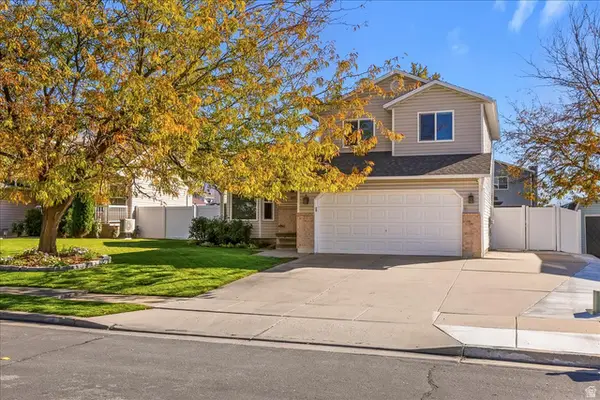 $507,500Active4 beds 3 baths1,664 sq. ft.
$507,500Active4 beds 3 baths1,664 sq. ft.685 S Pheasant View Dr, Layton, UT 84041
MLS# 2135999Listed by: REAL BROKER, LLC - New
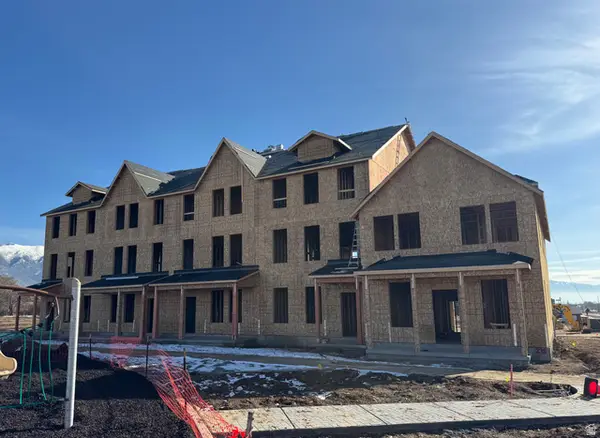 $464,990Active4 beds 3 baths2,106 sq. ft.
$464,990Active4 beds 3 baths2,106 sq. ft.1883 W 1575 N #236, Layton, UT 84041
MLS# 2135871Listed by: DESTINATION REAL ESTATE - Open Sat, 11am to 1pmNew
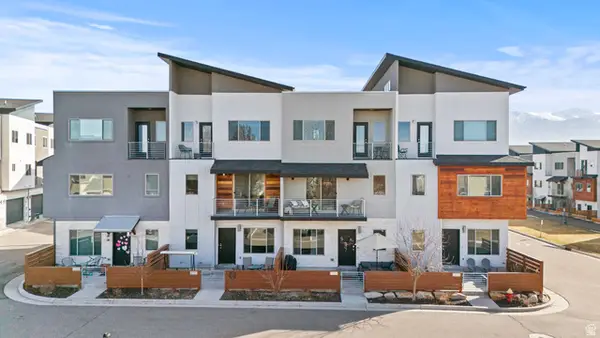 $460,000Active4 beds 4 baths2,034 sq. ft.
$460,000Active4 beds 4 baths2,034 sq. ft.2236 N 525 W, Layton, UT 84041
MLS# 2135597Listed by: WINDERMERE REAL ESTATE (LAYTON BRANCH) 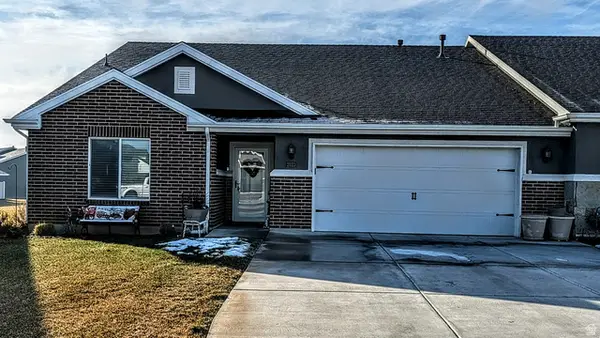 $475,000Pending2 beds 2 baths1,719 sq. ft.
$475,000Pending2 beds 2 baths1,719 sq. ft.2023 W Grace Way, Layton, UT 84041
MLS# 2135545Listed by: FIRST OPTION REALTY, LLC- New
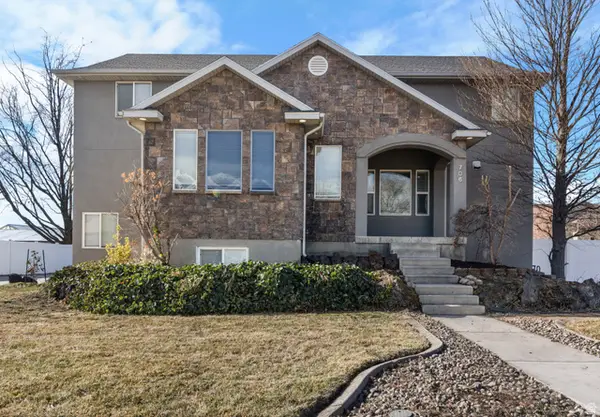 $640,000Active4 beds 4 baths3,362 sq. ft.
$640,000Active4 beds 4 baths3,362 sq. ft.706 S 600 E, Layton, UT 84041
MLS# 2135474Listed by: RE/MAX ASSOCIATES

