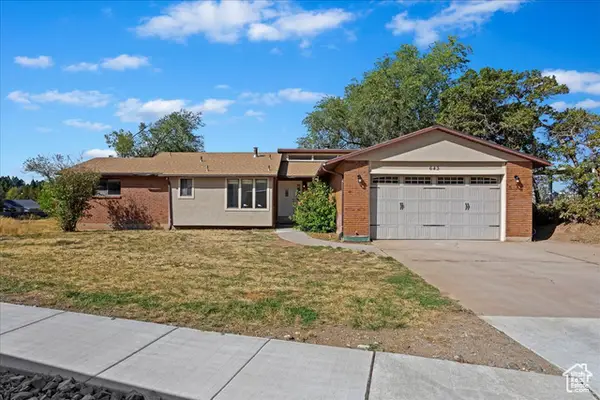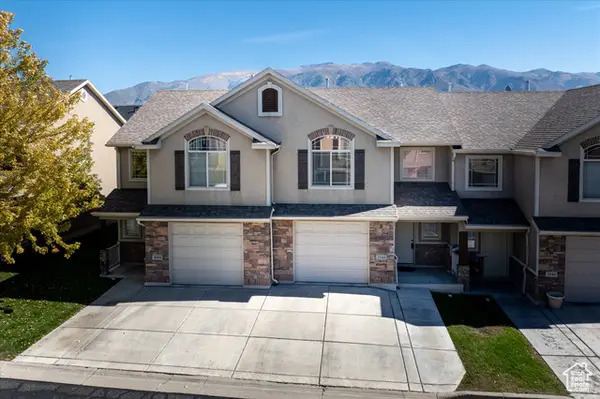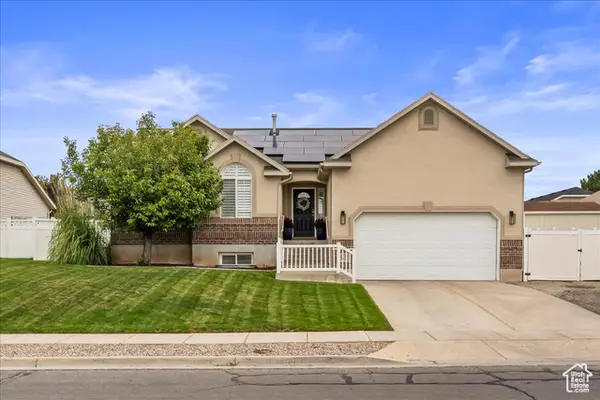2779 E Summerwood Dr, Layton, UT 84040
Local realty services provided by:ERA Realty Center
2779 E Summerwood Dr,Layton, UT 84040
$675,000
- 3 Beds
- 4 Baths
- 3,660 sq. ft.
- Single family
- Active
Listed by:jennifer jones
Office:unity group real estate (wasatch back)
MLS#:2069239
Source:SL
Price summary
- Price:$675,000
- Price per sq. ft.:$184.43
About this home
Nestled in one of East Layton's most sought-after neighborhoods, this spacious home offers breathtaking mountain views and a rare chance to own in an area where homes seldom become available. Sitting on a large lot, the property features mature trees, circular drive, and a poured concrete slab ready for a 3-car garage, making it perfect for those needing extra space for vehicles, toys, or a workshop. Inside, the floor plan boasts multiple living spaces, vaulted ceilings, and generously sized bedrooms, including a second master suite with its own sliding door leading to a private deck, an ideal retreat to soak in the scenery. The walkout basement provides the opportunity to easily add another bedroom or customize the space to fit your needs. This home is a must-see for buyers looking for a prime location, room to grow, and stunning views. Don't miss your chance to schedule a showing today!
Contact an agent
Home facts
- Year built:1977
- Listing ID #:2069239
- Added:208 day(s) ago
- Updated:October 05, 2025 at 11:00 AM
Rooms and interior
- Bedrooms:3
- Total bathrooms:4
- Full bathrooms:2
- Half bathrooms:2
- Living area:3,660 sq. ft.
Heating and cooling
- Cooling:Central Air
- Heating:Forced Air, Gas: Central
Structure and exterior
- Roof:Asphalt
- Year built:1977
- Building area:3,660 sq. ft.
- Lot area:0.55 Acres
Schools
- High school:Davis
- Middle school:Fairfield
- Elementary school:Morgan
Utilities
- Water:Culinary, Water Connected
- Sewer:Sewer Connected, Sewer: Connected, Sewer: Public
Finances and disclosures
- Price:$675,000
- Price per sq. ft.:$184.43
- Tax amount:$3,600
New listings near 2779 E Summerwood Dr
- Open Sat, 11am to 1pmNew
 $570,000Active4 beds 4 baths3,864 sq. ft.
$570,000Active4 beds 4 baths3,864 sq. ft.643 N Woodridge Dr, Layton, UT 84040
MLS# 2115676Listed by: WELCH RANDALL REAL ESTATE SERVICES - New
 $375,000Active3 beds 3 baths1,493 sq. ft.
$375,000Active3 beds 3 baths1,493 sq. ft.2048 N Evans Cove Loop, Layton, UT 84041
MLS# 2115365Listed by: TRANSCEND REAL ESTATE - New
 $475,000Active5 beds 3 baths1,790 sq. ft.
$475,000Active5 beds 3 baths1,790 sq. ft.1060 N 150 W, Layton, UT 84041
MLS# 2115141Listed by: REALTYPATH LLC (EXECUTIVES) - New
 $700,000Active4 beds 3 baths3,608 sq. ft.
$700,000Active4 beds 3 baths3,608 sq. ft.2713 E 200 N, Layton, UT 84040
MLS# 2115083Listed by: GOLDEN SPIKE REALTY - New
 $474,900Active6 beds 3 baths2,400 sq. ft.
$474,900Active6 beds 3 baths2,400 sq. ft.159 S 1000 E, Layton, UT 84041
MLS# 2115060Listed by: REALTYPATH LLC (SUMMIT) - New
 $1,900,000Active6 beds 5 baths6,096 sq. ft.
$1,900,000Active6 beds 5 baths6,096 sq. ft.2891 N Hobbs Creek Dr E, Layton, UT 84040
MLS# 2115029Listed by: WINDERMERE REAL ESTATE (LAYTON BRANCH) - Open Sat, 1 to 3pmNew
 $609,900Active6 beds 3 baths3,100 sq. ft.
$609,900Active6 beds 3 baths3,100 sq. ft.255 E 1500 N, Layton, UT 84041
MLS# 2115000Listed by: INTERMOUNTAIN PROPERTIES - New
 $420,000Active4 beds 2 baths1,595 sq. ft.
$420,000Active4 beds 2 baths1,595 sq. ft.1094 N Angel St W, Layton, UT 84041
MLS# 2114848Listed by: COLDWELL BANKER REALTY (STATION PARK) - New
 $750,000Active4 beds 2 baths3,320 sq. ft.
$750,000Active4 beds 2 baths3,320 sq. ft.3583 W 200 S, Layton, UT 84041
MLS# 2114835Listed by: COLDWELL BANKER REALTY (STATION PARK) - New
 $500,000Active5 beds 3 baths2,049 sq. ft.
$500,000Active5 beds 3 baths2,049 sq. ft.160 W 1350 N, Layton, UT 84041
MLS# 2114797Listed by: SUMMIT SOTHEBY'S INTERNATIONAL REALTY
