306 N Swift Creek Dr W, Layton, UT 84041
Local realty services provided by:ERA Realty Center
306 N Swift Creek Dr W,Layton, UT 84041
$815,000
- 5 Beds
- 4 Baths
- 3,943 sq. ft.
- Single family
- Pending
Listed by: jana bodily
Office: re/max associates
MLS#:2113930
Source:SL
Price summary
- Price:$815,000
- Price per sq. ft.:$206.7
- Monthly HOA dues:$95
About this home
Beautiful, spacious and meticulously cared for, custom built 5-bedroom, 3.5-bath rambler with a 3-car garage with extra length on third car, set in a prime location with stunning mountain views and mature trees. This home features gorgeous hardwood floors throughout the main level, a well-appointed kitchen with granite countertops, and a vaulted great room perfect for entertaining. The private master suite includes a walk-in closet and a luxurious en suite bath. Bathrooms have been tastefully updated with quartz countertops. Plantation shutters throughout the entire home. The finished basement boasts 9'ceilings with separate entrance, includes a wet bar and refrigerator, offering an ideal space for gatherings. Plenty of storage. Permanent Jellyfish LED holiday lighting, programable to change for each holiday or season. Conveniently located near Hill Air Force Base, top-rated schools, shopping, parks, walking/biking trails, and just 30 minutes to Salt Lake International Airport and world-class skiing. This home combines comfort, style, and unbeatable access to Utah's best outdoor recreation. Buyer to verify all information. Seller related to Agent.
Contact an agent
Home facts
- Year built:2006
- Listing ID #:2113930
- Added:139 day(s) ago
- Updated:November 30, 2025 at 08:45 AM
Rooms and interior
- Bedrooms:5
- Total bathrooms:4
- Full bathrooms:2
- Half bathrooms:1
- Living area:3,943 sq. ft.
Heating and cooling
- Cooling:Central Air
- Heating:Forced Air
Structure and exterior
- Roof:Asphalt
- Year built:2006
- Building area:3,943 sq. ft.
- Lot area:0.32 Acres
Schools
- High school:Layton
- Middle school:Shoreline Jr High
- Elementary school:Ellison Park
Utilities
- Water:Culinary, Water Connected
- Sewer:Sewer Connected, Sewer: Connected
Finances and disclosures
- Price:$815,000
- Price per sq. ft.:$206.7
- Tax amount:$3,688
New listings near 306 N Swift Creek Dr W
- New
 $450,000Active3 beds 2 baths1,436 sq. ft.
$450,000Active3 beds 2 baths1,436 sq. ft.1048 E Cherry Ln, Layton, UT 84040
MLS# 2136485Listed by: HOMIE - New
 $449,900Active4 beds 2 baths1,730 sq. ft.
$449,900Active4 beds 2 baths1,730 sq. ft.2548 N 1150 W, Layton, UT 84041
MLS# 2136436Listed by: NORTHERN REALTY INC - New
 $769,900Active5 beds 4 baths1,904 sq. ft.
$769,900Active5 beds 4 baths1,904 sq. ft.765 W Farming Way, Layton, UT 84041
MLS# 2136458Listed by: COLDWELL BANKER PREMIER REALTY - New
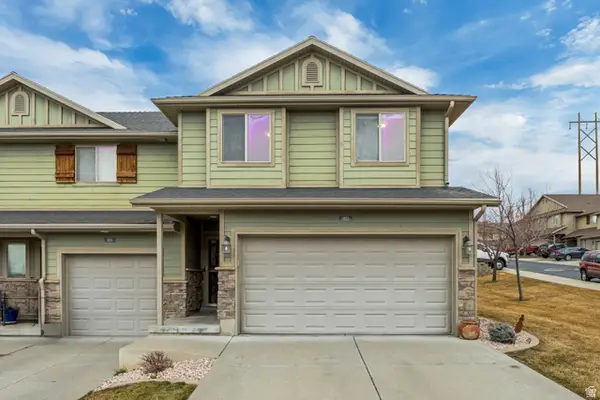 $395,000Active3 beds 3 baths1,560 sq. ft.
$395,000Active3 beds 3 baths1,560 sq. ft.1821 E Whitetail Way, Layton, UT 84040
MLS# 2136384Listed by: JUPIDOOR LLC - New
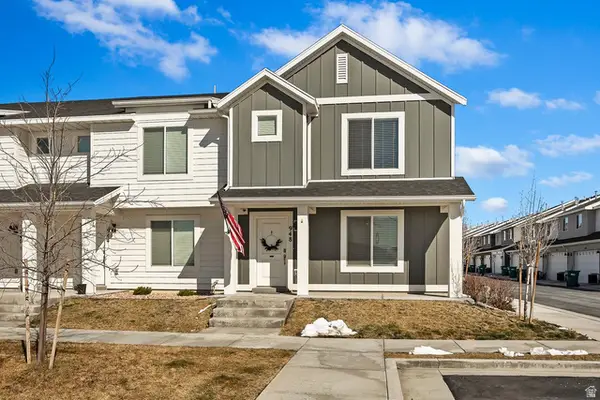 $392,000Active3 beds 2 baths1,399 sq. ft.
$392,000Active3 beds 2 baths1,399 sq. ft.948 E Hercules Ct #179, Layton, UT 84040
MLS# 2136290Listed by: EQUITY REAL ESTATE (SELECT) - Open Sat, 12 to 2pmNew
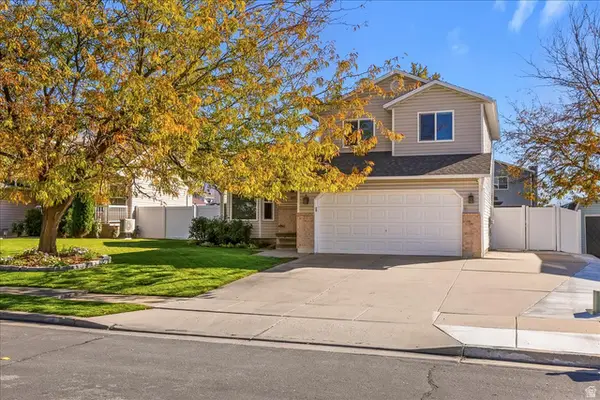 $507,500Active4 beds 3 baths1,664 sq. ft.
$507,500Active4 beds 3 baths1,664 sq. ft.685 S Pheasant View Dr, Layton, UT 84041
MLS# 2135999Listed by: REAL BROKER, LLC - New
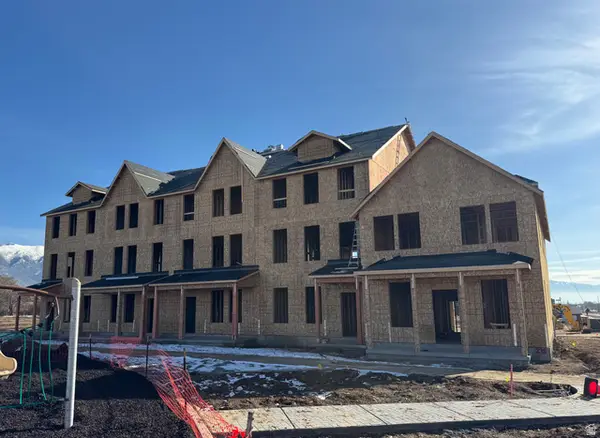 $464,990Active4 beds 3 baths2,106 sq. ft.
$464,990Active4 beds 3 baths2,106 sq. ft.1883 W 1575 N #236, Layton, UT 84041
MLS# 2135871Listed by: DESTINATION REAL ESTATE - Open Sat, 11am to 1pmNew
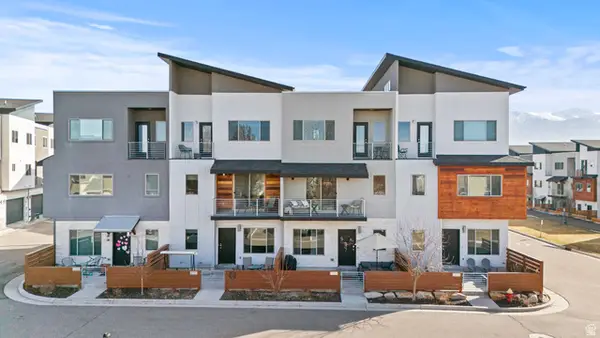 $460,000Active4 beds 4 baths2,034 sq. ft.
$460,000Active4 beds 4 baths2,034 sq. ft.2236 N 525 W, Layton, UT 84041
MLS# 2135597Listed by: WINDERMERE REAL ESTATE (LAYTON BRANCH) 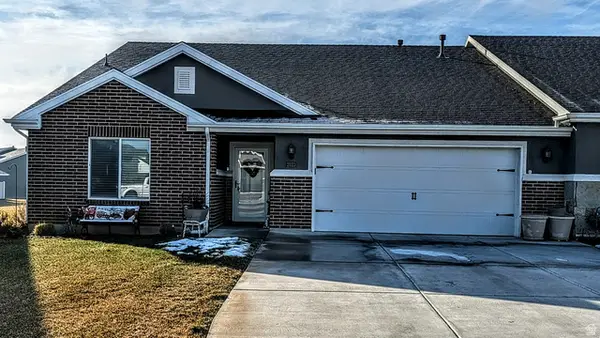 $475,000Pending2 beds 2 baths1,719 sq. ft.
$475,000Pending2 beds 2 baths1,719 sq. ft.2023 W Grace Way, Layton, UT 84041
MLS# 2135545Listed by: FIRST OPTION REALTY, LLC- New
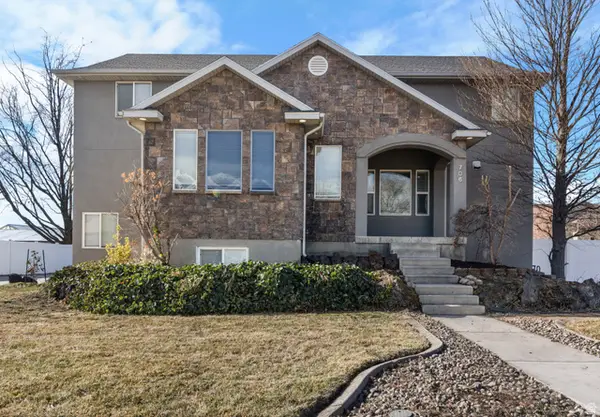 $640,000Active4 beds 4 baths3,362 sq. ft.
$640,000Active4 beds 4 baths3,362 sq. ft.706 S 600 E, Layton, UT 84041
MLS# 2135474Listed by: RE/MAX ASSOCIATES

