3532 N Layton Ridge Dr, Layton, UT 84040
Local realty services provided by:ERA Brokers Consolidated
3532 N Layton Ridge Dr,Layton, UT 84040
$2,649,000
- 4 Beds
- 4 Baths
- 6,220 sq. ft.
- Single family
- Active
Listed by:
- Miguel Aguilar(801) 564 - 5746ERA Brokers Consolidated
MLS#:2113399
Source:SL
Price summary
- Price:$2,649,000
- Price per sq. ft.:$425.88
- Monthly HOA dues:$16.67
About this home
Nestled on 3.67 acres along Layton's East Bench, this executive home offers breathtaking views of the mountains, valley, and Great Salt Lake sunsets. Backing onto Forest Service land, the property features custom rock work, professional landscaping, outdoor lighting, and a circular driveway.
Inside, luxury finishes include alder doors and trim, granite throughout, hand-scraped hickory flooring, and soaring ceilings. The vaulted great room highlights floor-to-ceiling windows and a stone fireplace, flowing into a gourmet kitchen with oversized granite bar, gas range, double ovens, butler's pantry, and wet bar.
The main-level primary suite offers a fireplace, spa-like bath with heated floors, jetted tub, walk-in closet, and private hot tub access. A dedicated office with separate entry, formal dining/living, and spacious laundry/mudroom complete the main level.
The professionally finished basement includes 10' ceilings, family/game areas, a full bar with wine cellar, rock fireplace, and additional bedrooms and baths.
Outdoor living features expansive covered patios, sound system, fire pit, and a resort-style 18x32 heated pool with automatic cover, hot tub, gazebo with bar seating, and fully equipped pool house.
Additional highlights: oversized 3-car garage with epoxy floors, storage garage, whole-home generator, tankless water heater, central vac, humidifier, and air purification system. Outdoor furniture included; interior negotiable.
Contact an agent
Home facts
- Year built:2008
- Listing ID #:2113399
- Added:141 day(s) ago
- Updated:February 13, 2026 at 12:05 PM
Rooms and interior
- Bedrooms:4
- Total bathrooms:4
- Full bathrooms:2
- Half bathrooms:2
- Living area:6,220 sq. ft.
Heating and cooling
- Cooling:Central Air
- Heating:Forced Air, Gas: Central, Radiant Floor
Structure and exterior
- Roof:Asphalt
- Year built:2008
- Building area:6,220 sq. ft.
- Lot area:3.67 Acres
Schools
- High school:Northridge
- Middle school:Central Davis
- Elementary school:East Layton
Utilities
- Water:Culinary, Water Connected
- Sewer:Sewer Connected, Sewer: Connected, Sewer: Public
Finances and disclosures
- Price:$2,649,000
- Price per sq. ft.:$425.88
- Tax amount:$11,726
New listings near 3532 N Layton Ridge Dr
- New
 $88,000Active3 beds 1 baths972 sq. ft.
$88,000Active3 beds 1 baths972 sq. ft.2500 N Fort Ln #212, Layton, UT 84041
MLS# 2136978Listed by: EXP REALTY, LLC - New
 $450,000Active3 beds 2 baths1,436 sq. ft.
$450,000Active3 beds 2 baths1,436 sq. ft.1048 E Cherry Ln, Layton, UT 84040
MLS# 2136485Listed by: HOMIE - New
 $449,900Active4 beds 2 baths1,730 sq. ft.
$449,900Active4 beds 2 baths1,730 sq. ft.2548 N 1150 W, Layton, UT 84041
MLS# 2136436Listed by: NORTHERN REALTY INC - New
 $769,900Active5 beds 4 baths1,904 sq. ft.
$769,900Active5 beds 4 baths1,904 sq. ft.765 W Farming Way, Layton, UT 84041
MLS# 2136458Listed by: COLDWELL BANKER PREMIER REALTY - Open Sat, 11am to 1pmNew
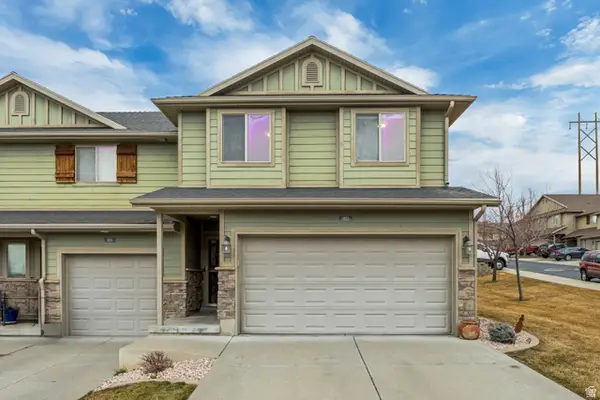 $395,000Active3 beds 3 baths1,560 sq. ft.
$395,000Active3 beds 3 baths1,560 sq. ft.1821 E Whitetail Way, Layton, UT 84040
MLS# 2136384Listed by: JUPIDOOR LLC - New
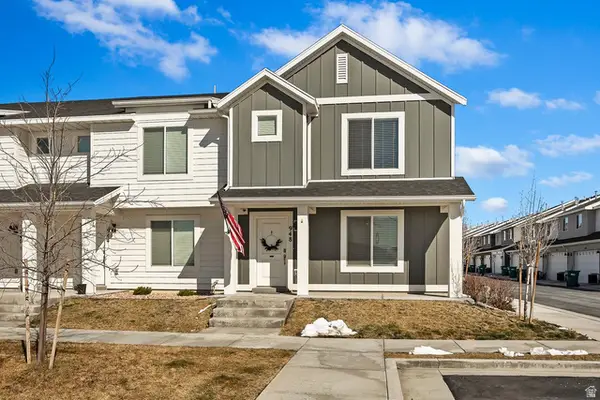 $392,000Active3 beds 2 baths1,399 sq. ft.
$392,000Active3 beds 2 baths1,399 sq. ft.948 E Hercules Ct #179, Layton, UT 84040
MLS# 2136290Listed by: EQUITY REAL ESTATE (SELECT) - Open Sat, 12 to 2pmNew
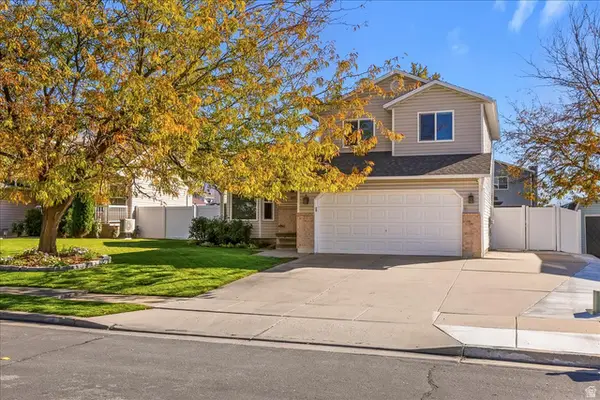 $507,500Active4 beds 3 baths1,664 sq. ft.
$507,500Active4 beds 3 baths1,664 sq. ft.685 S Pheasant View Dr, Layton, UT 84041
MLS# 2135999Listed by: REAL BROKER, LLC - New
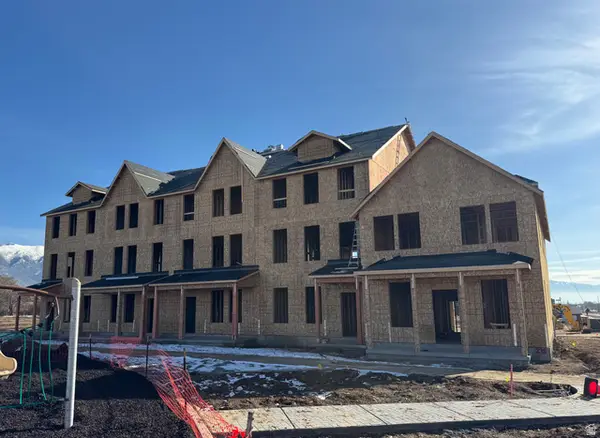 $464,990Active4 beds 3 baths2,106 sq. ft.
$464,990Active4 beds 3 baths2,106 sq. ft.1883 W 1575 N #236, Layton, UT 84041
MLS# 2135871Listed by: DESTINATION REAL ESTATE - Open Sat, 11am to 1pmNew
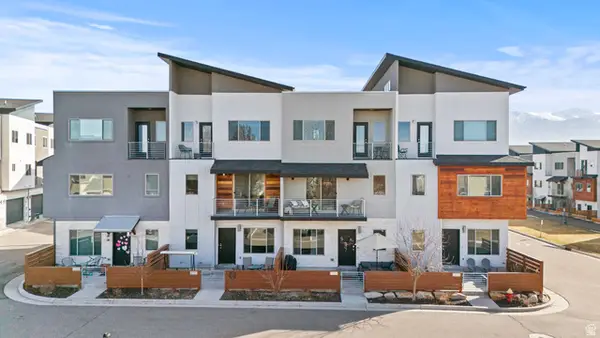 $460,000Active4 beds 4 baths2,034 sq. ft.
$460,000Active4 beds 4 baths2,034 sq. ft.2236 N 525 W, Layton, UT 84041
MLS# 2135597Listed by: WINDERMERE REAL ESTATE (LAYTON BRANCH) 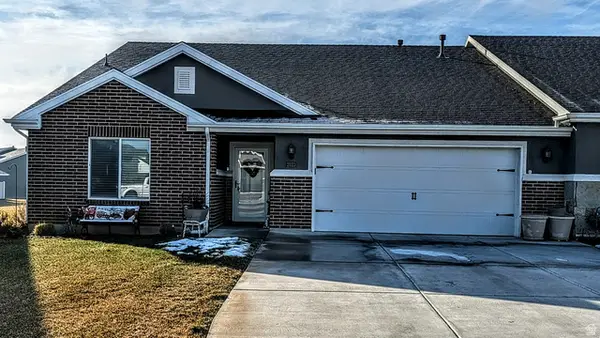 $475,000Pending2 beds 2 baths1,719 sq. ft.
$475,000Pending2 beds 2 baths1,719 sq. ft.2023 W Grace Way, Layton, UT 84041
MLS# 2135545Listed by: FIRST OPTION REALTY, LLC

