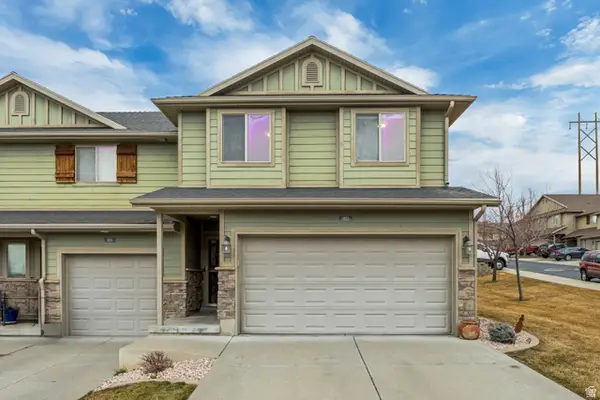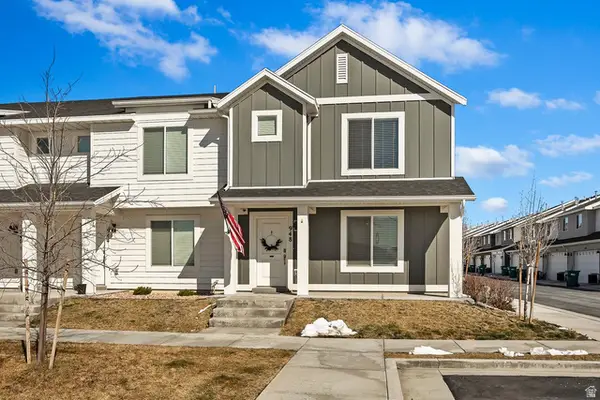37 N Swift Creek Dr, Layton, UT 84041
Local realty services provided by:ERA Brokers Consolidated
37 N Swift Creek Dr,Layton, UT 84041
$925,000
- 4 Beds
- 3 Baths
- 6,651 sq. ft.
- Single family
- Active
Listed by: jennifer dean
Office: equity real estate (premier elite)
MLS#:2112597
Source:SL
Price summary
- Price:$925,000
- Price per sq. ft.:$139.08
- Monthly HOA dues:$83
About this home
Discover this beautifully updated two-story home in the highly desirable Coldwater Creek community in Layton. Designed for both comfort and style, this residence welcomes you with abundant natural light streaming through double-pane windows accented by elegant plantation shutters. Inside, the open-concept layout features luxury vinyl plank flooring in high-traffic areas and a remodeled kitchen complete with granite countertops, double oven, gas range, and a spacious walk-in pantry-perfect for both everyday living and entertaining. On the main floor along with the kitchen, dinning, laundry, family room, front room, and office; you'll find the private primary suite with a spa-like bath, along with generously sized bedroom with his and hers walk-in closet. The second floor offers a full bath, built-in storage, a laundry room, and 3 spacious bedrooms each with their own walk-in closet. The unfinished walkout basement is brimming with potential, offering a framed-out space for a theater room, two additional bedrooms, kitchen, living room, a full bath, and a half bath. Perfect for you to finish and make your own! Brand new roof! Community amenities include a pool, playground, picnic area, and pet-friendly spaces. With a three-car garage, central air, and energy-efficient updates, this home checks every box. Located minutes from top-rated schools (Ellison Park Elementary, Legacy Junior High, Layton High), shopping, dining, and commuter routes-this is the perfect place to call home. Don't miss your chance to experience all this home has to offer. Come tour one of the most sought-after floor plans in the community! Text or call for your private showing today!
Contact an agent
Home facts
- Year built:2008
- Listing ID #:2112597
- Added:147 day(s) ago
- Updated:February 13, 2026 at 12:05 PM
Rooms and interior
- Bedrooms:4
- Total bathrooms:3
- Full bathrooms:2
- Half bathrooms:1
- Living area:6,651 sq. ft.
Heating and cooling
- Cooling:Central Air
- Heating:Forced Air, Gas: Central
Structure and exterior
- Roof:Asphalt
- Year built:2008
- Building area:6,651 sq. ft.
- Lot area:0.28 Acres
Schools
- High school:Layton
- Middle school:Legacy
- Elementary school:Ellison Park
Utilities
- Water:Culinary, Water Connected
- Sewer:Sewer Connected, Sewer: Connected, Sewer: Public
Finances and disclosures
- Price:$925,000
- Price per sq. ft.:$139.08
- Tax amount:$4,255
New listings near 37 N Swift Creek Dr
- New
 $88,000Active3 beds 1 baths972 sq. ft.
$88,000Active3 beds 1 baths972 sq. ft.2500 N Fort Ln #212, Layton, UT 84041
MLS# 2136978Listed by: EXP REALTY, LLC - New
 $499,900Active2 beds 2 baths3,268 sq. ft.
$499,900Active2 beds 2 baths3,268 sq. ft.418 W Gentile St, Layton, UT 84041
MLS# 2136924Listed by: BERKSHIRE HATHAWAY HOMESERVICES UTAH PROPERTIES (SO OGDEN) - New
 $451,000Active3 beds 3 baths2,018 sq. ft.
$451,000Active3 beds 3 baths2,018 sq. ft.339 W 25 N #6, Layton, UT 84041
MLS# 2136845Listed by: HENRY WALKER REAL ESTATE, LLC - New
 $735,000Active4 beds 3 baths4,133 sq. ft.
$735,000Active4 beds 3 baths4,133 sq. ft.1950 W 900 N, Layton, UT 84041
MLS# 2136826Listed by: KW UTAH REALTORS KELLER WILLIAMS (BRICKYARD) - New
 $424,900Active4 beds 3 baths1,765 sq. ft.
$424,900Active4 beds 3 baths1,765 sq. ft.14 W Belvedere Way, Layton, UT 84041
MLS# 2136792Listed by: WINDERMERE REAL ESTATE - New
 $450,000Active3 beds 2 baths1,436 sq. ft.
$450,000Active3 beds 2 baths1,436 sq. ft.1048 E Cherry Ln, Layton, UT 84040
MLS# 2136485Listed by: HOMIE - New
 $449,900Active4 beds 2 baths1,730 sq. ft.
$449,900Active4 beds 2 baths1,730 sq. ft.2548 N 1150 W, Layton, UT 84041
MLS# 2136436Listed by: NORTHERN REALTY INC - New
 $769,900Active5 beds 4 baths3,772 sq. ft.
$769,900Active5 beds 4 baths3,772 sq. ft.765 W Farming Way, Layton, UT 84041
MLS# 2136458Listed by: COLDWELL BANKER PREMIER REALTY - Open Sat, 11am to 1pmNew
 $395,000Active3 beds 3 baths1,560 sq. ft.
$395,000Active3 beds 3 baths1,560 sq. ft.1821 E Whitetail Way, Layton, UT 84040
MLS# 2136384Listed by: JUPIDOOR LLC - New
 $392,000Active3 beds 2 baths1,399 sq. ft.
$392,000Active3 beds 2 baths1,399 sq. ft.948 E Hercules Ct #179, Layton, UT 84040
MLS# 2136290Listed by: EQUITY REAL ESTATE (SELECT)

