378 N Cold Creek Way, Layton, UT 84041
Local realty services provided by:ERA Brokers Consolidated
378 N Cold Creek Way,Layton, UT 84041
$764,900
- 6 Beds
- 4 Baths
- 3,824 sq. ft.
- Single family
- Pending
Listed by: michael mcphie, faith mcphie
Office: equity real estate (advantage)
MLS#:2099412
Source:SL
Price summary
- Price:$764,900
- Price per sq. ft.:$200.03
- Monthly HOA dues:$65
About this home
Your Dream Home Awaits in Highly Sought-After Cold Water Creek! Welcome to one of West Layton's most coveted addresses-Cold Water Creek-where elegance meets comfort and every detail is designed for living your best life. This custom two-story stunner offers nearly 4,000 sq. ft. of beautifully crafted living space, blending timeless style with modern upgrades you'll love. Set on a fully fenced, meticulously landscaped 0.29-acre lot, this home features 6 spacious bedrooms, 3.5 bathrooms, and a fully finished basement that expands your possibilities. From the moment you step inside, you're greeted by vaulted ceilings, sun-filled windows, and the warm glow of a cozy fireplace-the perfect spot to unwind after a long day. The open-concept kitchen is a chef's delight with granite countertops, generous prep space, and all appliances included. Fresh paint, new flooring, and major system updates-including HVAC-completed within the last 5 years mean you can move in with peace of mind. And yes, the upgrades keep going-don't miss the $5,000 exterior lighting system, fully controllable and customizable for every occasion. The seller has also retiled the second-floor guest bathroom and is willing to replace all carpet on the main and second levels-with your choice of color-upon an accepted offer, allowing you to truly make this home your own. Your primary suite retreat is a sanctuary, complete with a spa-inspired ensuite featuring a double vanity, Jacuzzi tub, walk-in shower, updated tile flooring, and a spacious walk-in closet. The finished basement opens up even more lifestyle options with 2 additional bedrooms, a full bath, a built-in salon room, a wet bar/mini kitchen, and a large family room-perfect for game nights or movie marathons. Outside, your covered patio overlooks a private backyard oasis, ready for summer BBQs, laughter with friends, and memory-making moments. The community offers even more-a pool and playground just 200 feet away, included with your low $65/mo HOA. Location? Unbeatable. You'll have easy freeway access, minutes to shopping, and be within walking distance to schools and Ellison Park, a 44-acre gem with sports fields, splash pad, and playgrounds. This isn't just a home-it's the backdrop for your family's next chapter. Opportunities like this in Cold Water Creek don't last-schedule your private showing today before it's gone! Information deemed reliable but not guaranteed. Buyer to verify all details.
Contact an agent
Home facts
- Year built:2006
- Listing ID #:2099412
- Added:210 day(s) ago
- Updated:October 31, 2025 at 08:03 AM
Rooms and interior
- Bedrooms:6
- Total bathrooms:4
- Full bathrooms:3
- Half bathrooms:1
- Living area:3,824 sq. ft.
Heating and cooling
- Cooling:Central Air
- Heating:Forced Air, Gas: Central
Structure and exterior
- Roof:Asbestos Shingle
- Year built:2006
- Building area:3,824 sq. ft.
- Lot area:0.29 Acres
Schools
- High school:Layton
- Middle school:Central Davis
- Elementary school:Ellison Park
Utilities
- Water:Culinary, Water Connected
- Sewer:Sewer Connected, Sewer: Connected, Sewer: Public
Finances and disclosures
- Price:$764,900
- Price per sq. ft.:$200.03
- Tax amount:$3,563
New listings near 378 N Cold Creek Way
- New
 $394,990Active3 beds 1 baths1,000 sq. ft.
$394,990Active3 beds 1 baths1,000 sq. ft.410 W Forbes St, Layton, UT 84041
MLS# 2137000Listed by: INNOVA REALTY INC - New
 $88,000Active3 beds 1 baths972 sq. ft.
$88,000Active3 beds 1 baths972 sq. ft.2500 N Fort Ln #212, Layton, UT 84041
MLS# 2136978Listed by: EXP REALTY, LLC - New
 $450,000Active3 beds 2 baths1,436 sq. ft.
$450,000Active3 beds 2 baths1,436 sq. ft.1048 E Cherry Ln, Layton, UT 84040
MLS# 2136485Listed by: HOMIE - New
 $449,900Active4 beds 2 baths1,730 sq. ft.
$449,900Active4 beds 2 baths1,730 sq. ft.2548 N 1150 W, Layton, UT 84041
MLS# 2136436Listed by: NORTHERN REALTY INC - New
 $769,900Active5 beds 4 baths1,904 sq. ft.
$769,900Active5 beds 4 baths1,904 sq. ft.765 W Farming Way, Layton, UT 84041
MLS# 2136458Listed by: COLDWELL BANKER PREMIER REALTY - Open Sat, 11am to 1pmNew
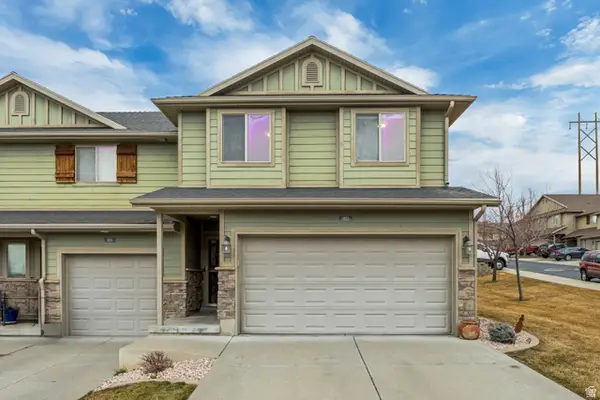 $395,000Active3 beds 3 baths1,560 sq. ft.
$395,000Active3 beds 3 baths1,560 sq. ft.1821 E Whitetail Way, Layton, UT 84040
MLS# 2136384Listed by: JUPIDOOR LLC - New
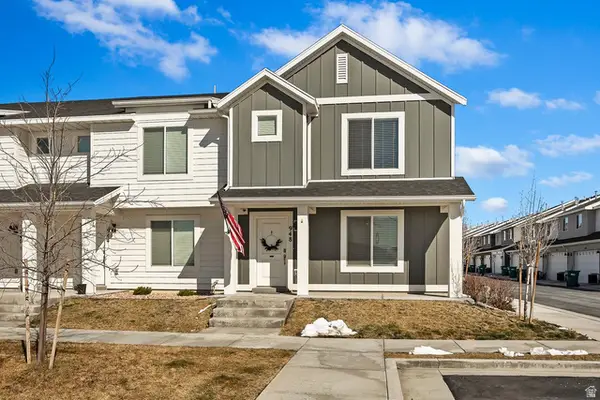 $392,000Active3 beds 2 baths1,399 sq. ft.
$392,000Active3 beds 2 baths1,399 sq. ft.948 E Hercules Ct #179, Layton, UT 84040
MLS# 2136290Listed by: EQUITY REAL ESTATE (SELECT) - Open Sat, 12 to 2pmNew
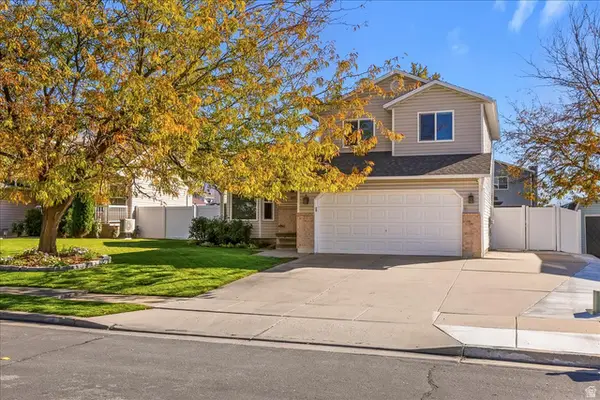 $507,500Active4 beds 3 baths1,664 sq. ft.
$507,500Active4 beds 3 baths1,664 sq. ft.685 S Pheasant View Dr, Layton, UT 84041
MLS# 2135999Listed by: REAL BROKER, LLC - New
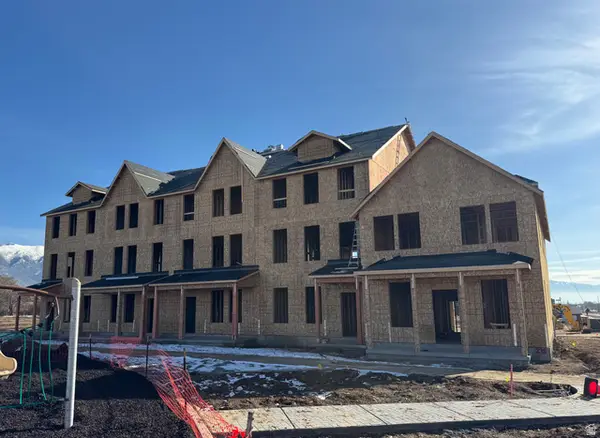 $464,990Active4 beds 3 baths2,106 sq. ft.
$464,990Active4 beds 3 baths2,106 sq. ft.1883 W 1575 N #236, Layton, UT 84041
MLS# 2135871Listed by: DESTINATION REAL ESTATE - Open Sat, 11am to 1pmNew
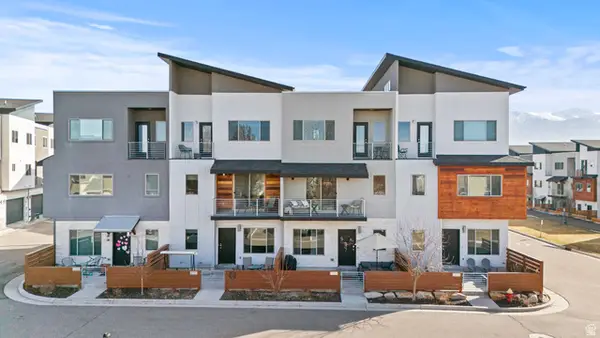 $460,000Active4 beds 4 baths2,034 sq. ft.
$460,000Active4 beds 4 baths2,034 sq. ft.2236 N 525 W, Layton, UT 84041
MLS# 2135597Listed by: WINDERMERE REAL ESTATE (LAYTON BRANCH)

