678 E Creekview Dr, Layton, UT 84041
Local realty services provided by:ERA Brokers Consolidated
678 E Creekview Dr,Layton, UT 84041
$399,000
- 3 Beds
- 3 Baths
- 2,273 sq. ft.
- Townhouse
- Pending
Listed by: kris woodbury
Office: homeworks property lab, llc.
MLS#:2113758
Source:SL
Price summary
- Price:$399,000
- Price per sq. ft.:$175.54
- Monthly HOA dues:$273
About this home
This spacious, yet cozy townhome in the Layton/Kaysville area has been well-loved and perfectly maintained. Sitting on a quiet, dead-end street with a shared park area, you'll find yourself surrounded by green and peaceful spaces that make this neighborhood feel like a welcoming and well-kept secret. Inside this immaculate property, the kind of touches that create a warm and inviting home are evident throughout, from thoughtful paint choices to modern and clean design in the bathrooms. With more than 2,200 square feet of living space upstairs and down, there's room enough here to grow. The open kitchen and dining areas are bright with natural light, and a pair of glass doors walks out onto a balcony that offers idyllic, wooded surroundings-a small creek runs below, ducks wander, and mature trees offer privacy and shade (this, we think, would be a perfect spot for some al fresco dining). The water heater was replaced in 2021, and A/C followed in 2022, which provides peace of mind for the home's big systems. In terms of location, it feels tough to beat-residents here have easy access to the city and commuter routes, but there's a feeling of quiet seclusion that can't be beat.
Contact an agent
Home facts
- Year built:2006
- Listing ID #:2113758
- Added:140 day(s) ago
- Updated:November 15, 2025 at 09:25 AM
Rooms and interior
- Bedrooms:3
- Total bathrooms:3
- Full bathrooms:1
- Half bathrooms:1
- Living area:2,273 sq. ft.
Heating and cooling
- Cooling:Central Air
- Heating:Forced Air, Gas: Central
Structure and exterior
- Roof:Asphalt, Pitched
- Year built:2006
- Building area:2,273 sq. ft.
- Lot area:0.01 Acres
Schools
- High school:Davis
- Middle school:Fairfield
- Elementary school:Creekside
Utilities
- Water:Culinary, Water Connected
- Sewer:Sewer Connected, Sewer: Connected, Sewer: Public
Finances and disclosures
- Price:$399,000
- Price per sq. ft.:$175.54
- Tax amount:$1,914
New listings near 678 E Creekview Dr
- New
 $394,990Active3 beds 1 baths1,000 sq. ft.
$394,990Active3 beds 1 baths1,000 sq. ft.410 W Forbes St, Layton, UT 84041
MLS# 2137000Listed by: INNOVA REALTY INC - New
 $88,000Active3 beds 1 baths972 sq. ft.
$88,000Active3 beds 1 baths972 sq. ft.2500 N Fort Ln #212, Layton, UT 84041
MLS# 2136978Listed by: EXP REALTY, LLC - New
 $450,000Active3 beds 2 baths1,436 sq. ft.
$450,000Active3 beds 2 baths1,436 sq. ft.1048 E Cherry Ln, Layton, UT 84040
MLS# 2136485Listed by: HOMIE - New
 $449,900Active4 beds 2 baths1,730 sq. ft.
$449,900Active4 beds 2 baths1,730 sq. ft.2548 N 1150 W, Layton, UT 84041
MLS# 2136436Listed by: NORTHERN REALTY INC - New
 $769,900Active5 beds 4 baths1,904 sq. ft.
$769,900Active5 beds 4 baths1,904 sq. ft.765 W Farming Way, Layton, UT 84041
MLS# 2136458Listed by: COLDWELL BANKER PREMIER REALTY - Open Sat, 11am to 1pmNew
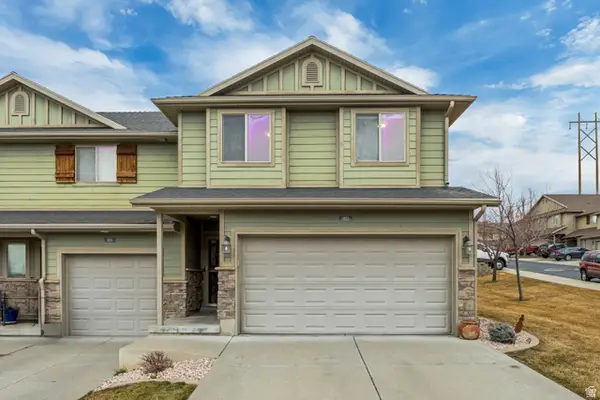 $395,000Active3 beds 3 baths1,560 sq. ft.
$395,000Active3 beds 3 baths1,560 sq. ft.1821 E Whitetail Way, Layton, UT 84040
MLS# 2136384Listed by: JUPIDOOR LLC - New
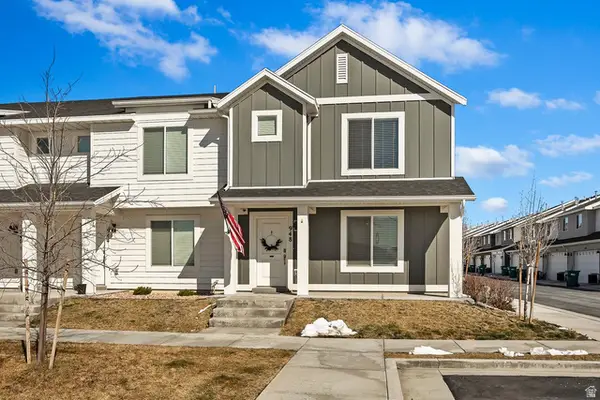 $392,000Active3 beds 2 baths1,399 sq. ft.
$392,000Active3 beds 2 baths1,399 sq. ft.948 E Hercules Ct #179, Layton, UT 84040
MLS# 2136290Listed by: EQUITY REAL ESTATE (SELECT) - Open Sat, 12 to 2pmNew
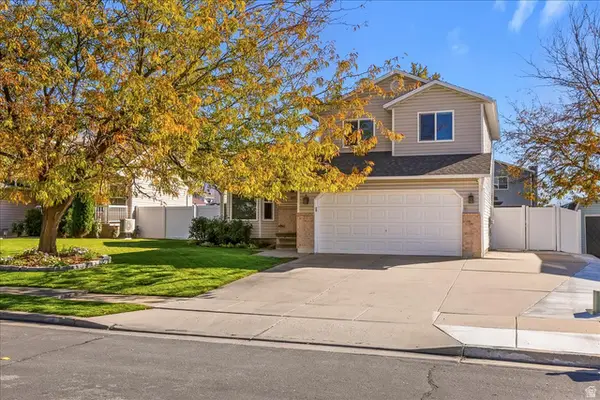 $507,500Active4 beds 3 baths1,664 sq. ft.
$507,500Active4 beds 3 baths1,664 sq. ft.685 S Pheasant View Dr, Layton, UT 84041
MLS# 2135999Listed by: REAL BROKER, LLC - New
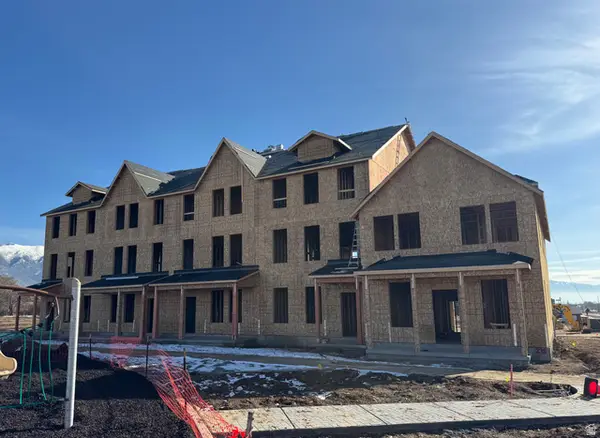 $464,990Active4 beds 3 baths2,106 sq. ft.
$464,990Active4 beds 3 baths2,106 sq. ft.1883 W 1575 N #236, Layton, UT 84041
MLS# 2135871Listed by: DESTINATION REAL ESTATE - Open Sat, 11am to 1pmNew
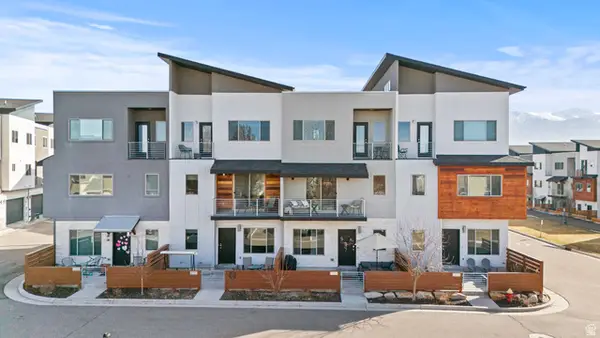 $460,000Active4 beds 4 baths2,034 sq. ft.
$460,000Active4 beds 4 baths2,034 sq. ft.2236 N 525 W, Layton, UT 84041
MLS# 2135597Listed by: WINDERMERE REAL ESTATE (LAYTON BRANCH)

