696 S Clearwater Falls Dr E, Layton, UT 84041
Local realty services provided by:ERA Realty Center
696 S Clearwater Falls Dr E,Layton, UT 84041
$449,000
- 3 Beds
- 3 Baths
- 2,660 sq. ft.
- Townhouse
- Pending
Listed by: jim barber
Office: windermere real estate (layton branch)
MLS#:2090354
Source:SL
Price summary
- Price:$449,000
- Price per sq. ft.:$168.8
- Monthly HOA dues:$266
About this home
Reduced price! Tucked away in one of Layton's most sought-after neighborhoods, this beautifully maintained townhome is your ticket to comfort, convenience, and carefree living! One of the few rare finds with a 2-CAR GARAGE in the subdivision - plus 5 parking spaces right next door - you'll never stress about guest parking again. Situated on a premium corner lot, this home offers extra outdoor space for pets, play, or your morning coffee ritual. Step inside and enjoy the warmth of the cozy fireplace on the main floor, perfect for chilly evenings or creating that ideal ambiance all year round. The interior features a bright and airy layout with 9-ft ceilings, fresh new carpet, and stylish two-tone paint. Love a cool breeze? You'll appreciate the ceiling fans in both the master and family rooms. The spacious master suite comes complete with a walk-in closet, and the home is bathed in natural light throughout. Downstairs, the partially unfinished basement offers exciting potential - there's room to create another bedroom or two, plus a family room to suit your lifestyle or add instant equity! Just steps from beautiful Holmes Creek, this location offers peaceful scenery and easy access to walking trails. And best of all, you can say goodbye to weekend chores - this townhome comes with low-maintenance living meaning no more yardwork, giving you more time to enjoy the things that matter most. Prime location, fireplace charm, future space to grow, and a rare 2-car garage - this Layton treasure checks all the boxes!
Contact an agent
Home facts
- Year built:2006
- Listing ID #:2090354
- Added:250 day(s) ago
- Updated:February 10, 2026 at 08:53 AM
Rooms and interior
- Bedrooms:3
- Total bathrooms:3
- Full bathrooms:2
- Living area:2,660 sq. ft.
Heating and cooling
- Cooling:Central Air
- Heating:Forced Air, Gas: Central
Structure and exterior
- Roof:Asphalt
- Year built:2006
- Building area:2,660 sq. ft.
- Lot area:0.01 Acres
Schools
- High school:Davis
- Middle school:Fairfield
- Elementary school:Creekside
Utilities
- Water:Culinary, Water Connected
- Sewer:Sewer Connected, Sewer: Connected, Sewer: Public
Finances and disclosures
- Price:$449,000
- Price per sq. ft.:$168.8
- Tax amount:$1,987
New listings near 696 S Clearwater Falls Dr E
- New
 $450,000Active3 beds 2 baths1,436 sq. ft.
$450,000Active3 beds 2 baths1,436 sq. ft.1048 E Cherry Ln, Layton, UT 84040
MLS# 2136485Listed by: HOMIE - New
 $449,900Active4 beds 2 baths1,730 sq. ft.
$449,900Active4 beds 2 baths1,730 sq. ft.2548 N 1150 W, Layton, UT 84041
MLS# 2136436Listed by: NORTHERN REALTY INC - New
 $769,900Active5 beds 4 baths1,904 sq. ft.
$769,900Active5 beds 4 baths1,904 sq. ft.765 W Farming Way, Layton, UT 84041
MLS# 2136458Listed by: COLDWELL BANKER PREMIER REALTY - New
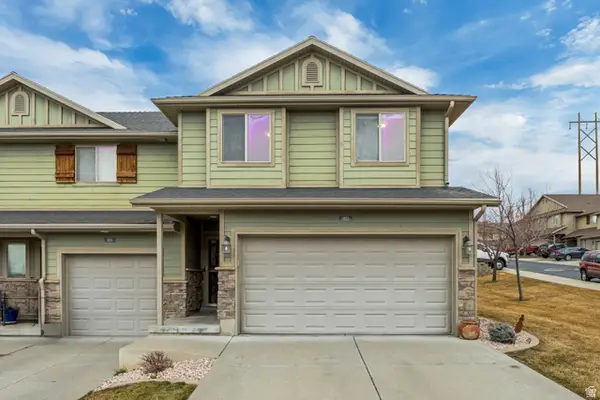 $395,000Active3 beds 3 baths1,560 sq. ft.
$395,000Active3 beds 3 baths1,560 sq. ft.1821 E Whitetail Way, Layton, UT 84040
MLS# 2136384Listed by: JUPIDOOR LLC - New
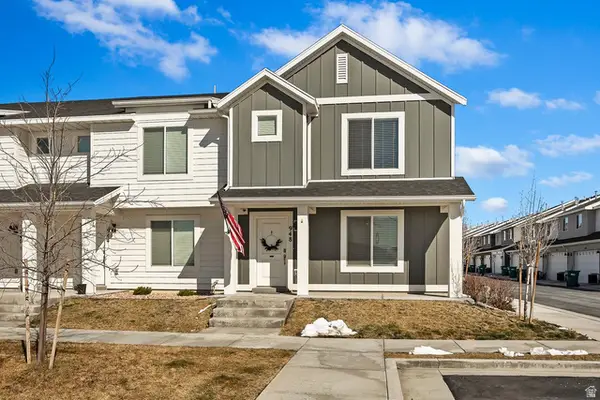 $392,000Active3 beds 2 baths1,399 sq. ft.
$392,000Active3 beds 2 baths1,399 sq. ft.948 E Hercules Ct #179, Layton, UT 84040
MLS# 2136290Listed by: EQUITY REAL ESTATE (SELECT) - Open Sat, 12 to 2pmNew
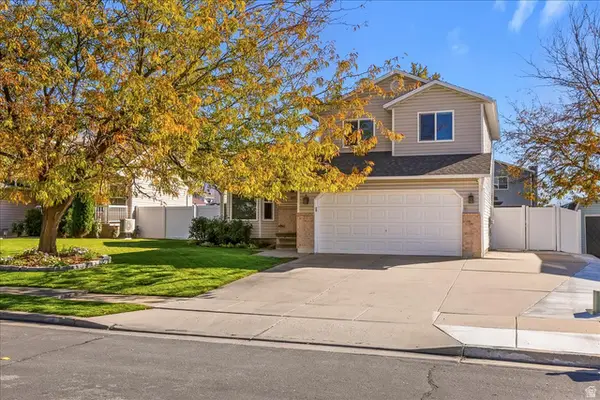 $507,500Active4 beds 3 baths1,664 sq. ft.
$507,500Active4 beds 3 baths1,664 sq. ft.685 S Pheasant View Dr, Layton, UT 84041
MLS# 2135999Listed by: REAL BROKER, LLC - New
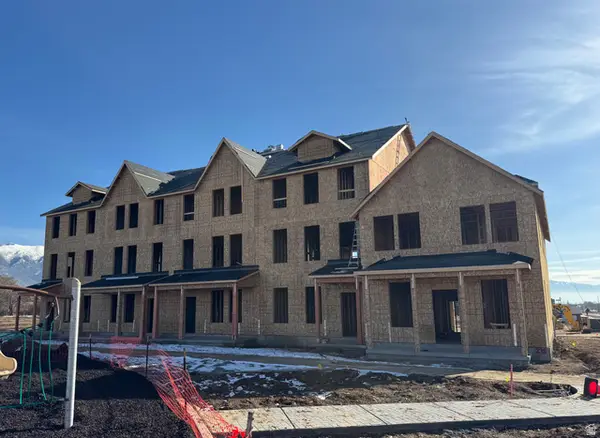 $464,990Active4 beds 3 baths2,106 sq. ft.
$464,990Active4 beds 3 baths2,106 sq. ft.1883 W 1575 N #236, Layton, UT 84041
MLS# 2135871Listed by: DESTINATION REAL ESTATE - Open Sat, 11am to 1pmNew
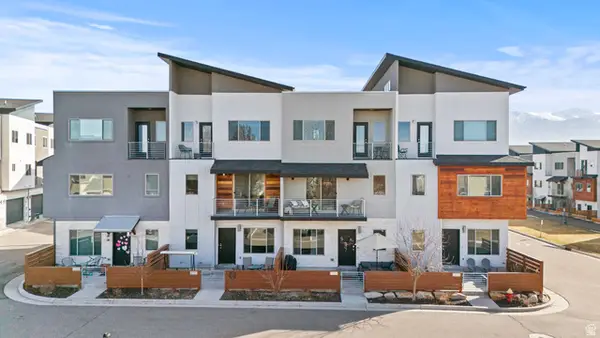 $460,000Active4 beds 4 baths2,034 sq. ft.
$460,000Active4 beds 4 baths2,034 sq. ft.2236 N 525 W, Layton, UT 84041
MLS# 2135597Listed by: WINDERMERE REAL ESTATE (LAYTON BRANCH) 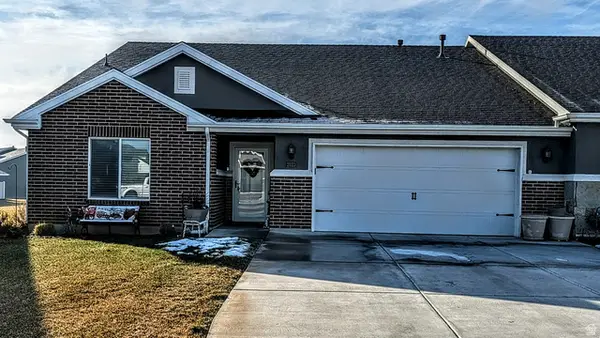 $475,000Pending2 beds 2 baths1,719 sq. ft.
$475,000Pending2 beds 2 baths1,719 sq. ft.2023 W Grace Way, Layton, UT 84041
MLS# 2135545Listed by: FIRST OPTION REALTY, LLC- New
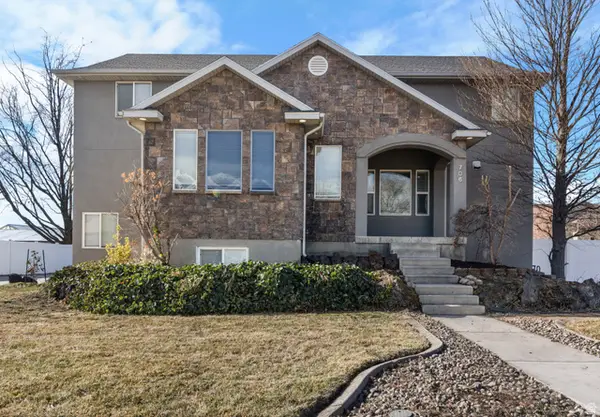 $640,000Active4 beds 4 baths3,362 sq. ft.
$640,000Active4 beds 4 baths3,362 sq. ft.706 S 600 E, Layton, UT 84041
MLS# 2135474Listed by: RE/MAX ASSOCIATES

