721 E 750 N, Layton, UT 84041
Local realty services provided by:ERA Brokers Consolidated
721 E 750 N,Layton, UT 84041
$520,000
- 3 Beds
- 2 Baths
- 1,982 sq. ft.
- Single family
- Active
Listed by:lori sneddon
Office:key choice realty llc.
MLS#:2111567
Source:SL
Price summary
- Price:$520,000
- Price per sq. ft.:$262.36
About this home
Beautifully updated 3-Bed, 2-Bath Layton Home on Half an Acre This Layton home is move-in ready and filled with upgrades! Inside, you'll find brand-new LVP flooring, all-new cabinets with quartz countertops, and a complete set of appliances installed in 2025. The spacious primary suite offers a walk-in closet, high-efficiency windows, canned lighting, and a ceiling fan, while a newer 50-gallon water heater (installed in 2023) provides added peace of mind. The basement features a seperate entance with upgraded wall and ceiling insulation for improved comfort and energy savings. Step outside to enjoy a massive 16' x 16' Trex deck with custom railing - reinforced to hold a hot tub and a low-maintenance lifetime metal roof. The .52-acre lot feels like a private park, complete with a smart Hydro Rain sprinkler system. A detached 34' x 25' garage with RV parking on the side offers storage and room for projects, including 220 volt power and heater. With modern finishes, energy-efficient upgrades, and generous outdoor space, this home is perfect for entertaining, relaxing, and creating lasting memories.
Contact an agent
Home facts
- Year built:1971
- Listing ID #:2111567
- Added:48 day(s) ago
- Updated:November 02, 2025 at 12:02 PM
Rooms and interior
- Bedrooms:3
- Total bathrooms:2
- Full bathrooms:1
- Living area:1,982 sq. ft.
Heating and cooling
- Cooling:Central Air
- Heating:Gas: Central
Structure and exterior
- Roof:Aluminium
- Year built:1971
- Building area:1,982 sq. ft.
- Lot area:0.52 Acres
Schools
- High school:Davis
- Middle school:Central Davis
- Elementary school:King
Utilities
- Water:Culinary, Water Connected
- Sewer:Sewer Connected, Sewer: Connected
Finances and disclosures
- Price:$520,000
- Price per sq. ft.:$262.36
- Tax amount:$2,200
New listings near 721 E 750 N
- New
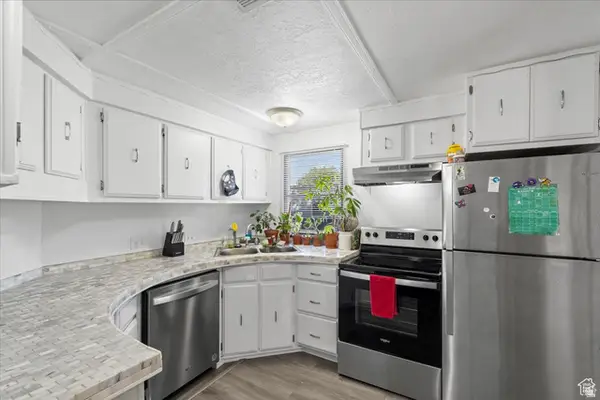 $85,000Active3 beds 2 baths980 sq. ft.
$85,000Active3 beds 2 baths980 sq. ft.2875 N Hill Field Rd #17, Layton, UT 84041
MLS# 2120753Listed by: ICONIC: REALTY NETWORK, LLP - New
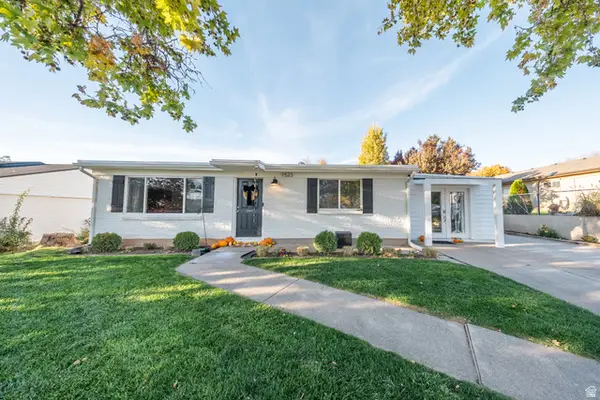 $399,900Active3 beds 1 baths1,390 sq. ft.
$399,900Active3 beds 1 baths1,390 sq. ft.1523 N Sherma Ave W, Layton, UT 84041
MLS# 2120623Listed by: CORNERSTONE REAL ESTATE PROFESSIONALS, LLC - New
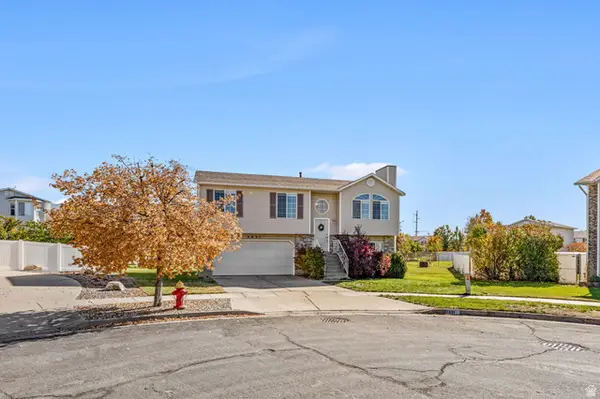 $450,000Active3 beds 1 baths1,722 sq. ft.
$450,000Active3 beds 1 baths1,722 sq. ft.2631 W 1075 N, Layton, UT 84041
MLS# 2120587Listed by: ASCENT REAL ESTATE GROUP LLC - New
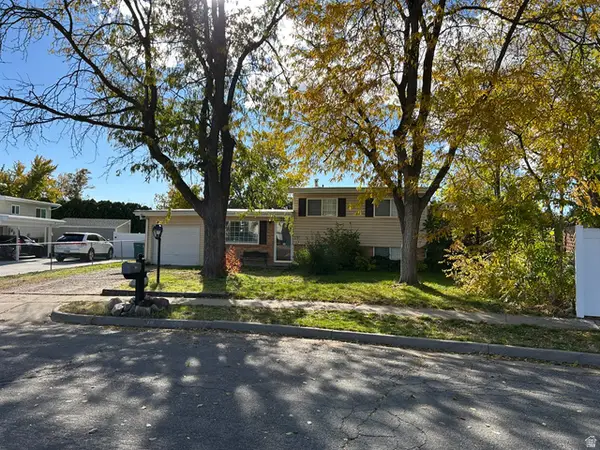 $399,900Active4 beds 2 baths1,596 sq. ft.
$399,900Active4 beds 2 baths1,596 sq. ft.712 E Aspen East Dr, Layton, UT 84041
MLS# 2120553Listed by: VALLEY VU REALTY - Open Sat, 11am to 1pmNew
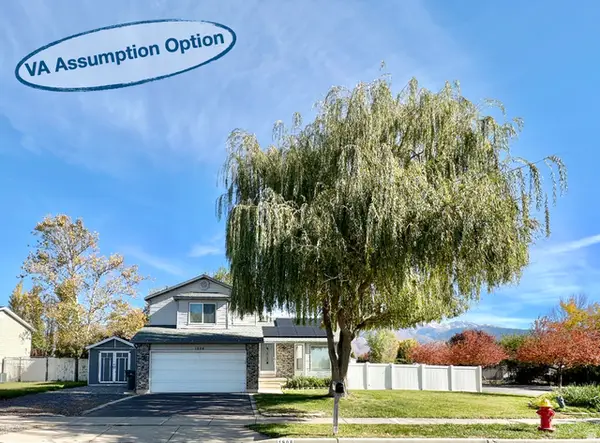 $490,000Active3 beds 2 baths1,622 sq. ft.
$490,000Active3 beds 2 baths1,622 sq. ft.1908 N 200 W, Layton, UT 84041
MLS# 2120471Listed by: EQUITY REAL ESTATE (SELECT) - New
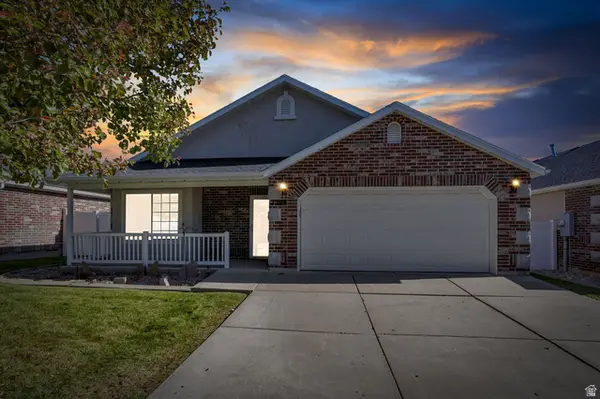 $475,000Active2 beds 2 baths1,714 sq. ft.
$475,000Active2 beds 2 baths1,714 sq. ft.2298 N 1085 W, Layton, UT 84041
MLS# 2120485Listed by: ZANDER REAL ESTATE TEAM PLLC - New
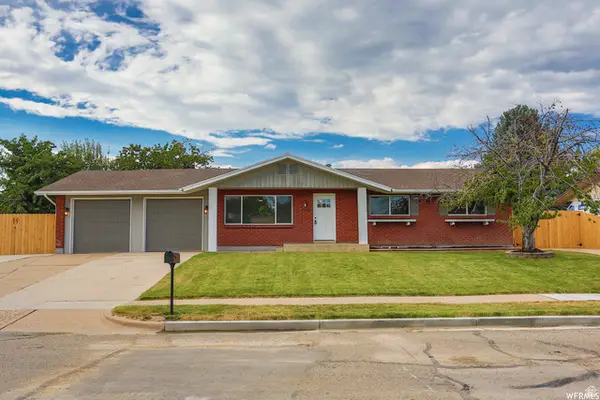 $495,000Active5 beds 3 baths2,502 sq. ft.
$495,000Active5 beds 3 baths2,502 sq. ft.1954 W Ann St N, Layton, UT 84041
MLS# 2120365Listed by: THE SUMMIT GROUP - New
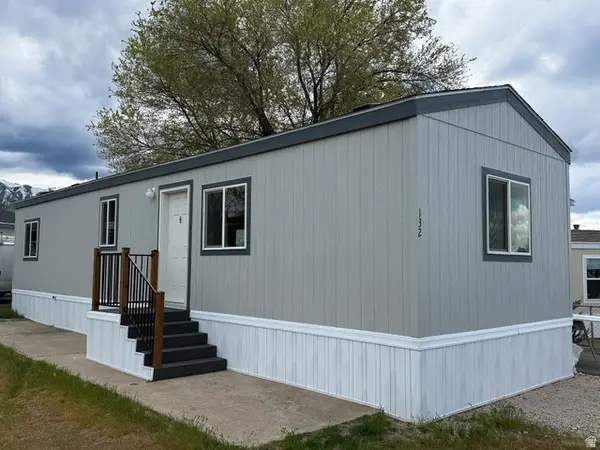 $49,000Active2 beds 1 baths640 sq. ft.
$49,000Active2 beds 1 baths640 sq. ft.132 Barrington Way, Layton, UT 84041
MLS# 2120353Listed by: COLDWELL BANKER REALTY (UNION HEIGHTS) - New
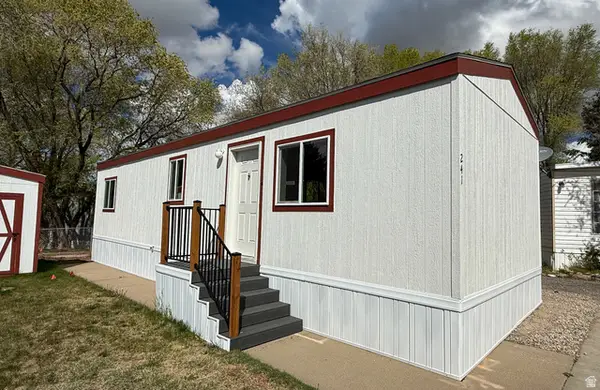 $39,900Active1 beds 1 baths590 sq. ft.
$39,900Active1 beds 1 baths590 sq. ft.241 Freemont Way, Layton, UT 84041
MLS# 2120354Listed by: COLDWELL BANKER REALTY (UNION HEIGHTS) - New
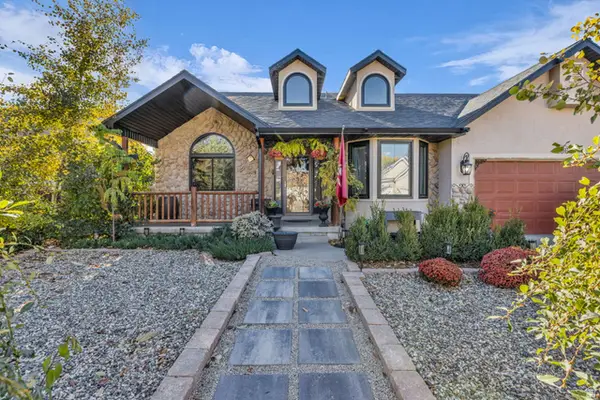 $479,900Active4 beds 3 baths1,780 sq. ft.
$479,900Active4 beds 3 baths1,780 sq. ft.296 S 950 W, Layton, UT 84041
MLS# 2120238Listed by: ENGEL & VOLKERS SALT LAKE
