794 N Valeria Dr E, Layton, UT 84041
Local realty services provided by:ERA Brokers Consolidated
794 N Valeria Dr E,Layton, UT 84041
$529,900
- 6 Beds
- 5 Baths
- 3,188 sq. ft.
- Single family
- Pending
Listed by: sid magill
Office: exp realty, llc.
MLS#:2104248
Source:SL
Price summary
- Price:$529,900
- Price per sq. ft.:$166.22
About this home
This beautiful home will not last long! Spacious 6-Bedroom Home in Prime Layton Location: Discover comfort, convenience, and thoughtful upgrades in this well-maintained Layton home. With 6 bedrooms, including both a master bedroom and a master suite on the main level, as well as 4 additional bedrooms upstairs, this floor plan is ideal for multi-generational living or hosting guests. Enjoy 3 full bathrooms and 2 half bathrooms, providing ample space for family and guests. Recent updates include paid-off solar panels, a 7-year-old roof, upgraded HVAC within the last 5 years, new carpeting throughout, and electrical work brought up to code. For added efficiency, the home features three hot water heaters. Tech-savvy buyers will appreciate the UTOPIA Fiber high-speed internet already installed. The oversized attached 2-car garage offers ample room for parking and storage, while the large backyard shed provides additional space for tools, equipment, or hobbies. The location is unbeatable, close to schools, shopping, parks, a library, hiking trails, a golf course, and a peaceful pond, with easy access to I-15 and Highway 89 for commuters. This home combines generous space, smart upgrades, and a prime location, making it ready for you to move in and make it your own. When financing is obtained through the seller's preferred lender, qualified buyers may receive a 1-0 temporary buydown (resulting in a 1% lower interest rate for the first year).
Contact an agent
Home facts
- Year built:1955
- Listing ID #:2104248
- Added:186 day(s) ago
- Updated:February 10, 2026 at 08:53 AM
Rooms and interior
- Bedrooms:6
- Total bathrooms:5
- Full bathrooms:3
- Half bathrooms:2
- Living area:3,188 sq. ft.
Heating and cooling
- Cooling:Central Air
- Heating:Forced Air
Structure and exterior
- Roof:Asphalt
- Year built:1955
- Building area:3,188 sq. ft.
- Lot area:0.16 Acres
Schools
- High school:Layton
- Middle school:Central Davis
- Elementary school:King
Utilities
- Water:Culinary, Water Connected
- Sewer:Sewer Connected, Sewer: Connected
Finances and disclosures
- Price:$529,900
- Price per sq. ft.:$166.22
- Tax amount:$2,570
New listings near 794 N Valeria Dr E
- New
 $450,000Active3 beds 2 baths1,436 sq. ft.
$450,000Active3 beds 2 baths1,436 sq. ft.1048 E Cherry Ln, Layton, UT 84040
MLS# 2136485Listed by: HOMIE - New
 $449,900Active4 beds 2 baths1,730 sq. ft.
$449,900Active4 beds 2 baths1,730 sq. ft.2548 N 1150 W, Layton, UT 84041
MLS# 2136436Listed by: NORTHERN REALTY INC - New
 $769,900Active5 beds 4 baths1,904 sq. ft.
$769,900Active5 beds 4 baths1,904 sq. ft.765 W Farming Way, Layton, UT 84041
MLS# 2136458Listed by: COLDWELL BANKER PREMIER REALTY - New
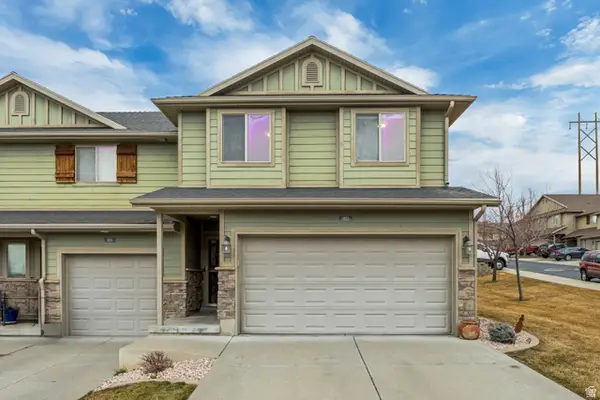 $395,000Active3 beds 3 baths1,560 sq. ft.
$395,000Active3 beds 3 baths1,560 sq. ft.1821 E Whitetail Way, Layton, UT 84040
MLS# 2136384Listed by: JUPIDOOR LLC - New
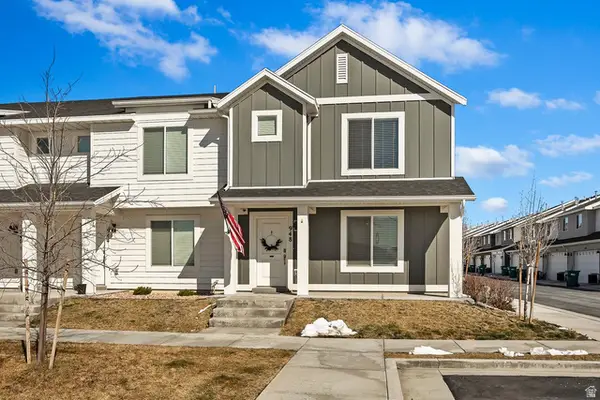 $392,000Active3 beds 2 baths1,399 sq. ft.
$392,000Active3 beds 2 baths1,399 sq. ft.948 E Hercules Ct #179, Layton, UT 84040
MLS# 2136290Listed by: EQUITY REAL ESTATE (SELECT) - Open Sat, 12 to 2pmNew
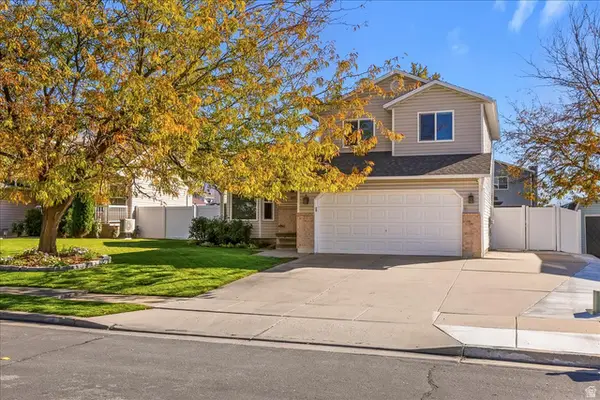 $507,500Active4 beds 3 baths1,664 sq. ft.
$507,500Active4 beds 3 baths1,664 sq. ft.685 S Pheasant View Dr, Layton, UT 84041
MLS# 2135999Listed by: REAL BROKER, LLC - New
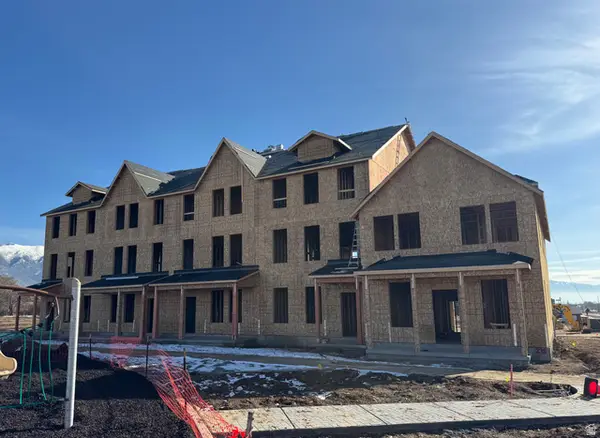 $464,990Active4 beds 3 baths2,106 sq. ft.
$464,990Active4 beds 3 baths2,106 sq. ft.1883 W 1575 N #236, Layton, UT 84041
MLS# 2135871Listed by: DESTINATION REAL ESTATE - Open Sat, 11am to 1pmNew
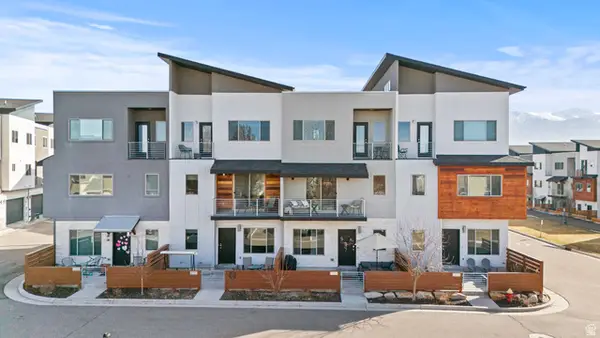 $460,000Active4 beds 4 baths2,034 sq. ft.
$460,000Active4 beds 4 baths2,034 sq. ft.2236 N 525 W, Layton, UT 84041
MLS# 2135597Listed by: WINDERMERE REAL ESTATE (LAYTON BRANCH) 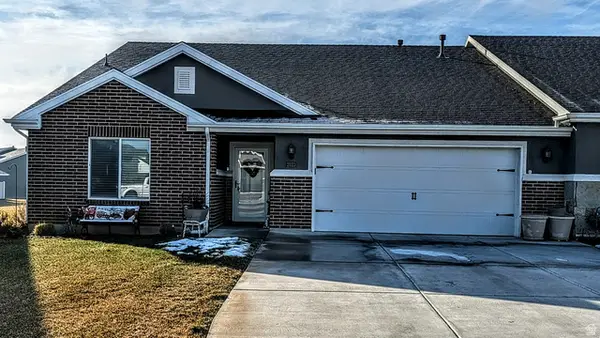 $475,000Pending2 beds 2 baths1,719 sq. ft.
$475,000Pending2 beds 2 baths1,719 sq. ft.2023 W Grace Way, Layton, UT 84041
MLS# 2135545Listed by: FIRST OPTION REALTY, LLC- New
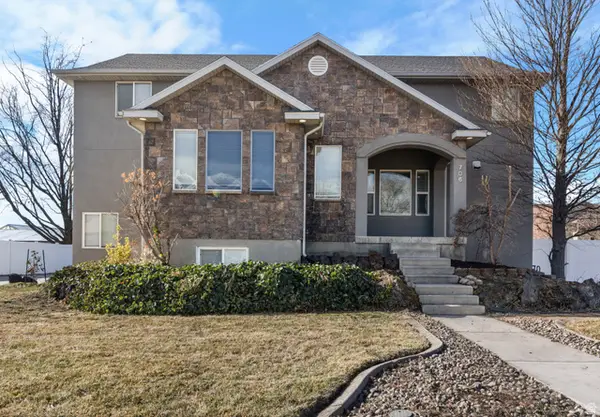 $640,000Active4 beds 4 baths3,362 sq. ft.
$640,000Active4 beds 4 baths3,362 sq. ft.706 S 600 E, Layton, UT 84041
MLS# 2135474Listed by: RE/MAX ASSOCIATES

