277 E Silver Meadows Rd, Leeds, UT 84746
Local realty services provided by:ERA Brokers Consolidated

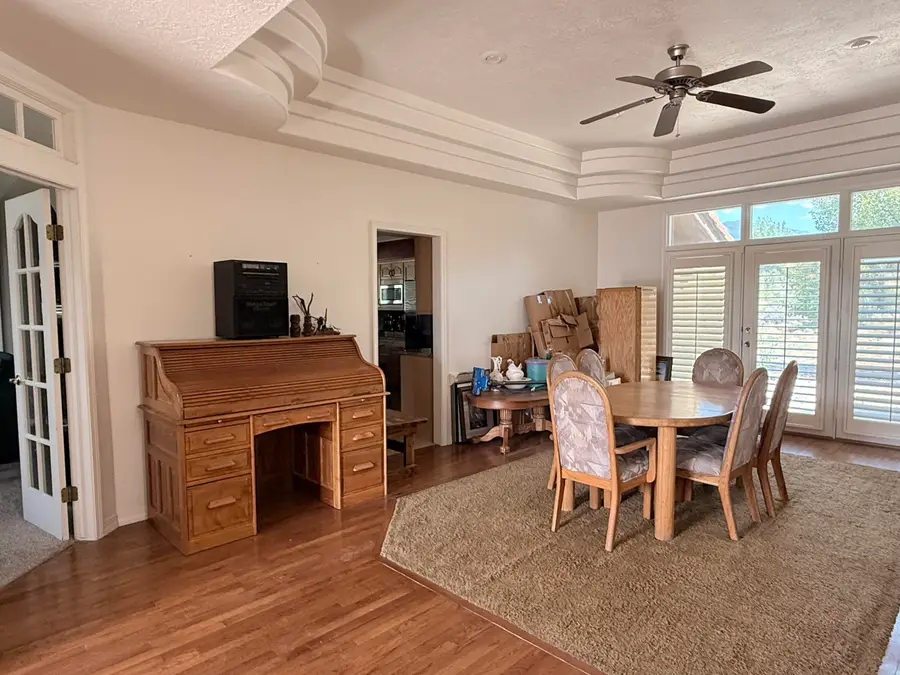
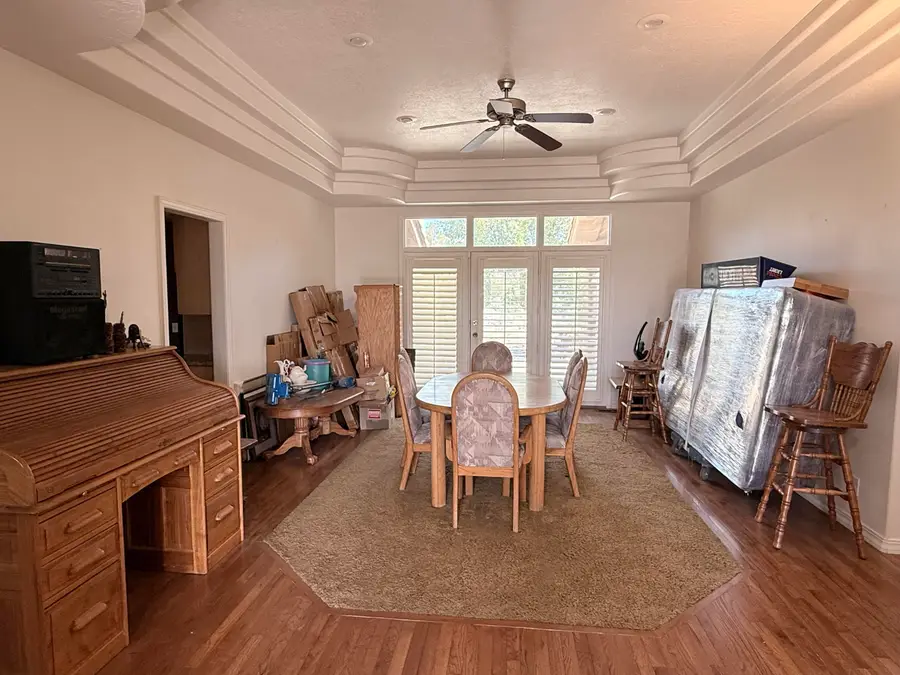
277 E Silver Meadows Rd,Leeds, UT 84746
$675,000
- 4 Beds
- 4 Baths
- 4,485 sq. ft.
- Single family
- Pending
Listed by:vanessa elizabeth romano
Office:exp realty llc. (so utah)
MLS#:25-261959
Source:UT_WCMLS
Price summary
- Price:$675,000
- Price per sq. ft.:$150.5
About this home
Welcome to Silver Meadow Estates, nestled on a secluded cul-de-sac with stunning views and unmatched potential. Boasting great bones, a well-thought-out floor plan, and endless possibilities. The main level features 3 bedrooms, including a flex-room with French doors that could easily be enclosed as a bedroom. The expansive primary suite offers dual walk-in closets, his-and-hers vanities and private latrines, plus a bonus room ideal for a home office, gym, or nursery. The walk out basement features a Mother-in-law apartment with 1 bedroom, full bath, kitchenette and separate entrance. Designed for functionality and flow, nearly every main-level space—including the primary suite, guest room, family room, formal dining room, and laundry, offers direct access to the spacious covered deck,
Contact an agent
Home facts
- Year built:1991
- Listing Id #:25-261959
- Added:71 day(s) ago
- Updated:August 12, 2025 at 03:57 PM
Rooms and interior
- Bedrooms:4
- Total bathrooms:4
- Full bathrooms:3
- Half bathrooms:1
- Living area:4,485 sq. ft.
Heating and cooling
- Cooling:Central Air
- Heating:Electric, Natural Gas, Wood Heat
Structure and exterior
- Roof:Tile
- Year built:1991
- Building area:4,485 sq. ft.
- Lot area:0.73 Acres
Schools
- High school:Pine View High
- Middle school:Pine View Middle
- Elementary school:Coral Canyon Elementary
Utilities
- Water:Culinary
- Sewer:Septic Tank
Finances and disclosures
- Price:$675,000
- Price per sq. ft.:$150.5
- Tax amount:$5,430 (2025)
New listings near 277 E Silver Meadows Rd
- New
 $1,400,000Active5 beds 3 baths4,357 sq. ft.
$1,400,000Active5 beds 3 baths4,357 sq. ft.230 Boulder Way, Leeds, UT 84746
MLS# 25-263933Listed by: CENTURY 21 EVEREST ST GEORGE - New
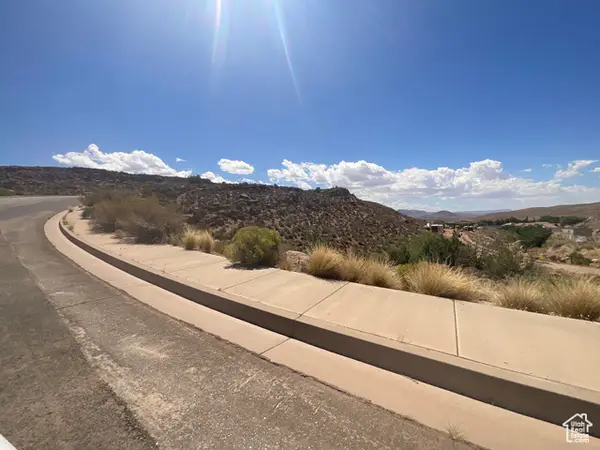 $569,000Active5.62 Acres
$569,000Active5.62 Acres2 L-permr-2, Leeds, UT 84746
MLS# 2104330Listed by: COLDWELL BANKER REALTY (PARK CITY-NEWPARK) 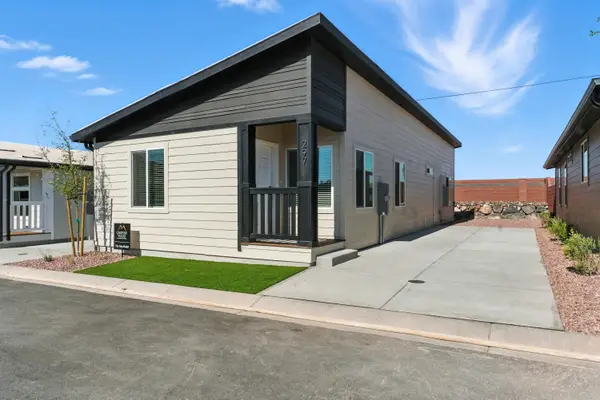 $272,000Active3 beds 2 baths1,065 sq. ft.
$272,000Active3 beds 2 baths1,065 sq. ft.297 N Sunview Ln, Hurricane, UT 84737
MLS# 25-263284Listed by: E7 PROPERTIES INC.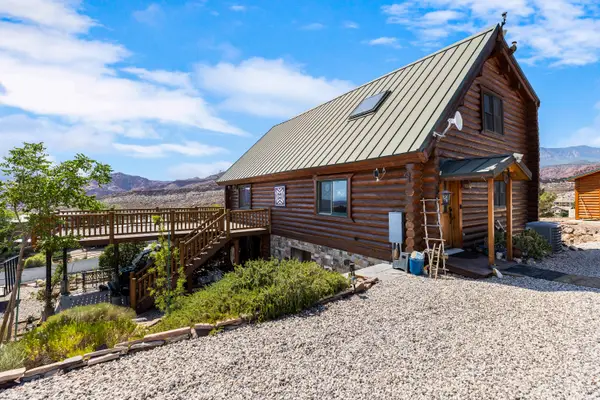 $699,000Active3 beds 3 baths2,626 sq. ft.
$699,000Active3 beds 3 baths2,626 sq. ft.214 W Shinarump Cir, Leeds, UT 84746
MLS# 25-262912Listed by: BLACKROCK REALTY GROUP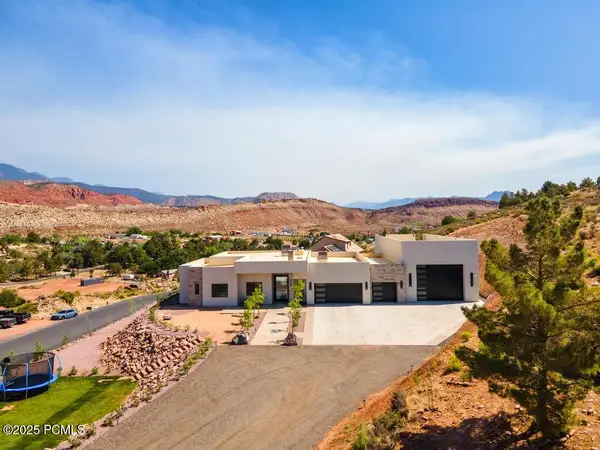 $1,625,000Active4 beds 4 baths3,058 sq. ft.
$1,625,000Active4 beds 4 baths3,058 sq. ft.226 W Shinarump Circle, Leeds, UT 84746
MLS# 12503036Listed by: EXP REALTY, LLC $1,625,000Active4 beds 4 baths3,058 sq. ft.
$1,625,000Active4 beds 4 baths3,058 sq. ft.226 W Shinarump Cir, Leeds, UT 84746
MLS# 25-262730Listed by: EXP REALTY LLC (SO UTAH)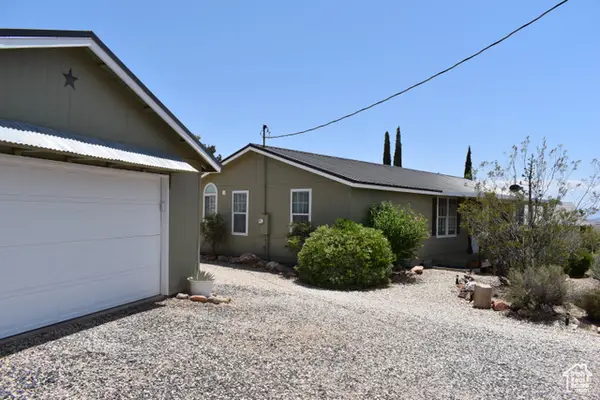 $499,000Active3 beds 2 baths1,645 sq. ft.
$499,000Active3 beds 2 baths1,645 sq. ft.527 S Moenkopi Dr, Leeds, UT 84746
MLS# 2090805Listed by: REALTYPATH LLC (FIDELITY ST GEORGE)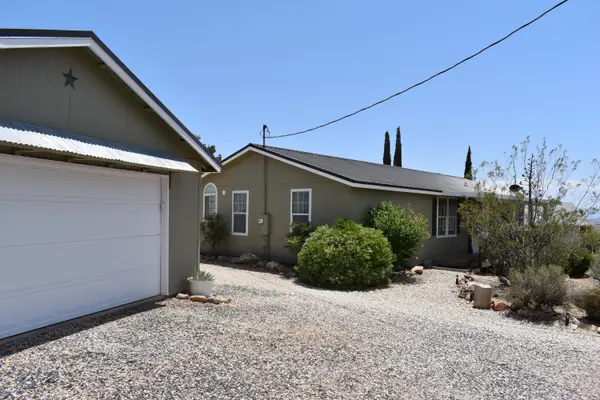 $499,000Active3 beds 2 baths1,645 sq. ft.
$499,000Active3 beds 2 baths1,645 sq. ft.527 S Moenkopi Dr, Leeds, UT 84746
MLS# 25-262087Listed by: REALTYPATH (FIDELITY ST GEORGE) $4,088,000Active10.22 Acres
$4,088,000Active10.22 AcresBerry Ln, Leeds, UT 84746
MLS# 25-261178Listed by: WHITE CROW REAL ESTATE
