3010 Silver Reef Dr, Leeds, UT 84746
Local realty services provided by:ERA Brokers Consolidated
Listed by: meri crandall, edward g staver
Office: summit sotheby's international realty (auto mall)
MLS#:25-266733
Source:UT_WCMLS
Price summary
- Price:$875,000
- Price per sq. ft.:$298.02
About this home
Discover serenity and sophistication in this beautifully crafted 2,936 sq ft home thoughtfully arranged across two levels of living and nestled on 1.50 acres of lush, landscaped grounds with mature trees, native gardens, and soothing stream frontage. Designed for comfort, creativity, and connection to nature, this residence blends elegant finishes with inviting warmth at every turn.
Inside, you’ll find 3 spacious bedrooms, 2.5 baths, and a thoughtfully designed layout offering three distinct living and family rooms, a formal kitchen with granite countertops, tile accents, and updated appliances. Gorgeous hardwood floors, two gas fireplaces, and abundant natural light add to the home’s timeless charm.
The heated, detached shop at 397 sq ft offers potential for a future guest suite or studio conversion, while the oversized 2+ car garage/workshop provides ample space for hobbies, vehicles, or storage. Outdoors, over 2,000 sq ft of covered decking extends your living space, perfect for year-round entertaining or peaceful evenings by the outdoor stone wood-burning fireplace.
Every window frames valley and mountain views, creating an unmatched sense of tranquility and privacy. Whether you’re an artist, gardener, or nature lover, this property embodies the ideal balance of refined comfort and natural beauty—a rare retreat where every detail reflects pride of ownership.
Contact an agent
Home facts
- Year built:1987
- Listing ID #:25-266733
- Added:89 day(s) ago
- Updated:February 10, 2026 at 10:02 PM
Rooms and interior
- Bedrooms:3
- Total bathrooms:3
- Full bathrooms:2
- Half bathrooms:1
- Living area:2,936 sq. ft.
Heating and cooling
- Cooling:Central Air
- Heating:Natural Gas
Structure and exterior
- Roof:Tile
- Year built:1987
- Building area:2,936 sq. ft.
- Lot area:1.5 Acres
Schools
- High school:Desert Hills High
- Middle school:Desert Hills Middle
- Elementary school:Coral Canyon Elementary
Utilities
- Water:Culinary
- Sewer:Septic Tank
Finances and disclosures
- Price:$875,000
- Price per sq. ft.:$298.02
- Tax amount:$2,788 (2025)
New listings near 3010 Silver Reef Dr
- New
 $3,850,000Active4 beds 3 baths3,658 sq. ft.
$3,850,000Active4 beds 3 baths3,658 sq. ft.779 S Silver Rd, Leeds, UT 84746
MLS# 2136582Listed by: SUMMIT SOTHEBY'S INTERNATIONAL REALTY - New
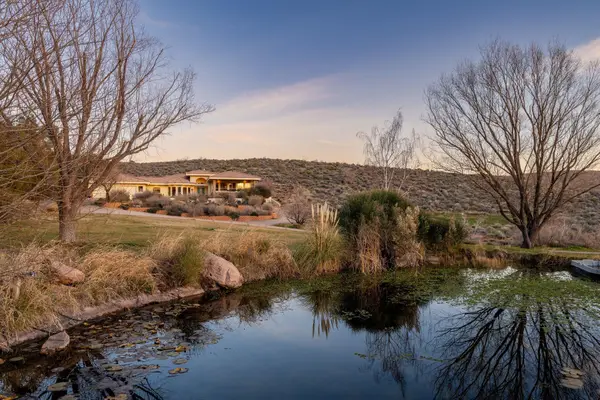 $3,850,000Active4 beds 3 baths3,658 sq. ft.
$3,850,000Active4 beds 3 baths3,658 sq. ft.779 S Silver Valley Rd, Leeds, UT 84746
MLS# 26-269085Listed by: SUMMIT SOTHEBY'S INTERNATIONAL REALTY (AUTO MALL) - New
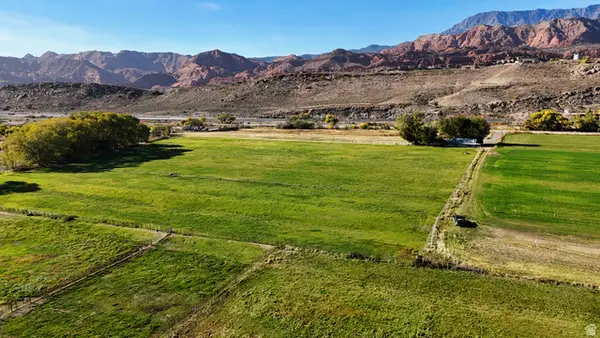 $3,600,000Active10.2 Acres
$3,600,000Active10.2 Acres435 S Tbd E. Berry Ln, Leeds, UT 84746
MLS# 2135180Listed by: WHITETAIL PROPERTIES REAL ESTATE LLC - New
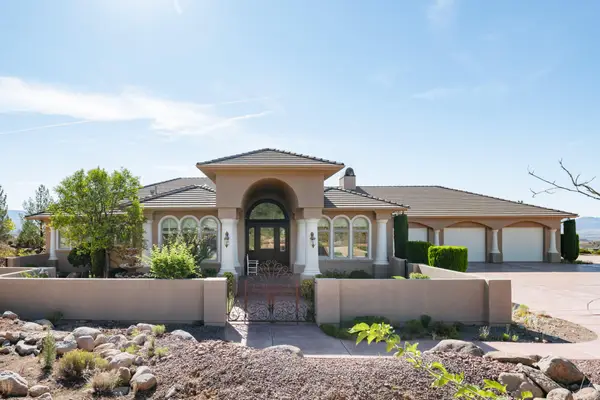 $1,900,000Active8 beds 6 baths6,485 sq. ft.
$1,900,000Active8 beds 6 baths6,485 sq. ft.684 N Juniper Way, Leeds, UT 84746
MLS# 26-268744Listed by: HOLIDAY RESORT REALTY - New
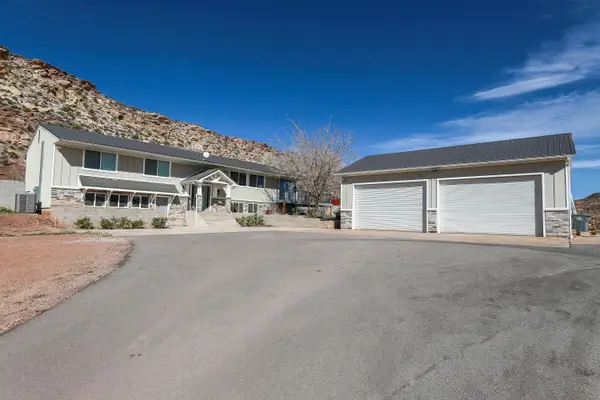 $1,300,000Active8 beds 7 baths4,328 sq. ft.
$1,300,000Active8 beds 7 baths4,328 sq. ft.422 W Buckeye Reef Rd, Leeds, UT 84746
MLS# 26-268731Listed by: COLDWELL BANKER PREMIER REALTY 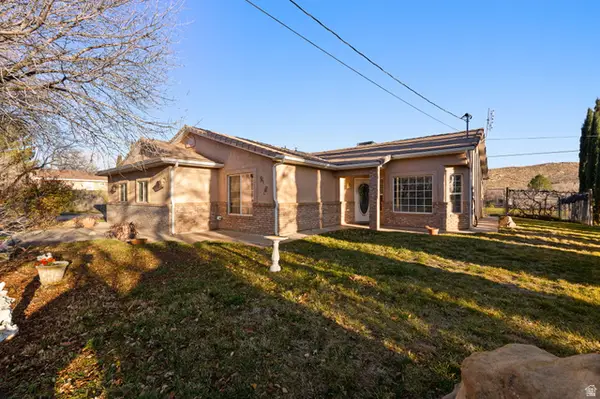 $620,000Pending4 beds 2 baths2,027 sq. ft.
$620,000Pending4 beds 2 baths2,027 sq. ft.140 N Main St, Leeds, UT 84746
MLS# 2133964Listed by: ELEMENT REAL ESTATE BROKERS LLC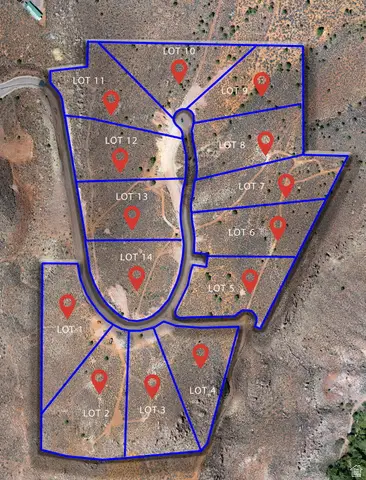 $975,000Active3 Acres
$975,000Active3 Acres#4, Leeds, UT 84746
MLS# 2126375Listed by: CENTURY 21 EVEREST (ST GEORGE) $950,000Pending3 beds 3 baths3,059 sq. ft.
$950,000Pending3 beds 3 baths3,059 sq. ft.451 W Silver Reef Rd, Leeds, UT 84746
MLS# 26-267747Listed by: RE/MAX ASSOCIATES SO UTAH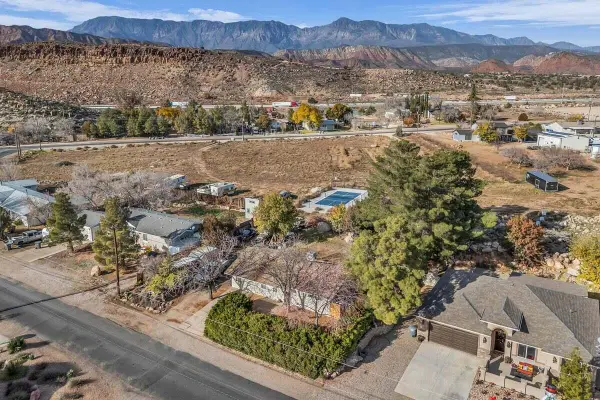 $380,000Active3 beds 1 baths1,471 sq. ft.
$380,000Active3 beds 1 baths1,471 sq. ft.89 E Vista Ave, Leeds, UT 84746
MLS# 25-267555Listed by: RE/MAX ASSOCIATES SO UTAH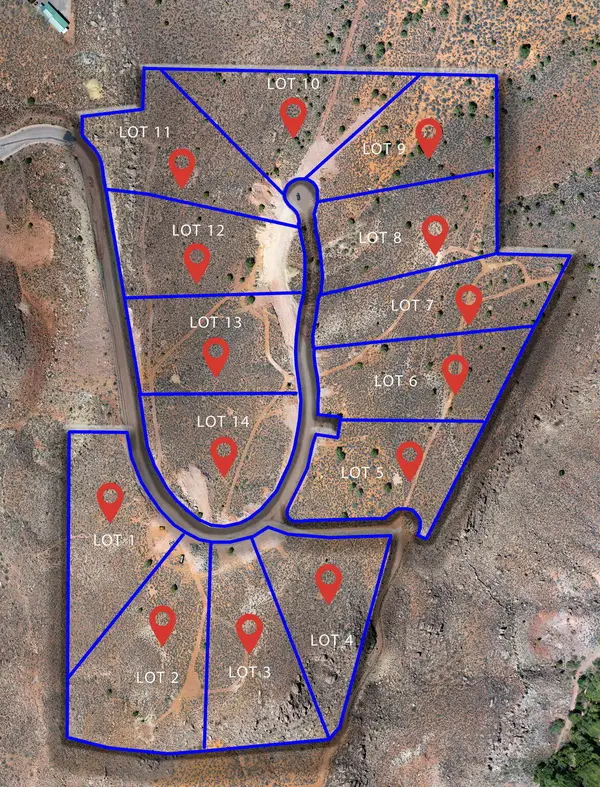 $675,000Active2.68 Acres
$675,000Active2.68 AcresParcel: L-see-13, Leeds, UT 84746
MLS# 25-267474Listed by: CENTURY 21 EVEREST ST GEORGE

