1046 W Seasons View Ct, Lehi, UT 84043
Local realty services provided by:ERA Realty Center
1046 W Seasons View Ct,Lehi, UT 84043
$1,100,000
- 7 Beds
- 4 Baths
- 4,963 sq. ft.
- Single family
- Active
Listed by: brandon johnson
Office: fathom realty (union park)
MLS#:2089688
Source:SL
Price summary
- Price:$1,100,000
- Price per sq. ft.:$221.64
- Monthly HOA dues:$94
About this home
WOW!!! The SELLERS are Offering a $25,000 Incentive For The Buyers To Use At Their Discresion, If The Home is Under Contract and Closed By FEBRUARY 28,2026!!! POSSIBLY THE LOWEST PRICE HOME, PER SQUARE FEET IN THE AREA!!! $100,000 BELOW APPRAISED VALUE!!! EASY TO SHOW!!! COME TAKE A LOOK!!! BRING US AN OFFER!!! LOCATED IN LEHI'S SEASONS ESTATES SUBDIVISION ON TRAVERSE MOUNTAIN. It's An ARIVE BUILT Home, The Aaron Model, It Was Modified To Fit On This Corner Lot. Mountain Views To The East & Utah Valley/Utah Lake Views To The South. The Surrounding Hills Have Several Biking & Hiking Trails. Professionally Landscaped With An In-Ground Trampoline & Sandbox. Raised Garden Boxes, Dwarf Fruit Trees & Plenty Of Room For The Kids To Play. Safely Grates on all exterior Ground Level Window Wells. Tastefully Decorated Inside With All Neutral Colors. There Are Two Room Options For An Office (One On The Main & One Down) Both Are Wired For CAT-5. 9Ft. & Vaulted Ceilings, Engineered Wood Flooring On The Main Floor. Open Floor Plan Connecting The Large Family Room & Dining Area, A Chef's Kitchen. Including Wall-Mounted Double Ovens, A 5-Burner Gas Range with Vented Hood, All Stainless Steel Appliances, Extra Large Island With Granite Countertops. Enough Seating For 5 Barstools. Family Room includes a Fireplace & Custom Built-In Bookcases. The Large Master Suite, On The Main Floor. Includes Bathroom with Separate Garden Tub & Shower. Extra Large Walk-In Closet. There Are 3 Large Bedrooms On The Second Floor, Each With A Walk-In Closet. The Upstairs Full Bathroom Has Granite Countertops & Plenty Of Counterspace For The Kids. The Newly Finished Basement Includes 3 Large Bedrooms, Full Bathroom, Storage Room & a Large Family Room. Exterior Lighting With a Dedicated Light Switch Inside. BUYER AND BUYER'S AGENT TO VERIFY ALL INFORMATION INCLUDING SQUARE FEET. ALL INFORMATION IS PROVIDED AS A COURTESY ONLY. PLEASE CALL LISTING AGENT TO SHOW. (OPEN HOUSE, Saturday,September 20 , 2025. 2.30-4:30pm)
Contact an agent
Home facts
- Year built:2021
- Listing ID #:2089688
- Added:227 day(s) ago
- Updated:January 18, 2026 at 12:02 PM
Rooms and interior
- Bedrooms:7
- Total bathrooms:4
- Full bathrooms:3
- Half bathrooms:1
- Living area:4,963 sq. ft.
Heating and cooling
- Cooling:Central Air
- Heating:Forced Air, Gas: Central
Structure and exterior
- Roof:Asphalt
- Year built:2021
- Building area:4,963 sq. ft.
- Lot area:0.23 Acres
Schools
- High school:Skyridge
- Middle school:Viewpoint Middle School
- Elementary school:Belmont
Utilities
- Water:Culinary, Secondary, Water Connected
- Sewer:Sewer Connected, Sewer: Connected
Finances and disclosures
- Price:$1,100,000
- Price per sq. ft.:$221.64
- Tax amount:$4,226
New listings near 1046 W Seasons View Ct
- New
 $315,000Active3 beds 2 baths1,272 sq. ft.
$315,000Active3 beds 2 baths1,272 sq. ft.3667 W Canyon Dr #203, Lehi, UT 84043
MLS# 2131501Listed by: SKY REALTY 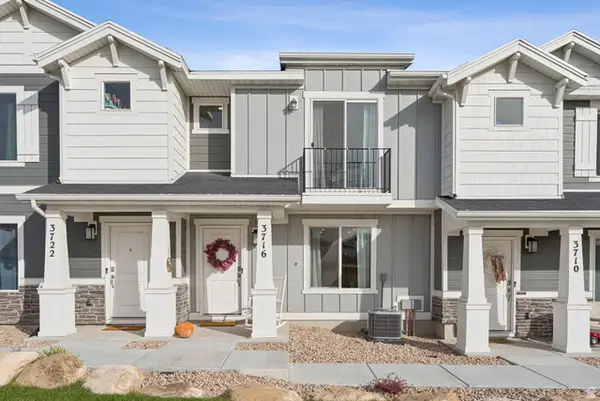 $389,999Active3 beds 2 baths1,350 sq. ft.
$389,999Active3 beds 2 baths1,350 sq. ft.3716 W Orinda Dr N, Lehi, UT 84043
MLS# 2119885Listed by: REAL BROKER, LLC- New
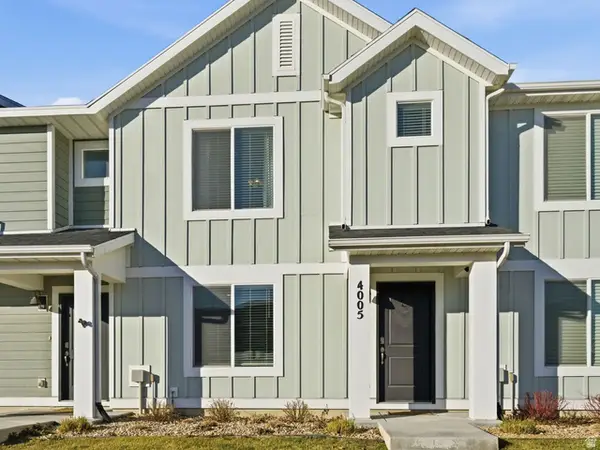 $387,000Active3 beds 2 baths1,454 sq. ft.
$387,000Active3 beds 2 baths1,454 sq. ft.4005 W Cool Spring Ave, Lehi, UT 84048
MLS# 2131361Listed by: ENGEL & VOLKERS SALT LAKE - New
 $599,000Active4 beds 3 baths2,266 sq. ft.
$599,000Active4 beds 3 baths2,266 sq. ft.685 E Bullrush Pkwy, Lehi, UT 84043
MLS# 2131257Listed by: CFI REALTY LLC - New
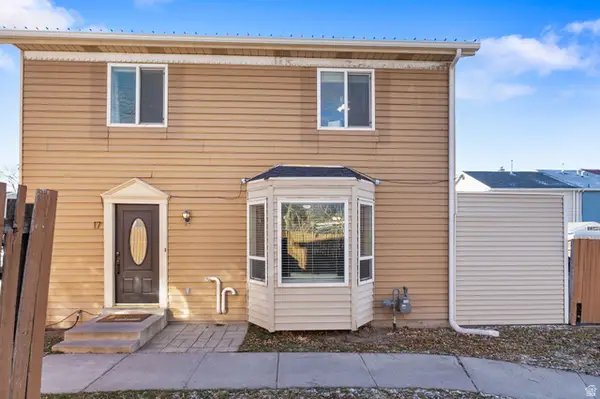 $369,900Active3 beds 2 baths1,404 sq. ft.
$369,900Active3 beds 2 baths1,404 sq. ft.430 N 470 W #17, Lehi, UT 84043
MLS# 2131276Listed by: PRIME REAL ESTATE EXPERTS - New
 $1,449,900Active5 beds 4 baths5,503 sq. ft.
$1,449,900Active5 beds 4 baths5,503 sq. ft.1423 W 1220 N #214, Lehi, UT 84043
MLS# 2131203Listed by: EQUITY REAL ESTATE (SOLID) - New
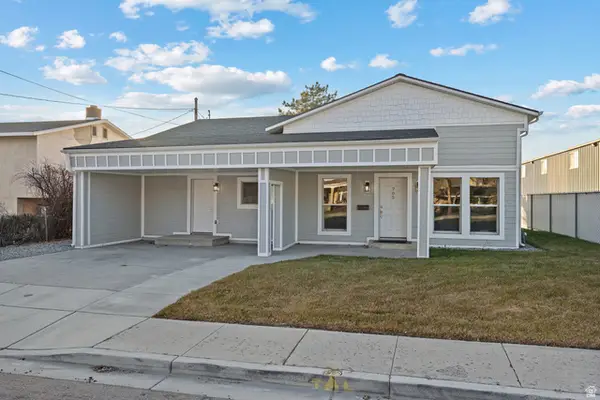 $565,000Active5 beds 2 baths2,575 sq. ft.
$565,000Active5 beds 2 baths2,575 sq. ft.705 N 400 E, Lehi, UT 84043
MLS# 2131206Listed by: KW WESTFIELD (EXCELLENCE) - New
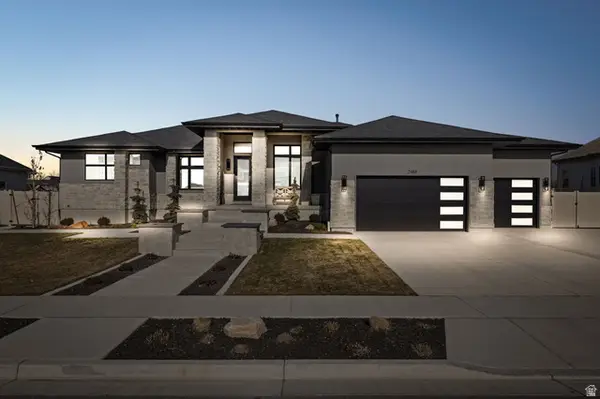 $1,650,000Active5 beds 4 baths4,816 sq. ft.
$1,650,000Active5 beds 4 baths4,816 sq. ft.2488 W Farmhouse Ln, Lehi, UT 84043
MLS# 2131182Listed by: REAL BROKER, LLC - New
 $2,200,000Active6 beds 6 baths6,516 sq. ft.
$2,200,000Active6 beds 6 baths6,516 sq. ft.4839 N Vialetto Way, Lehi, UT 84048
MLS# 2131184Listed by: REAL BROKER, LLC - New
 $1,450,000Active4 beds 3 baths5,169 sq. ft.
$1,450,000Active4 beds 3 baths5,169 sq. ft.1488 N 1700 W, Lehi, UT 84043
MLS# 2131031Listed by: KW WESTFIELD (EXCELLENCE)
