1155 W 2980 N, Lehi, UT 84043
Local realty services provided by:ERA Realty Center
1155 W 2980 N,Lehi, UT 84043
$1,074,900
- 4 Beds
- 4 Baths
- 4,403 sq. ft.
- Single family
- Active
Listed by: carolee hernandez
Office: bravo realty services, llc.
MLS#:2123693
Source:SL
Price summary
- Price:$1,074,900
- Price per sq. ft.:$244.13
- Monthly HOA dues:$45
About this home
LOT#121. Back available, and won't last long! The 'Saltair XL plan is one of Symphony Homes newest plans and has been a popular one! One of very few in this community with a true 3-car garage, a covered deck, and a kitchenette! This is a spacious 2-story with designer features throughout. The main floor features a two story great room with a beautiful fireplace. The high end kitchen features double wall ovens and custom vent hood and butler pantry. The dining nook walks out onto the covered deck. The home has a large laundry room and custom built in mud room bench with hooks. Upstairs the primary has a beautiful tray ceiling, it's own seating area, a great sized ensuite bath and the walk in closet has a custom closet butler system. Large laundry room! The other two bedrooms upstairs have walk-in closets and share a Jack & Jill bathroom! Fully finished basement has another bedroom and bath, a large game room with a wet bar. Some other great features are the cold cellar, the 9 foot foundation walls, and the active radon system that comes with all Symphony Homes. Don't miss out!
Contact an agent
Home facts
- Year built:2026
- Listing ID #:2123693
- Added:98 day(s) ago
- Updated:February 26, 2026 at 12:09 PM
Rooms and interior
- Bedrooms:4
- Total bathrooms:4
- Full bathrooms:3
- Half bathrooms:1
- Rooms Total:16
- Flooring:Carpet, Tile
- Bathrooms Description:Bath: Sep. Tub/Shower
- Kitchen Description:Disposal, Microwave, Oven: Double, Oven: Wall, Range Hood, Range: Gas
- Basement Description:Full
- Living area:4,403 sq. ft.
Heating and cooling
- Cooling:Central Air
- Heating:Gas: Central
Structure and exterior
- Roof:Asphalt
- Year built:2026
- Building area:4,403 sq. ft.
- Lot area:0.11 Acres
- Lot Features:Flat, Sidewalks, Sprinkler: Auto-Full
- Construction Materials:Brick, Cement Siding, Stucco
- Exterior Features:Deck: Covered, Porch: Open
- Levels:3 Story
Schools
- High school:Skyridge
- Middle school:Lehi
- Elementary school:Sego Lily
Utilities
- Water:Culinary, Secondary, Water Connected
- Sewer:Sewer: Public
Finances and disclosures
- Price:$1,074,900
- Price per sq. ft.:$244.13
- Tax amount:$1
Features and amenities
- Amenities:Bar: Dry, Bar: Wet, Closet: Walk-In, Den/Office, Gas Logs, Playground
New listings near 1155 W 2980 N
- New
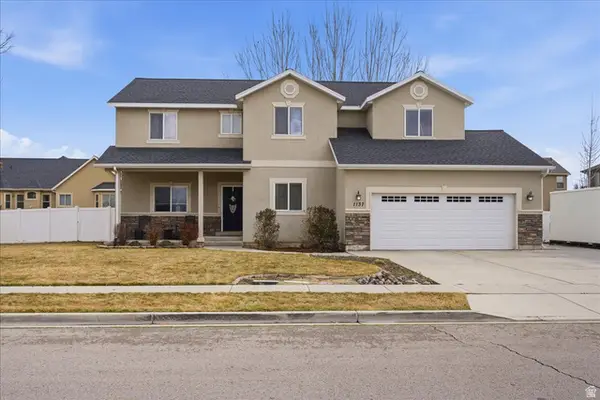 $619,900Active5 beds 4 baths2,489 sq. ft.
$619,900Active5 beds 4 baths2,489 sq. ft.1137 S 2220 W, Lehi, UT 84043
MLS# 2139432Listed by: ALL WEST INC. - New
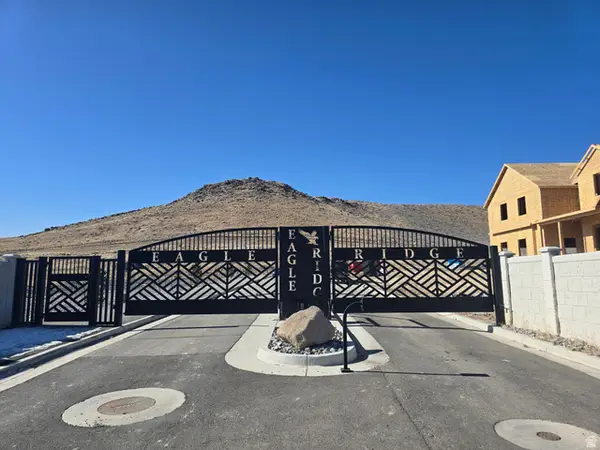 $419,900Active1.02 Acres
$419,900Active1.02 Acres9735 N Eagle Cv, Eagle Mountain, UT 84005
MLS# 2139409Listed by: SCENIC REAL ESTATE LLC - New
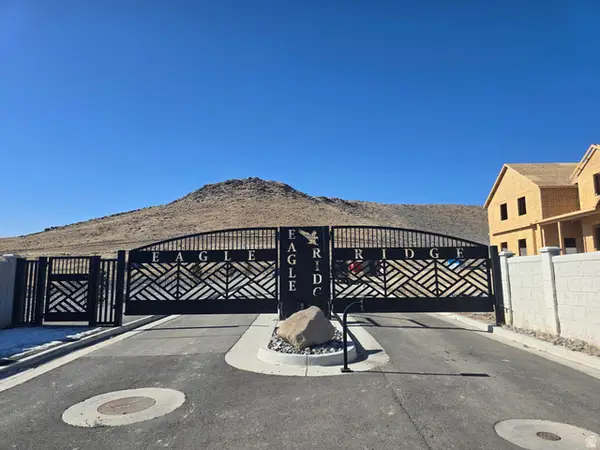 $419,900Active1.02 Acres
$419,900Active1.02 Acres9759 N Eagle Cv #105, Eagle Mountain, UT 84005
MLS# 2139408Listed by: SCENIC REAL ESTATE LLC - New
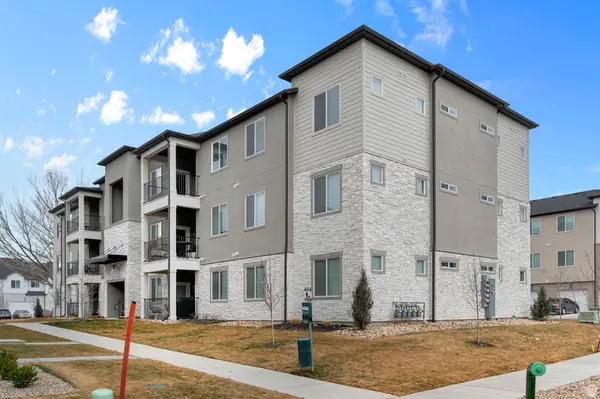 $344,900Active3 beds 2 baths1,272 sq. ft.
$344,900Active3 beds 2 baths1,272 sq. ft.1094 N 3980 W #LL303, Lehi, UT 84048
MLS# 2138986Listed by: IVIE AVENUE REAL ESTATE, LLC - Open Sat, 11:30am to 4pmNew
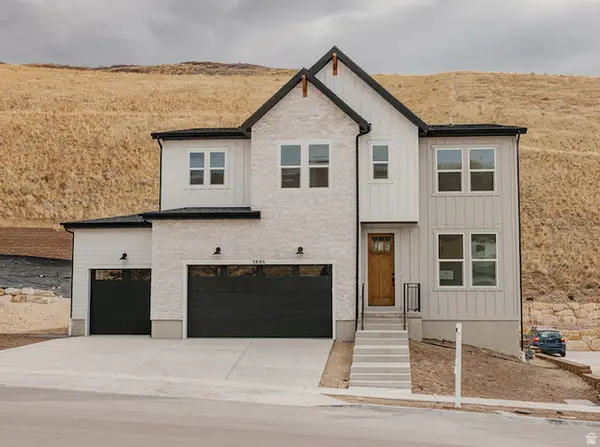 $1,047,440Active4 beds 4 baths3,506 sq. ft.
$1,047,440Active4 beds 4 baths3,506 sq. ft.5886 N Canyon Rim Rd #622, Lehi, UT 84048
MLS# 2139353Listed by: FIELDSTONE REALTY LLC - New
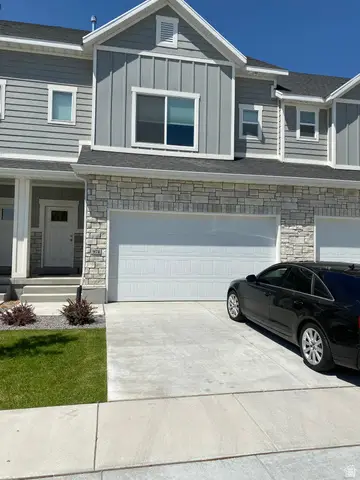 $529,000Active3 beds 4 baths2,283 sq. ft.
$529,000Active3 beds 4 baths2,283 sq. ft.974 W Vista Dr, Lehi, UT 84048
MLS# 2139326Listed by: DOUBLE EDGE REAL ESTATE 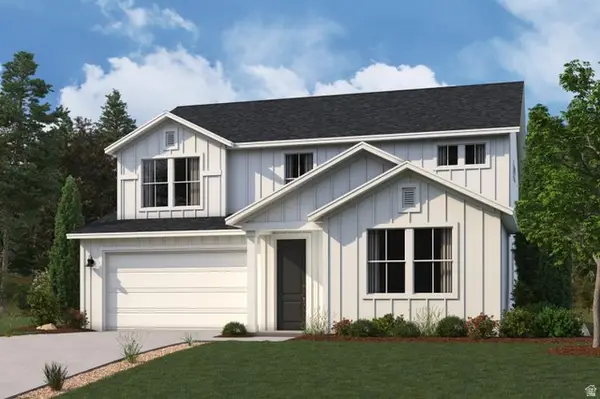 $665,200Pending6 beds 3 baths2,450 sq. ft.
$665,200Pending6 beds 3 baths2,450 sq. ft.2272 W 1880 St N #5, Lehi, UT 84043
MLS# 2139298Listed by: CENTURY COMMUNITIES REALTY OF UTAH, LLC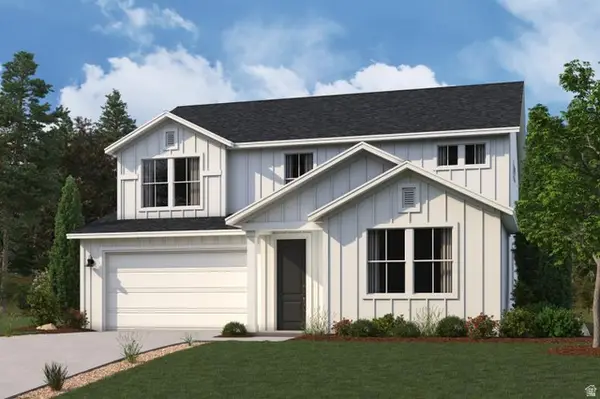 $686,540Pending4 beds 3 baths2,450 sq. ft.
$686,540Pending4 beds 3 baths2,450 sq. ft.2240 W 1880 St N #1, Lehi, UT 84043
MLS# 2139304Listed by: CENTURY COMMUNITIES REALTY OF UTAH, LLC- Open Sat, 11am to 1pmNew
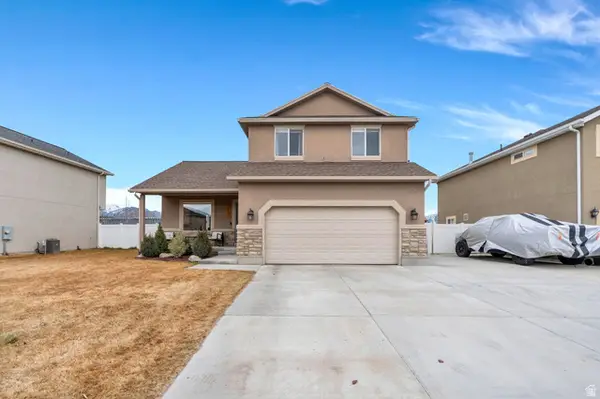 $530,000Active3 beds 3 baths1,674 sq. ft.
$530,000Active3 beds 3 baths1,674 sq. ft.1997 S 575 W, Lehi, UT 84043
MLS# 2139264Listed by: KW WESTFIELD - Open Sat, 11am to 1pmNew
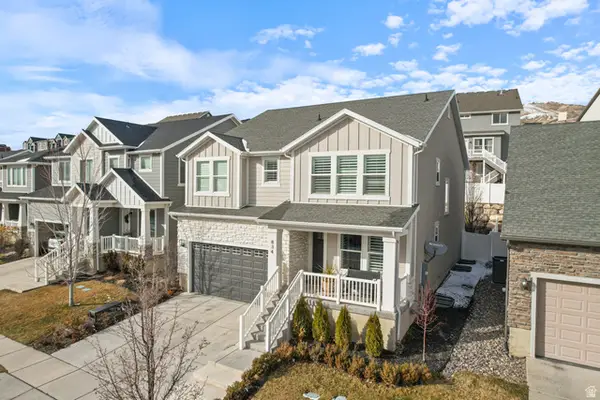 $795,000Active5 beds 4 baths3,514 sq. ft.
$795,000Active5 beds 4 baths3,514 sq. ft.834 W 4050 N, Lehi, UT 84043
MLS# 2139275Listed by: REAL BROKER, LLC

