1320 W Summer View Dr, Lehi, UT 84043
Local realty services provided by:ERA Realty Center
1320 W Summer View Dr,Lehi, UT 84043
$1,399,999
- 5 Beds
- 3 Baths
- 4,473 sq. ft.
- Single family
- Active
Listed by: jennifer yeo
Office: presidio real estate
MLS#:2121098
Source:SL
Price summary
- Price:$1,399,999
- Price per sq. ft.:$312.99
- Monthly HOA dues:$94
About this home
Silicon Slopes Perfection! LOCATION LOCATION! This thoughtfully designed modern home blends timeless style with everyday convenience, featuring 18' ceilings, custom finishes, and an open concept floorplan. Inside, you'll find a stunning statement fireplace with floor-to-ceiling shiplap, quartz countertops, durable LVP flooring, and soft-close two-tone cabinetry. The kitchen is equipped with premium KitchenAid appliances, a custom range hood, open shelving and ample storage. Upstairs, the primary suite is your private retreat with a spa-style bath, custom closet, and a balcony showcasing mountain and incredible valley and lake views. The finished basement offers a fitness room, surround sound system, and flexible living space for work or play. Step outside to your private oasis-designed for low maintenance and maximum relaxation. Enjoy a built-in BBQ area, and thoughtfully designed landscaping that gives you all the beauty with none of the weekend yard work. Perfect for the busy homeowner who wants to unwind, entertain, or simply enjoy peaceful evenings outdoors. Home comes equipped with smart lighting and exterior Christmas light outlet with timers! Schedule your private showing today and experience effortless luxury living.
Contact an agent
Home facts
- Year built:2022
- Listing ID #:2121098
- Added:100 day(s) ago
- Updated:February 13, 2026 at 12:05 PM
Rooms and interior
- Bedrooms:5
- Total bathrooms:3
- Full bathrooms:2
- Half bathrooms:1
- Living area:4,473 sq. ft.
Heating and cooling
- Cooling:Central Air
- Heating:Forced Air
Structure and exterior
- Roof:Asphalt
- Year built:2022
- Building area:4,473 sq. ft.
- Lot area:0.21 Acres
Schools
- High school:Skyridge
- Middle school:Viewpoint Middle School
- Elementary school:Belmont
Utilities
- Water:Culinary, Irrigation, Water Connected
- Sewer:Sewer Connected, Sewer: Connected, Sewer: Public
Finances and disclosures
- Price:$1,399,999
- Price per sq. ft.:$312.99
- Tax amount:$4,481
New listings near 1320 W Summer View Dr
 $1,150,000Active5 beds 5 baths4,138 sq. ft.
$1,150,000Active5 beds 5 baths4,138 sq. ft.6197 N Fox Canyon Rd, Lehi, UT 84048
MLS# 2115181Listed by: BERKSHIRE HATHAWAY HOMESERVICES ELITE REAL ESTATE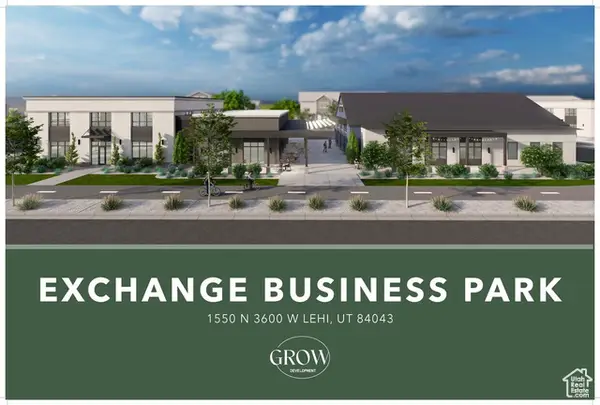 $544,500Active0.5 Acres
$544,500Active0.5 Acres1500 N 3600 W #A2, Lehi, UT 84045
MLS# 2118140Listed by: KW UTAH REALTORS KELLER WILLIAMS- New
 $879,000Active7 beds 4 baths3,932 sq. ft.
$879,000Active7 beds 4 baths3,932 sq. ft.398 W 2660 N, Lehi, UT 84043
MLS# 2137035Listed by: KW SOUTH VALLEY KELLER WILLIAMS - New
 $574,900Active6 beds 3 baths2,394 sq. ft.
$574,900Active6 beds 3 baths2,394 sq. ft.3546 W Newland Loop S, Lehi, UT 84048
MLS# 2136920Listed by: CENTURY 21 EVEREST - New
 $595,900Active4 beds 3 baths2,637 sq. ft.
$595,900Active4 beds 3 baths2,637 sq. ft.2238 N 2600 W, Lehi, UT 84043
MLS# 2136843Listed by: EMBER REAL ESTATE GROUP, LLC - New
 $709,900Active3 beds 3 baths3,434 sq. ft.
$709,900Active3 beds 3 baths3,434 sq. ft.939 N 4020 W #508, Lehi, UT 84048
MLS# 2136815Listed by: EDGE REALTY - Open Sat, 12 to 2pmNew
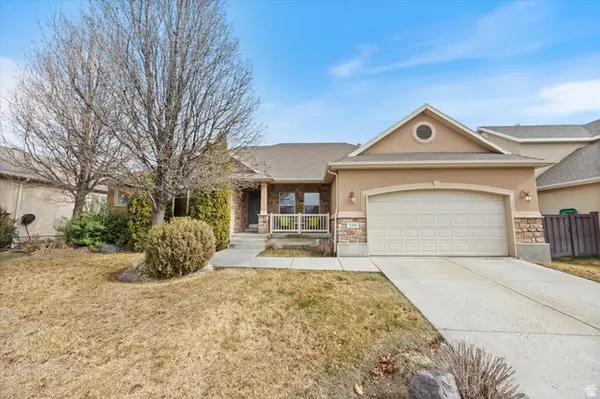 $615,000Active6 beds 4 baths3,342 sq. ft.
$615,000Active6 beds 4 baths3,342 sq. ft.2216 N 2500 W, Lehi, UT 84043
MLS# 2136539Listed by: THE BROKER - New
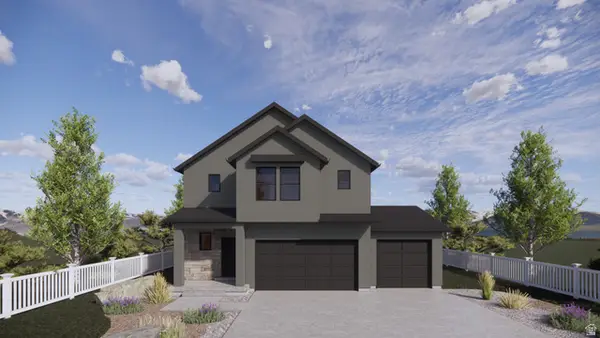 $769,990Active3 beds 3 baths3,227 sq. ft.
$769,990Active3 beds 3 baths3,227 sq. ft.196 W Levengrove Dr #211, Lehi, UT 84048
MLS# 2136462Listed by: D.R. HORTON, INC - New
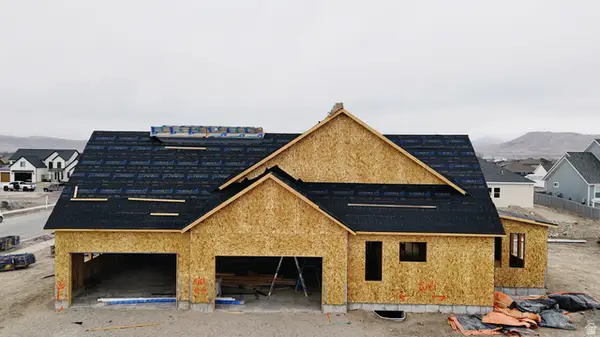 $1,499,000Active3 beds 3 baths6,493 sq. ft.
$1,499,000Active3 beds 3 baths6,493 sq. ft.1902 W 1400 S #17, Lehi, UT 84043
MLS# 2136406Listed by: AXIS REALTY INC 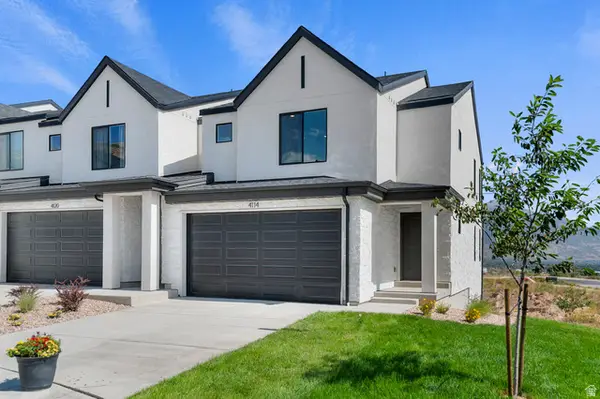 $533,123Pending3 beds 3 baths2,187 sq. ft.
$533,123Pending3 beds 3 baths2,187 sq. ft.316 E Glencoe Dr #1078, Lehi, UT 84043
MLS# 2136388Listed by: D.R. HORTON, INC

