1421 N 3860 W #111, Lehi, UT 84043
Local realty services provided by:ERA Brokers Consolidated
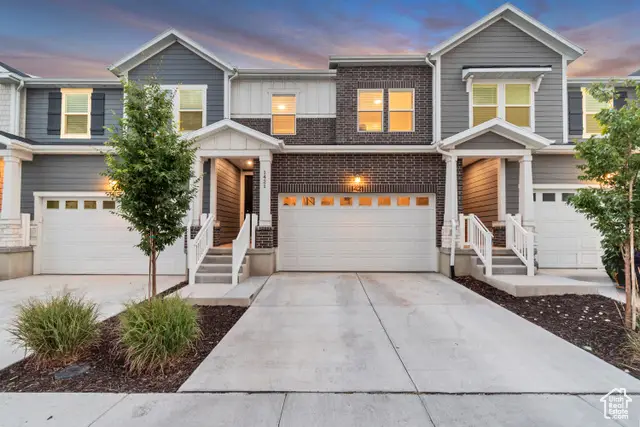
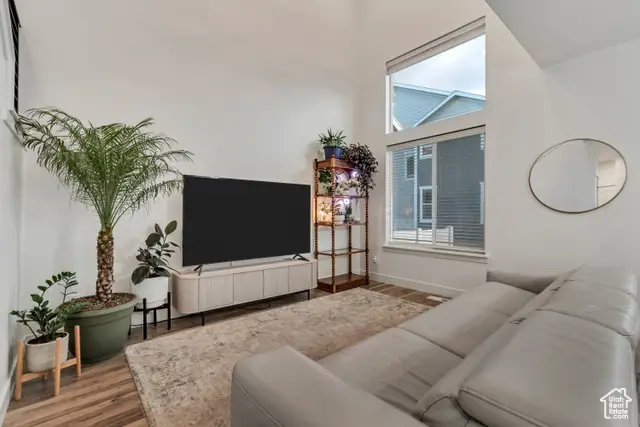

1421 N 3860 W #111,Lehi, UT 84043
$439,000
- 3 Beds
- 3 Baths
- 2,345 sq. ft.
- Townhouse
- Active
Listed by:devin tanner
Office:real estate essentials
MLS#:2100699
Source:SL
Price summary
- Price:$439,000
- Price per sq. ft.:$187.21
- Monthly HOA dues:$150
About this home
***BASEMENT 90% FINISHED*** Discover this beautifully maintained townhome nestled in the highly desirable Gardner Point community-just minutes from Silicon Slopes, the new Primary Children's Hospital, and an abundance of shopping, dining, and entertainment. This spacious 3-bedroom, 2.5-bath middle-unit townhome features high ceilings, an open-concept floor plan, and timeless finishes throughout. The kitchen boasts granite countertops, stainless steel appliances, and ample cabinetry-perfect for both everyday living and entertaining. Upstairs, the vaulted spacious primary suite offers a luxurious retreat complete with a walk-in closet and spa-like ensuite featuring dual vanities. The fully finished basement adds generous living space, ideal for a second family room, home office, or media area (note: basement bathroom needs a final touch). Community amenities include a clubhouse, pool, playgrounds, pickleball and basketball courts, all within a pet-friendly environment. For buyers seeking the convenience of newer construction without the wait, this turn-key property is the perfect fit. Don't miss your opportunity to live in one of Lehi's fastest-growing and most vibrant areas.*** Square footage figures are provided as a courtesy estimate only. Buyer is advised to obtain an independent measurement & verify all info.
Contact an agent
Home facts
- Year built:2022
- Listing Id #:2100699
- Added:21 day(s) ago
- Updated:August 14, 2025 at 11:07 AM
Rooms and interior
- Bedrooms:3
- Total bathrooms:3
- Full bathrooms:2
- Half bathrooms:1
- Living area:2,345 sq. ft.
Heating and cooling
- Cooling:Central Air
- Heating:Gas: Central
Structure and exterior
- Roof:Asphalt
- Year built:2022
- Building area:2,345 sq. ft.
- Lot area:0.03 Acres
Schools
- High school:Lehi
- Middle school:Willowcreek
- Elementary school:Riverview
Utilities
- Water:Culinary, Water Connected
- Sewer:Sewer Connected, Sewer: Connected
Finances and disclosures
- Price:$439,000
- Price per sq. ft.:$187.21
- Tax amount:$2,089
New listings near 1421 N 3860 W #111
- New
 $734,900Active3 beds 3 baths3,810 sq. ft.
$734,900Active3 beds 3 baths3,810 sq. ft.1056 N 3620 W #204, Lehi, UT 84043
MLS# 2105151Listed by: EDGE REALTY - New
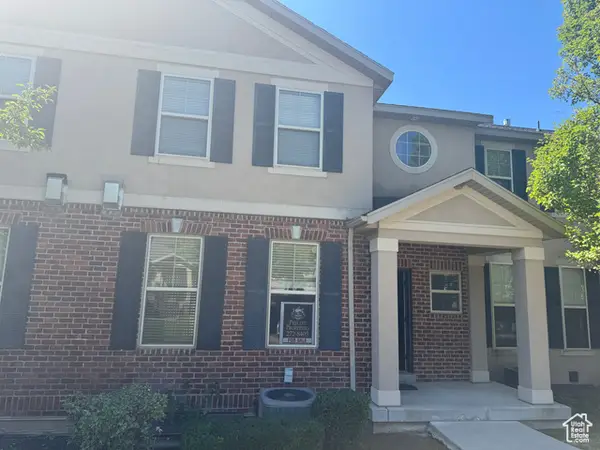 $515,000Active3 beds 4 baths2,397 sq. ft.
$515,000Active3 beds 4 baths2,397 sq. ft.193 E Crosscourt Way N, Lehi, UT 84043
MLS# 2105115Listed by: PRECEPT PROPERTIES, INC. - New
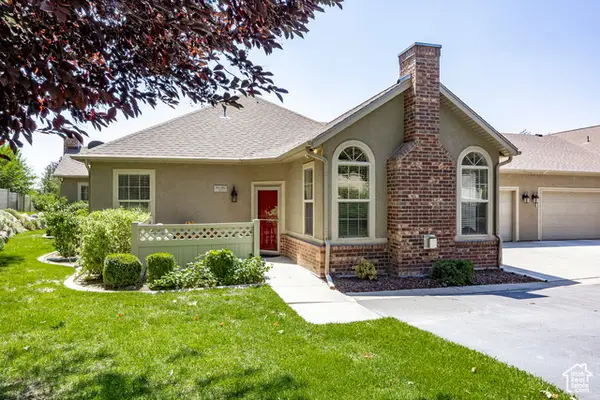 $450,000Active2 beds 2 baths1,303 sq. ft.
$450,000Active2 beds 2 baths1,303 sq. ft.458 N 1100 E #C-3, Lehi, UT 84043
MLS# 2105082Listed by: SUMMIT SOTHEBY'S INTERNATIONAL REALTY - New
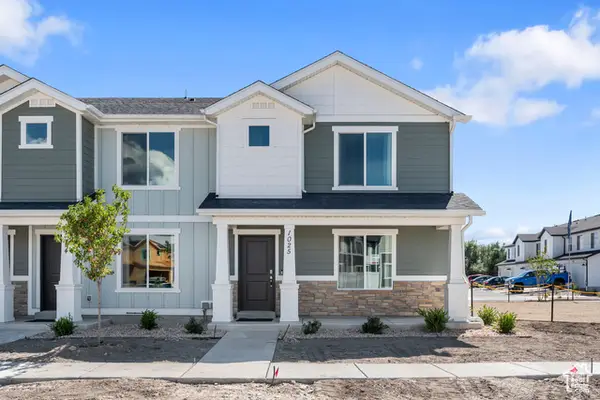 $434,990Active3 beds 3 baths1,399 sq. ft.
$434,990Active3 beds 3 baths1,399 sq. ft.4549 N Mckechnie Way #1117, Lehi, UT 84048
MLS# 2105018Listed by: D.R. HORTON, INC - New
 $599,000Active2 beds 1 baths1,480 sq. ft.
$599,000Active2 beds 1 baths1,480 sq. ft.8039 N 9550 W, Lehi, UT 84043
MLS# 2105007Listed by: RANLIFE REAL ESTATE INC - Open Sat, 10:30am to 12:30pmNew
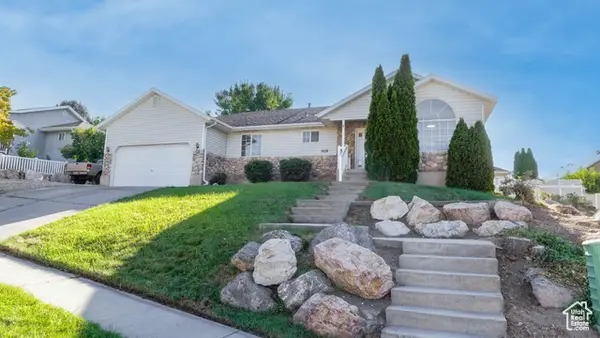 $575,000Active3 beds 2 baths2,990 sq. ft.
$575,000Active3 beds 2 baths2,990 sq. ft.1616 N Summer Crest Dr, Lehi, UT 84043
MLS# 2105004Listed by: BERKSHIRE HATHAWAY HOMESERVICES ELITE REAL ESTATE - New
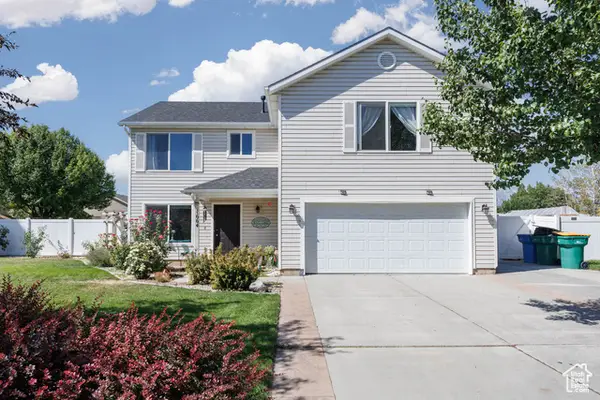 Listed by ERA$585,000Active3 beds 3 baths2,398 sq. ft.
Listed by ERA$585,000Active3 beds 3 baths2,398 sq. ft.1664 W 800 S, Lehi, UT 84043
MLS# 2104962Listed by: ERA BROKERS CONSOLIDATED (UTAH COUNTY) - New
 $629,900Active5 beds 4 baths3,101 sq. ft.
$629,900Active5 beds 4 baths3,101 sq. ft.701 W 1310 N, Lehi, UT 84043
MLS# 2104979Listed by: IMPACT REALTY - New
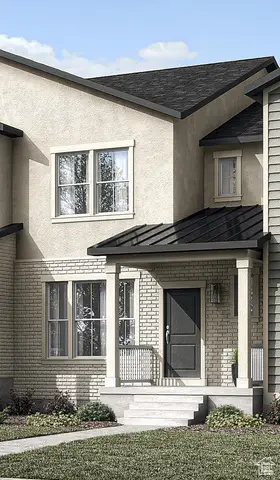 $437,700Active2 beds 3 baths1,715 sq. ft.
$437,700Active2 beds 3 baths1,715 sq. ft.1820 N 3560 W, Lehi, UT 84043
MLS# 2104892Listed by: IVORY HOMES, LTD - New
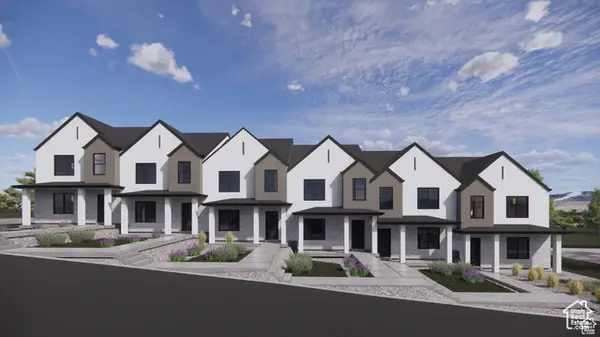 $434,990Active3 beds 3 baths1,399 sq. ft.
$434,990Active3 beds 3 baths1,399 sq. ft.4555 N Mckechnie Way #1118, Lehi, UT 84048
MLS# 2104898Listed by: D.R. HORTON, INC

