144 W 3430 N, Lehi, UT 84043
Local realty services provided by:ERA Realty Center

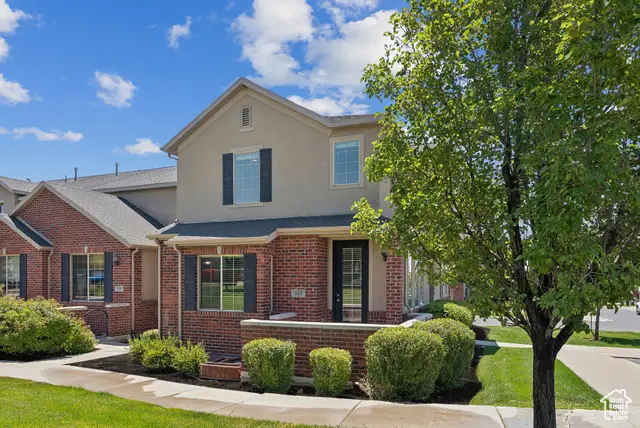

144 W 3430 N,Lehi, UT 84043
$500,000
- 3 Beds
- 3 Baths
- 2,741 sq. ft.
- Townhouse
- Pending
Listed by:spencer hughes
Office:kw westfield
MLS#:2096619
Source:SL
Price summary
- Price:$500,000
- Price per sq. ft.:$182.42
- Monthly HOA dues:$208
About this home
LOCATION: For the silicone slopes worker that would love to play more, this is the ideal spot! Just off Lehi Center and Timp Hwy, you have direct access to it all. With the HOA-paid IVORY Club accross the street you have immediate access to tennis, swimming, pickleball and more. Murdock canal trail, shopping, health and urgent care all within 3 minutes! 13 minutes from AF canyon and Corner Canyon for best biking around! GARAGE EXTRAS: Brand new garage door mechanics and openers, epoxy flooring, hose hook up for easy cleaning, and extra height for tons of vertical storage! OTHER INNARD UPGRADES: Brand new water heater (50-gallon tank), high efficiency furnace replaced in 2021. Home comes with water softener, timed porch lights, and smart thermostat. THE HOME: Beautifully maintained 3-bedroom, 2.5-bath End-unit townhome with room to grow downstairs! This upgraded 2,741 sq ft townhome is a step above the rest with plenty of quick parking, easy access to mailbox (think winter months), extra height on the end units, and an open main floor with a bright spacious and tall living room and gas fireplace. The updated kitchen has custom cabinetry, great countertops, gas range, Bosch dishwasher, and plenty of cabinet space. Upstairs, enjoy a spacious primary suite with walk-in closet, double vanity, and separate tub/shower, plus two additional bedrooms and a full bath. The unfinished basement give potential for another bathroom, couple bedrooms, a large family room and additional storage space. The HOA total fees are $208/month. All appliances are included, including the fridge, Washer/Dryer, and new Bosch dishwasher! Within walking distance of the pool, courts, the Murdock canal trail, and amazing schools! Schedule your private tour today-this one won't last long! *Square footage figures are provided as courtesy estimates only and were obtained from county records. Buyer is advised to obtain an independent measurement.
Contact an agent
Home facts
- Year built:2013
- Listing Id #:2096619
- Added:41 day(s) ago
- Updated:July 31, 2025 at 07:55 PM
Rooms and interior
- Bedrooms:3
- Total bathrooms:3
- Full bathrooms:2
- Half bathrooms:1
- Living area:2,741 sq. ft.
Heating and cooling
- Cooling:Central Air
- Heating:Forced Air, Gas: Central
Structure and exterior
- Roof:Asphalt
- Year built:2013
- Building area:2,741 sq. ft.
- Lot area:0.04 Acres
Schools
- High school:Skyridge
- Middle school:Viewpoint Middle School
- Elementary school:Eaglecrest
Utilities
- Water:Culinary, Water Connected
- Sewer:Sewer Connected, Sewer: Connected, Sewer: Public
Finances and disclosures
- Price:$500,000
- Price per sq. ft.:$182.42
- Tax amount:$2,280
New listings near 144 W 3430 N
- New
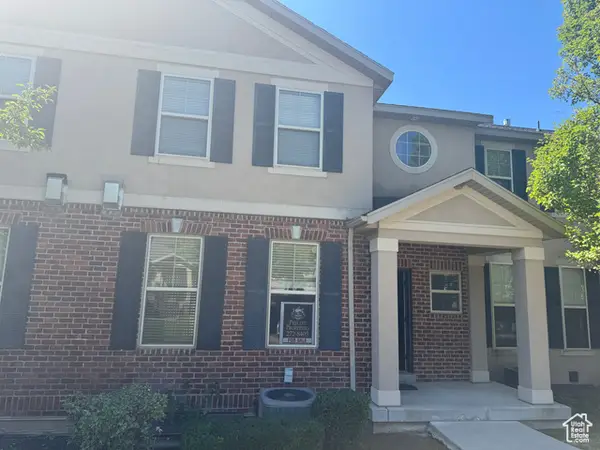 $515,000Active3 beds 4 baths2,397 sq. ft.
$515,000Active3 beds 4 baths2,397 sq. ft.193 E Crosscourt Way N, Lehi, UT 84043
MLS# 2105115Listed by: PRECEPT PROPERTIES, INC. - New
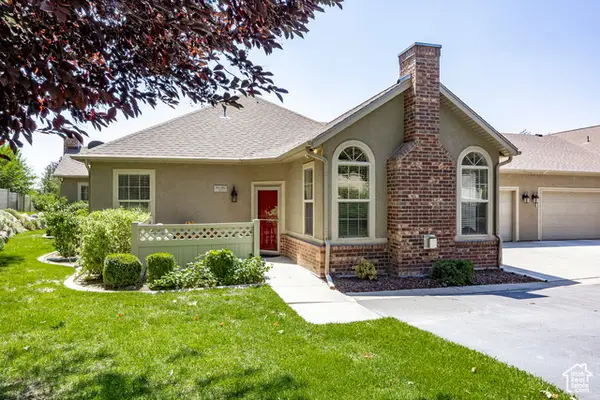 $450,000Active2 beds 2 baths1,303 sq. ft.
$450,000Active2 beds 2 baths1,303 sq. ft.458 N 1100 E #C-3, Lehi, UT 84043
MLS# 2105082Listed by: SUMMIT SOTHEBY'S INTERNATIONAL REALTY - New
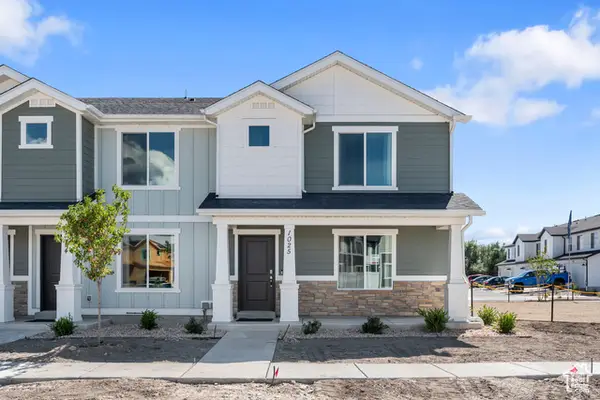 $434,990Active3 beds 3 baths1,399 sq. ft.
$434,990Active3 beds 3 baths1,399 sq. ft.4549 N Mckechnie Way #1117, Lehi, UT 84048
MLS# 2105018Listed by: D.R. HORTON, INC - New
 $599,000Active2 beds 1 baths1,480 sq. ft.
$599,000Active2 beds 1 baths1,480 sq. ft.8039 N 9550 W, Lehi, UT 84043
MLS# 2105007Listed by: RANLIFE REAL ESTATE INC - Open Sat, 10:30am to 12:30pmNew
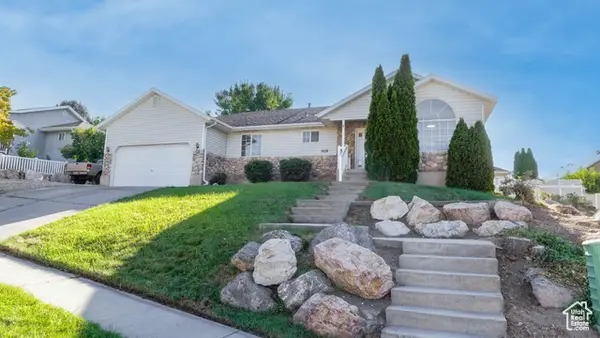 $575,000Active3 beds 2 baths2,990 sq. ft.
$575,000Active3 beds 2 baths2,990 sq. ft.1616 N Summer Crest Dr, Lehi, UT 84043
MLS# 2105004Listed by: BERKSHIRE HATHAWAY HOMESERVICES ELITE REAL ESTATE - New
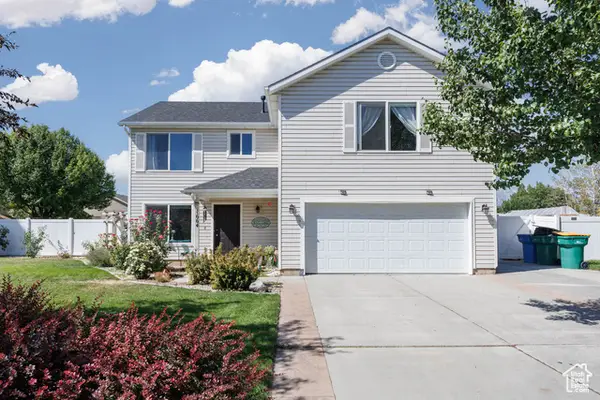 Listed by ERA$585,000Active3 beds 3 baths2,398 sq. ft.
Listed by ERA$585,000Active3 beds 3 baths2,398 sq. ft.1664 W 800 S, Lehi, UT 84043
MLS# 2104962Listed by: ERA BROKERS CONSOLIDATED (UTAH COUNTY) - New
 $629,900Active5 beds 4 baths3,101 sq. ft.
$629,900Active5 beds 4 baths3,101 sq. ft.701 W 1310 N, Lehi, UT 84043
MLS# 2104979Listed by: IMPACT REALTY - New
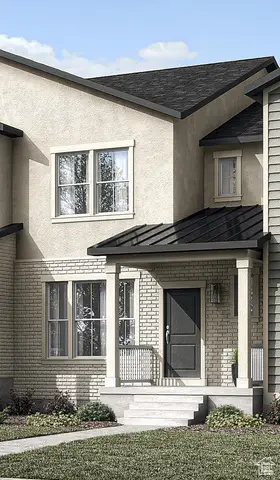 $437,700Active2 beds 3 baths1,715 sq. ft.
$437,700Active2 beds 3 baths1,715 sq. ft.1820 N 3560 W, Lehi, UT 84043
MLS# 2104892Listed by: IVORY HOMES, LTD - New
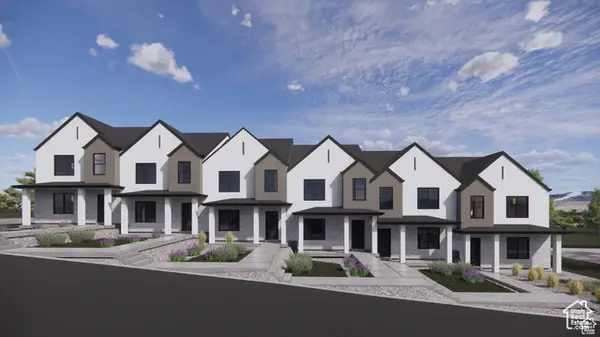 $434,990Active3 beds 3 baths1,399 sq. ft.
$434,990Active3 beds 3 baths1,399 sq. ft.4555 N Mckechnie Way #1118, Lehi, UT 84048
MLS# 2104898Listed by: D.R. HORTON, INC - New
 $549,900Active3 beds 3 baths1,925 sq. ft.
$549,900Active3 beds 3 baths1,925 sq. ft.2788 N 3930 W, Lehi, UT 84043
MLS# 2104902Listed by: IVORY HOMES, LTD

